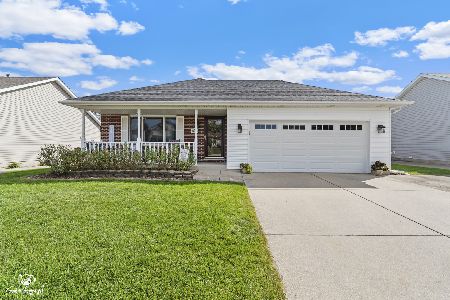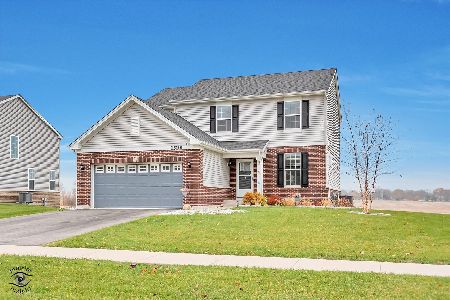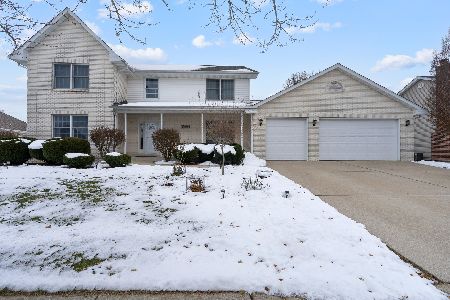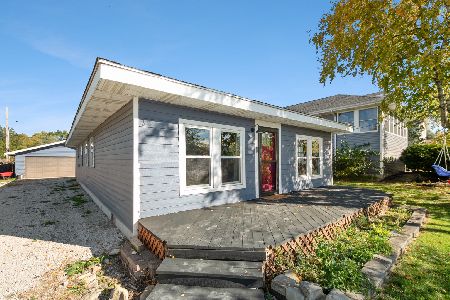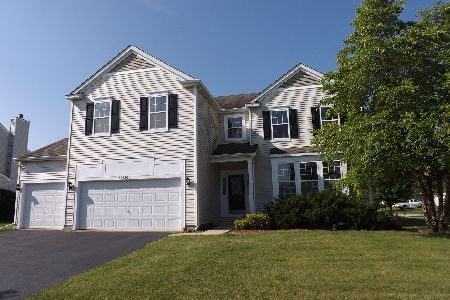25223 Abbey Lane, Manhattan, Illinois 60442
$350,000
|
Sold
|
|
| Status: | Closed |
| Sqft: | 2,703 |
| Cost/Sqft: | $129 |
| Beds: | 3 |
| Baths: | 3 |
| Year Built: | 2006 |
| Property Taxes: | $10,684 |
| Days On Market: | 1558 |
| Lot Size: | 0,28 |
Description
OUTSTANDING True Ranch in Brookstone Springs!! Enter in to the open floor concept of this 2700+ sq. ft. ranch that introduces you to a warm living room with soaring cathedral ceilings and gas fireplace. All this is open to the large eat-in kitchen with stainless steel appliances, hardwood flooring, pantry closet, and breakfast bar! Main level master bedroom with bump out has a dedicated master bath with double sinks, separate shower, soaking tub, and big walk-in closet! Full finished basement boasts a huge rec room with bar area and a full bath. Bonus 4th bedroom and full theater in the basement makes a terrific entertaining space! A great place to relax in your backyard on the brick paver patio around the firepit with lava stones, NEW A/C (2019), NEW hot water heater (2016), NEW washer & dryer (2019), and so much more! An absolutely beautiful home just waiting for you!!
Property Specifics
| Single Family | |
| — | |
| Ranch | |
| 2006 | |
| Full | |
| — | |
| No | |
| 0.28 |
| Will | |
| Brookstone Springs | |
| 120 / Annual | |
| Other | |
| Public | |
| Public Sewer | |
| 11244975 | |
| 1412174150040000 |
Nearby Schools
| NAME: | DISTRICT: | DISTANCE: | |
|---|---|---|---|
|
Grade School
Anna Mcdonald Elementary School |
114 | — | |
|
Middle School
Manhattan Junior High School |
114 | Not in DB | |
|
High School
Lincoln-way West High School |
210 | Not in DB | |
Property History
| DATE: | EVENT: | PRICE: | SOURCE: |
|---|---|---|---|
| 22 Nov, 2021 | Sold | $350,000 | MRED MLS |
| 20 Oct, 2021 | Under contract | $349,808 | MRED MLS |
| 13 Oct, 2021 | Listed for sale | $349,808 | MRED MLS |
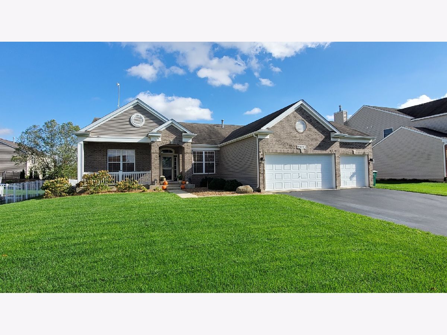
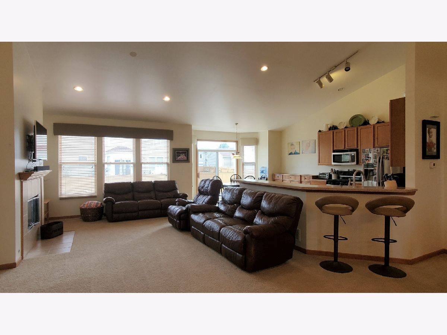
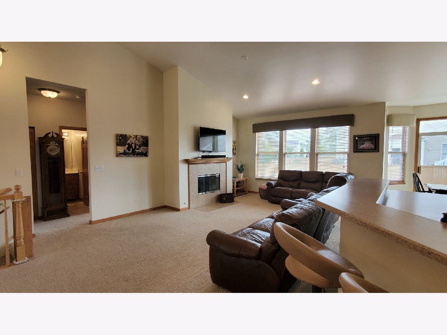
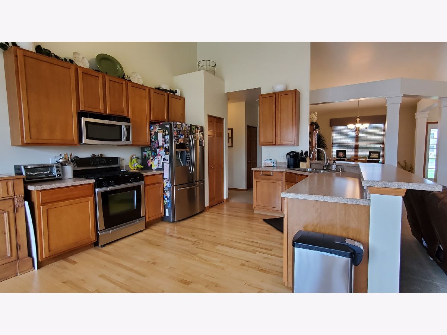
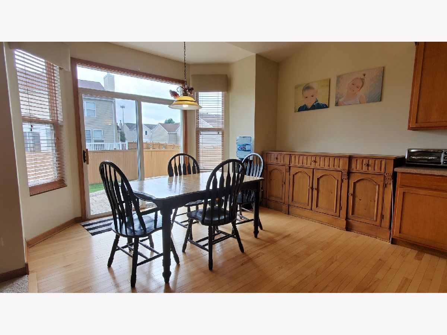
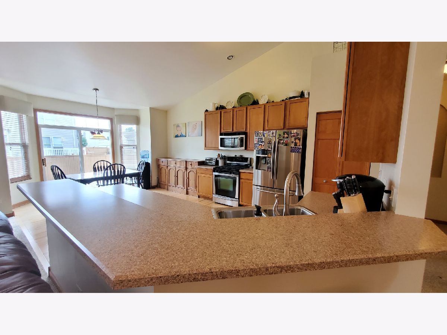
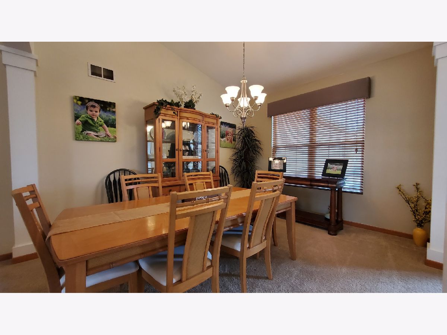
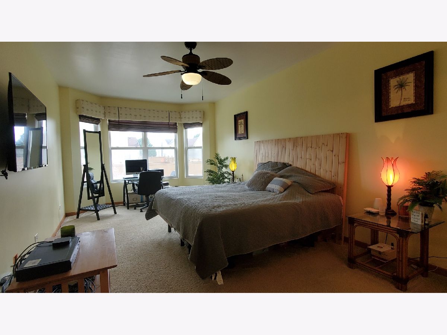
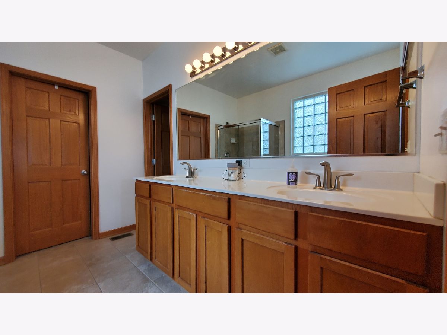
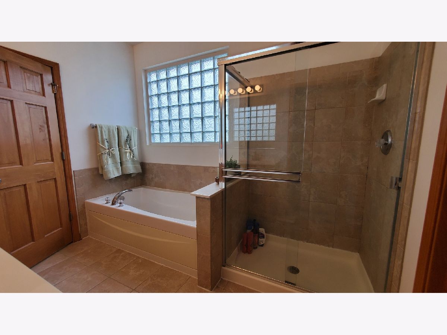
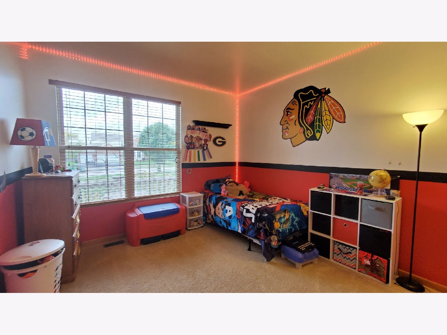
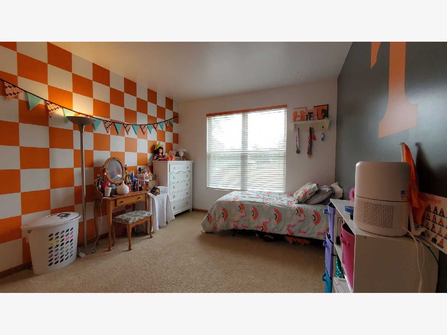
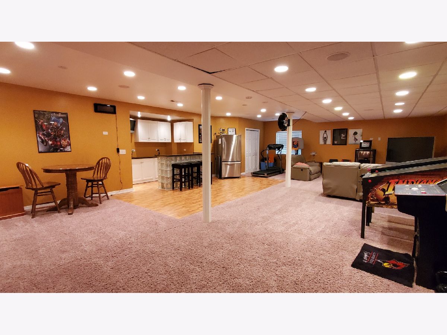
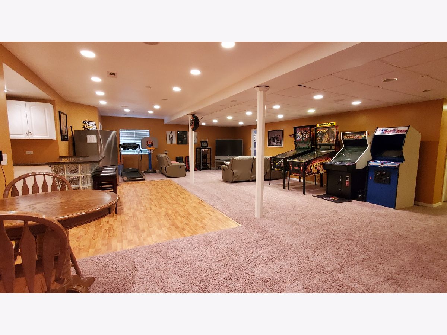
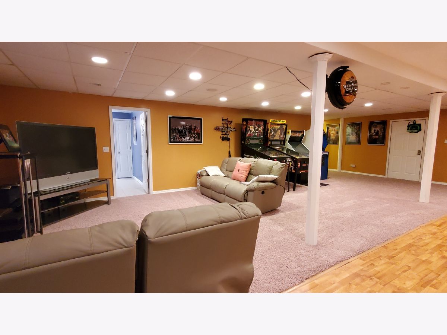
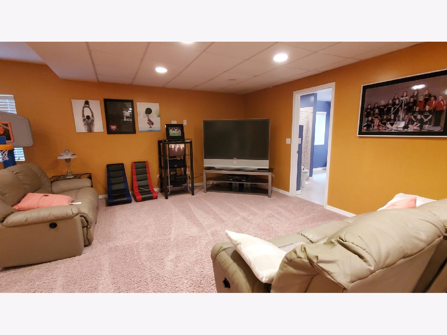
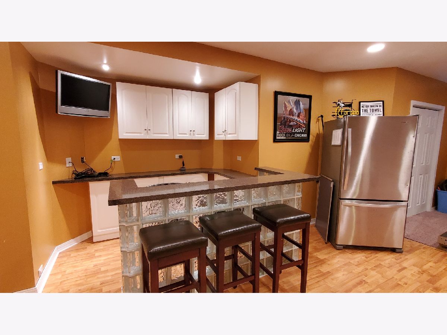
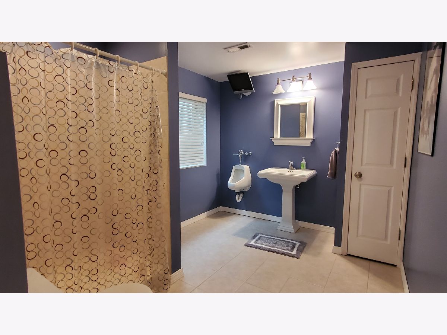
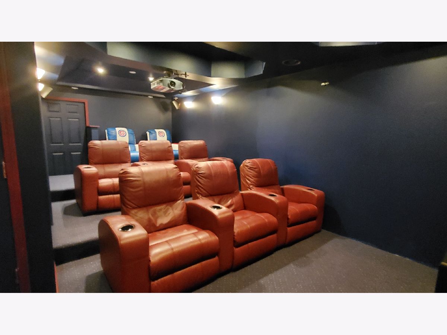
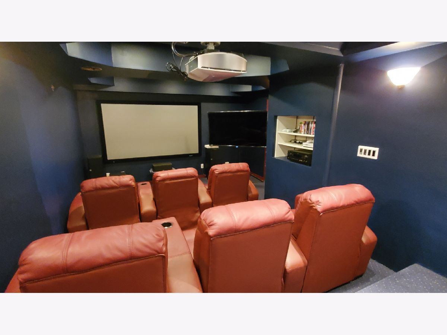
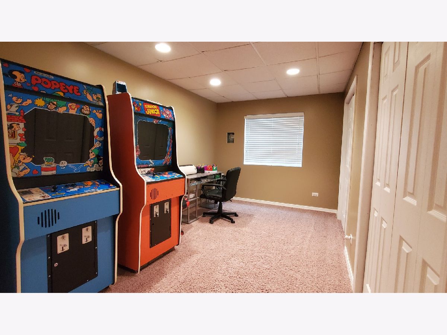
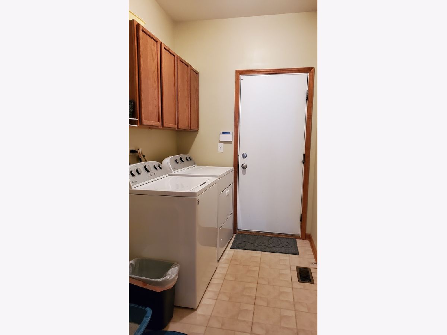
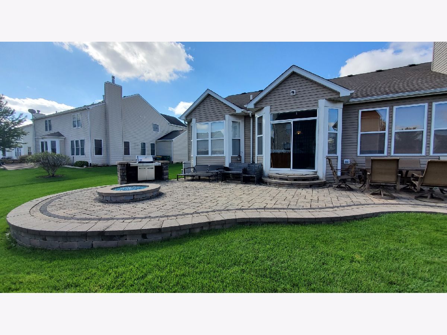
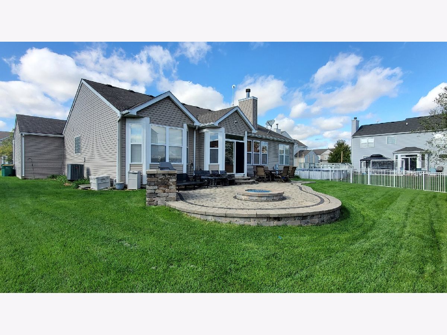
Room Specifics
Total Bedrooms: 4
Bedrooms Above Ground: 3
Bedrooms Below Ground: 1
Dimensions: —
Floor Type: Carpet
Dimensions: —
Floor Type: Carpet
Dimensions: —
Floor Type: Carpet
Full Bathrooms: 3
Bathroom Amenities: Separate Shower,Double Sink,Soaking Tub
Bathroom in Basement: 1
Rooms: Recreation Room,Theatre Room
Basement Description: Finished,Rec/Family Area
Other Specifics
| 3 | |
| Concrete Perimeter | |
| Asphalt | |
| Brick Paver Patio, Storms/Screens, Fire Pit | |
| — | |
| 148 X 88 X 126 X 101 | |
| — | |
| Full | |
| Vaulted/Cathedral Ceilings, First Floor Bedroom, First Floor Laundry, First Floor Full Bath, Walk-In Closet(s), Open Floorplan, Some Wood Floors | |
| Range, Microwave, Dishwasher, Refrigerator, Washer, Dryer, Disposal, Stainless Steel Appliance(s), Water Softener | |
| Not in DB | |
| Park, Curbs, Sidewalks, Street Lights, Street Paved | |
| — | |
| — | |
| — |
Tax History
| Year | Property Taxes |
|---|---|
| 2021 | $10,684 |
Contact Agent
Nearby Similar Homes
Nearby Sold Comparables
Contact Agent
Listing Provided By
Century 21 Pride Realty

