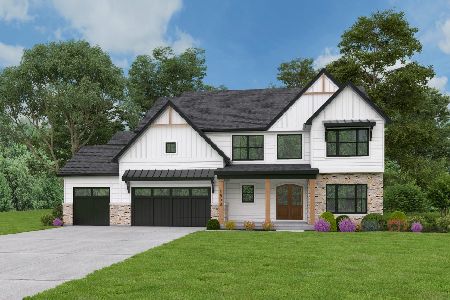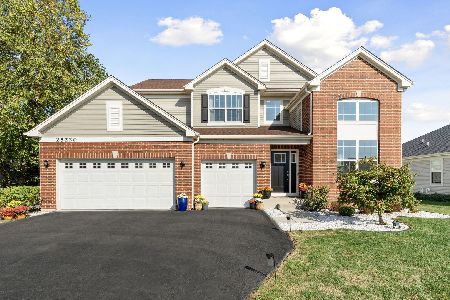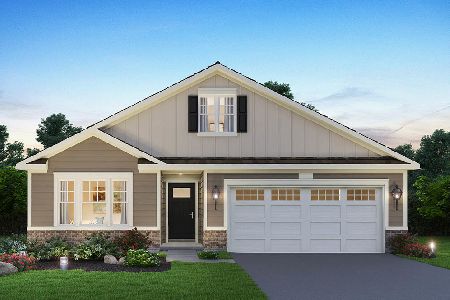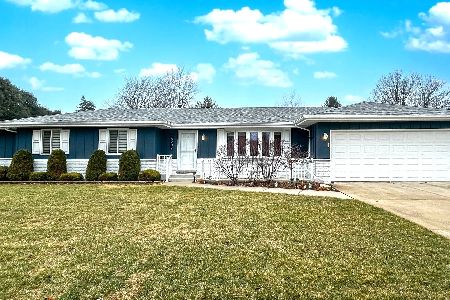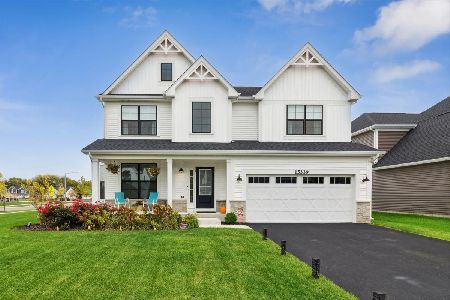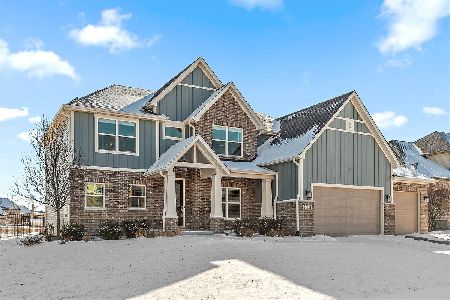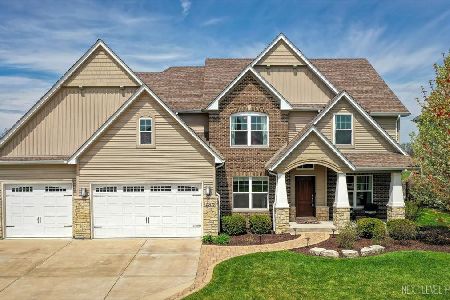25224 Parkside Drive, Plainfield, Illinois 60544
$379,900
|
Sold
|
|
| Status: | Closed |
| Sqft: | 2,989 |
| Cost/Sqft: | $133 |
| Beds: | 4 |
| Baths: | 3 |
| Year Built: | 2015 |
| Property Taxes: | $12,329 |
| Days On Market: | 2764 |
| Lot Size: | 0,30 |
Description
Checkout this Beautiful, Move-In Ready Home with Plainfield Schools! One of the Larger Lots Overlooking a Pond. Wood Floors Throughout First Floor. Gourmet Kitchen with Stainless Steel Appliances. Kitchen Flows into Open Family Room with Brick Fireplace. 1st Floor Laundry. Huge Master Bedroom with En Suite and Custom Bath. Plus, 3 More Large Bedrooms with Jack and Jill Bath AND a Bonus Room for Even More Space. Recessed Lighting Throughout. 3-Car Garage. Bring Your Ideas and Finish off the 9-Ft. Ceiling Deep Pour Basement. Enjoy Entertaining in the Large Yard. Built Only 3- Years Ago by DJK Builders! Welcome Home!
Property Specifics
| Single Family | |
| — | |
| Traditional | |
| 2015 | |
| Full | |
| KARSON III | |
| Yes | |
| 0.3 |
| Will | |
| Creekside Crossing | |
| 48 / Monthly | |
| None | |
| Lake Michigan,Public | |
| Public Sewer | |
| 10008189 | |
| 0603173020060000 |
Nearby Schools
| NAME: | DISTRICT: | DISTANCE: | |
|---|---|---|---|
|
Grade School
Lincoln Elementary School |
202 | — | |
|
Middle School
Ira Jones Middle School |
202 | Not in DB | |
|
High School
Plainfield North High School |
202 | Not in DB | |
Property History
| DATE: | EVENT: | PRICE: | SOURCE: |
|---|---|---|---|
| 26 Oct, 2018 | Sold | $379,900 | MRED MLS |
| 19 Sep, 2018 | Under contract | $399,000 | MRED MLS |
| — | Last price change | $424,900 | MRED MLS |
| 6 Jul, 2018 | Listed for sale | $425,000 | MRED MLS |
Room Specifics
Total Bedrooms: 4
Bedrooms Above Ground: 4
Bedrooms Below Ground: 0
Dimensions: —
Floor Type: Carpet
Dimensions: —
Floor Type: Carpet
Dimensions: —
Floor Type: Carpet
Full Bathrooms: 3
Bathroom Amenities: Separate Shower,Soaking Tub
Bathroom in Basement: 0
Rooms: Bonus Room,Foyer,Mud Room,Pantry,Study
Basement Description: Unfinished,Bathroom Rough-In
Other Specifics
| 3 | |
| Concrete Perimeter | |
| Asphalt | |
| Patio, Porch | |
| Pond(s),Water View | |
| 87X150X101X151 | |
| Pull Down Stair,Unfinished | |
| Full | |
| Hardwood Floors, First Floor Laundry | |
| Range, Microwave, Dishwasher, Refrigerator, Disposal, Stainless Steel Appliance(s), Range Hood | |
| Not in DB | |
| Sidewalks, Street Lights, Street Paved | |
| — | |
| — | |
| Heatilator |
Tax History
| Year | Property Taxes |
|---|---|
| 2018 | $12,329 |
Contact Agent
Nearby Similar Homes
Nearby Sold Comparables
Contact Agent
Listing Provided By
eXp Realty

