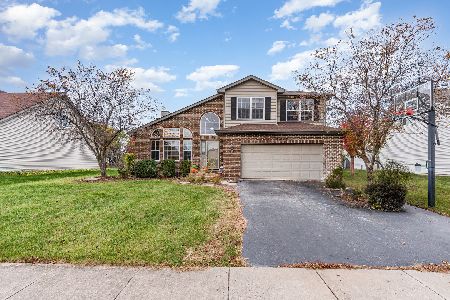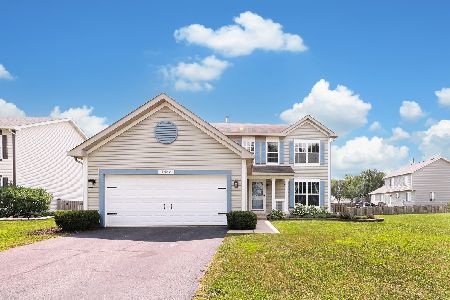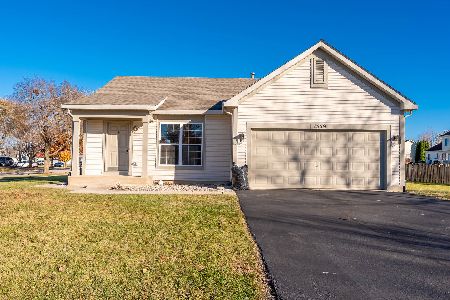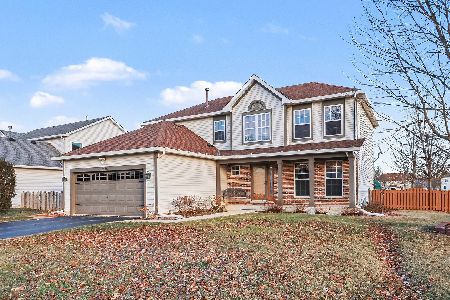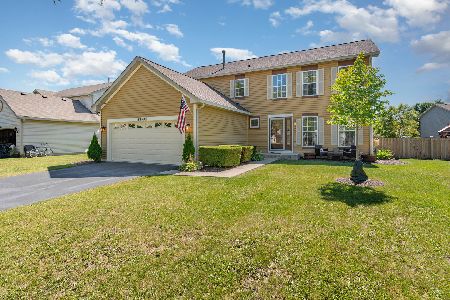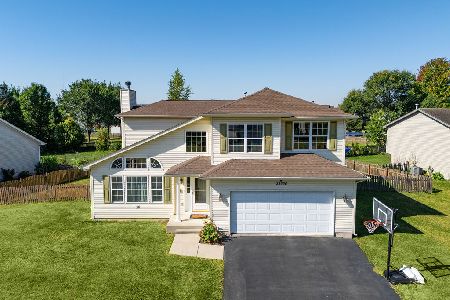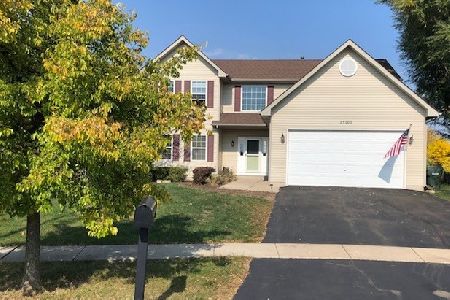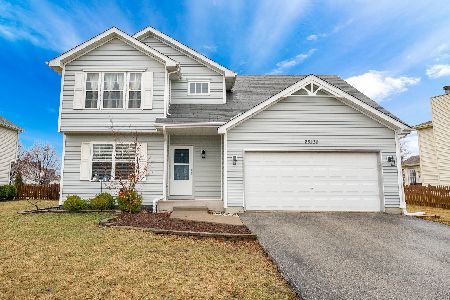25227 Mallard Drive, Channahon, Illinois 60410
$260,000
|
Sold
|
|
| Status: | Closed |
| Sqft: | 2,100 |
| Cost/Sqft: | $126 |
| Beds: | 4 |
| Baths: | 3 |
| Year Built: | 2005 |
| Property Taxes: | $5,554 |
| Days On Market: | 1947 |
| Lot Size: | 0,00 |
Description
Wow - Look at all the living space inside and out on this Christine Model in Hunters West. You are going to LOVE staying home!!! Vaulted Ceilings welcome you into the large living room with bay window. The Eat in Kitchen offers enough space for large kitchen table in addition to the seating at the island. Kitchen is open to the lower level where you will find a large family room, 4th bedroom and full bathroom. This home is great for gathering or spreading out. Originally Purchased as a Premium Lot for its size and privacy, as it backs to a tree lined easement. Back yard provides so much space for playing and relaxing. The spacious deck leads to the beautiful 27FT Round Pool. Then out to the HUGE Yard where you can play or just relax around a fire in the fire pit. Large Shed with electricity will store all your yard and pool toys! Don't Miss Out!!! You will fall in love with all the space - 3 Living Spaces Inside -4 Bedrooms - 3 Full Bathrooms - Large Deck - Amazing Pool - Huge Backyard
Property Specifics
| Single Family | |
| — | |
| Tri-Level | |
| 2005 | |
| Partial | |
| CHRISTINE | |
| No | |
| — |
| Grundy | |
| Hunters West | |
| 0 / Not Applicable | |
| None | |
| Public | |
| Public Sewer | |
| 10862767 | |
| 0313326031 |
Nearby Schools
| NAME: | DISTRICT: | DISTANCE: | |
|---|---|---|---|
|
Grade School
Aux Sable Elementary School |
201 | — | |
|
Middle School
Minooka Junior High School |
201 | Not in DB | |
|
High School
Minooka Community High School |
111 | Not in DB | |
Property History
| DATE: | EVENT: | PRICE: | SOURCE: |
|---|---|---|---|
| 19 Nov, 2020 | Sold | $260,000 | MRED MLS |
| 21 Sep, 2020 | Under contract | $265,000 | MRED MLS |
| 18 Sep, 2020 | Listed for sale | $265,000 | MRED MLS |
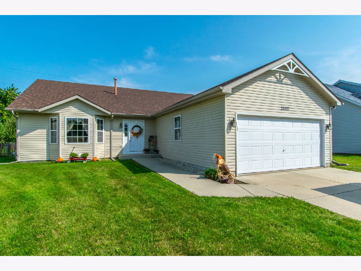
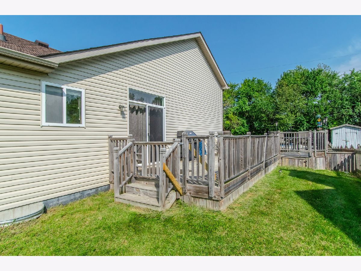
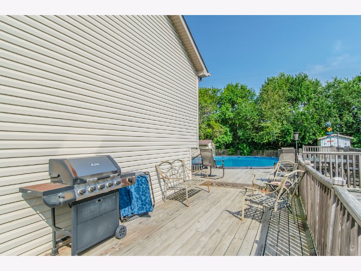
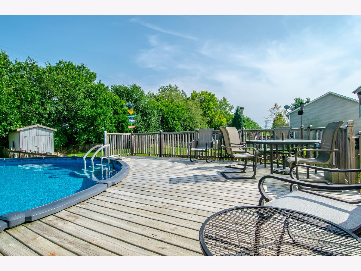
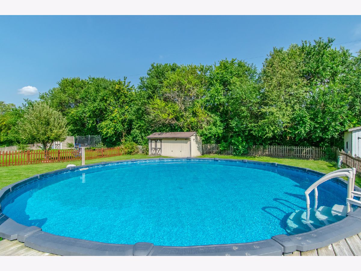
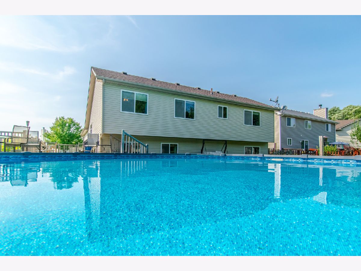
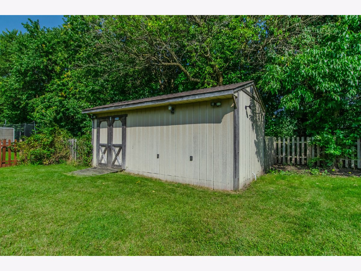
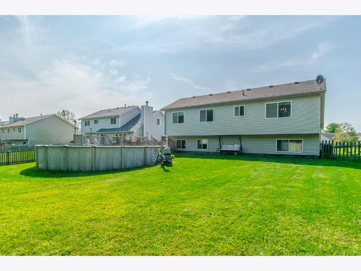
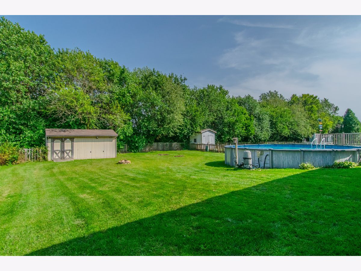
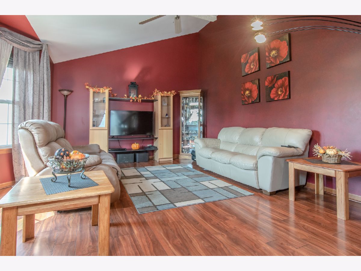
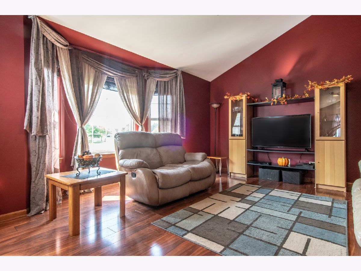
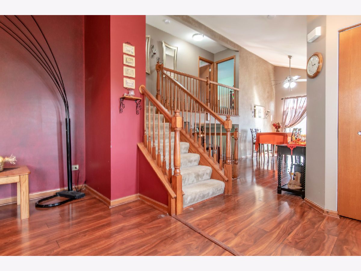
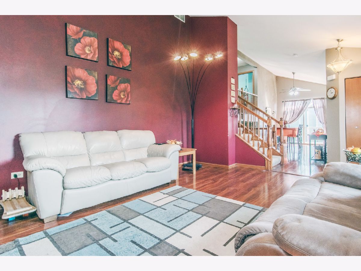
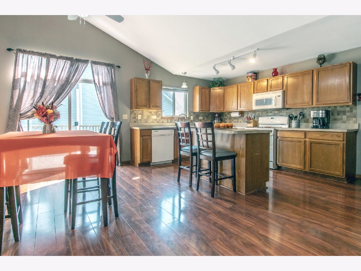
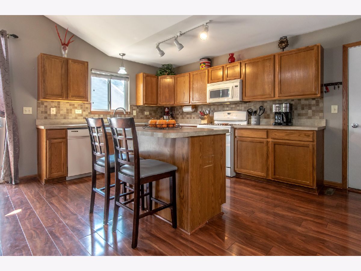
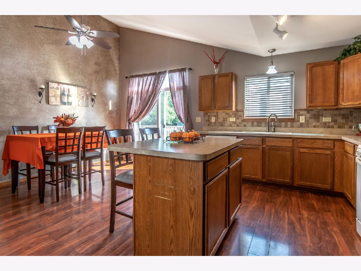
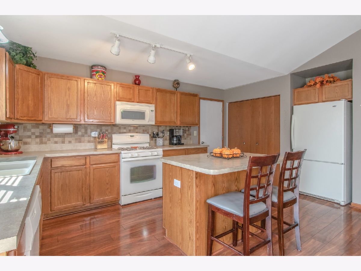
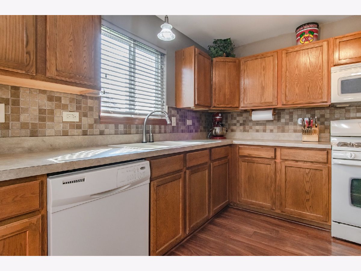
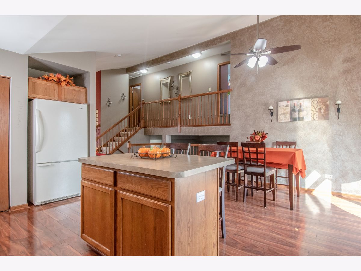
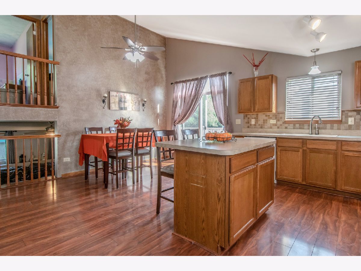
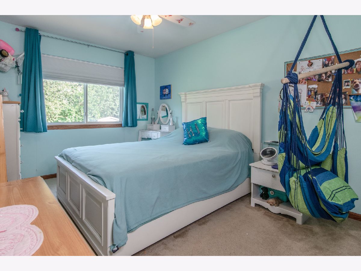
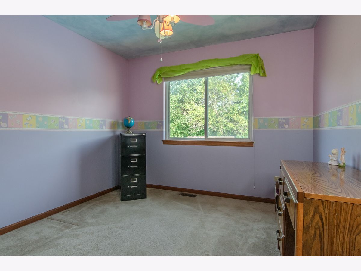
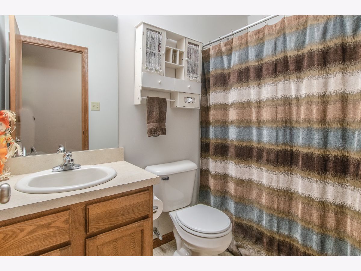
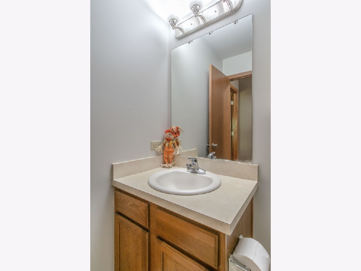
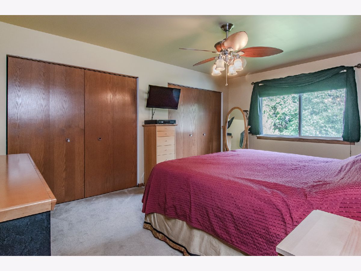
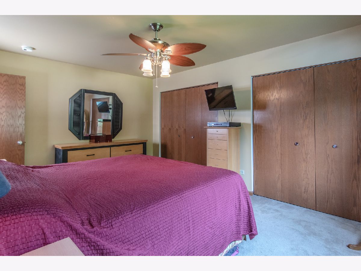
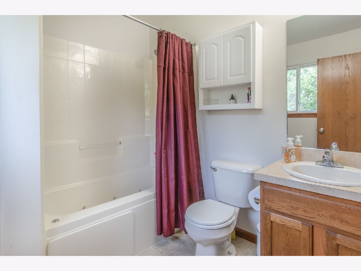
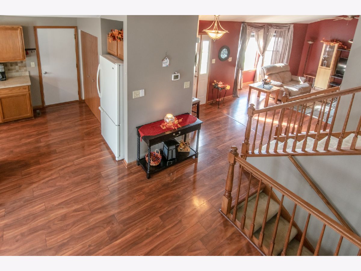
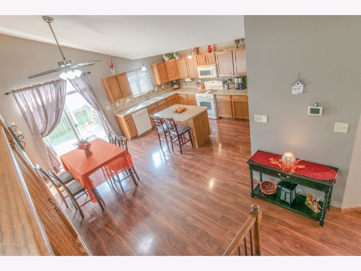
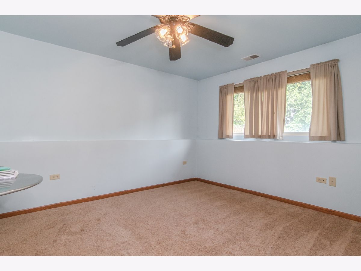
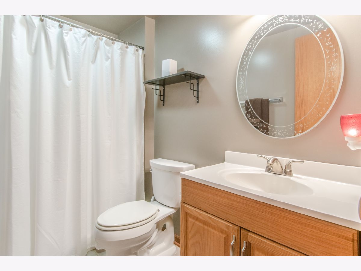
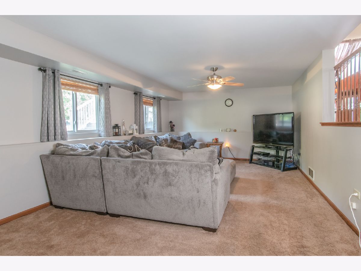
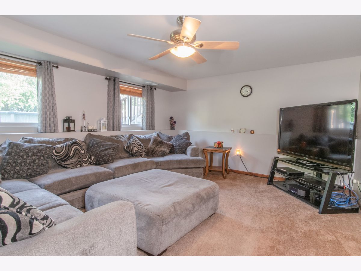
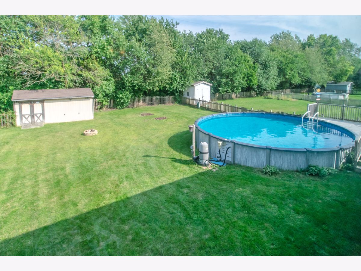
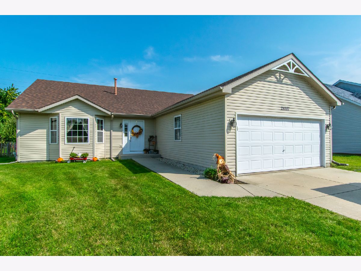
Room Specifics
Total Bedrooms: 4
Bedrooms Above Ground: 4
Bedrooms Below Ground: 0
Dimensions: —
Floor Type: Carpet
Dimensions: —
Floor Type: Carpet
Dimensions: —
Floor Type: Carpet
Full Bathrooms: 3
Bathroom Amenities: Whirlpool
Bathroom in Basement: 0
Rooms: No additional rooms
Basement Description: Unfinished,Concrete (Basement)
Other Specifics
| 2 | |
| Concrete Perimeter | |
| Concrete | |
| Deck, Porch, Above Ground Pool, Fire Pit | |
| Fenced Yard,Sidewalks,Streetlights | |
| 77.67X174.5X75X193.75 | |
| Unfinished | |
| Full | |
| Vaulted/Cathedral Ceilings, Wood Laminate Floors, Open Floorplan, Some Carpeting | |
| Range, Microwave, Dishwasher, Refrigerator, Washer, Dryer | |
| Not in DB | |
| Park, Lake, Curbs, Sidewalks, Street Lights, Street Paved | |
| — | |
| — | |
| — |
Tax History
| Year | Property Taxes |
|---|---|
| 2020 | $5,554 |
Contact Agent
Nearby Similar Homes
Nearby Sold Comparables
Contact Agent
Listing Provided By
Real People Realty, Inc

