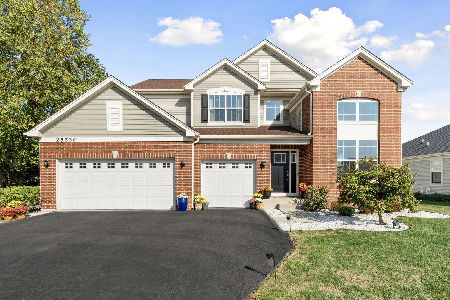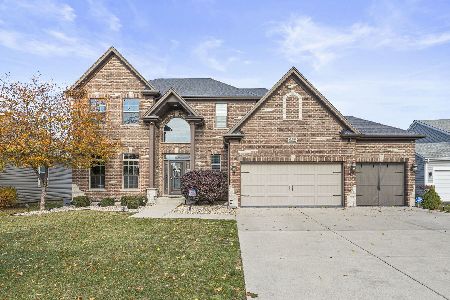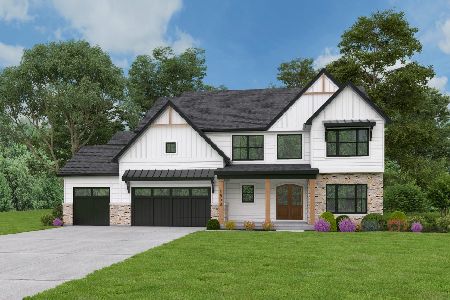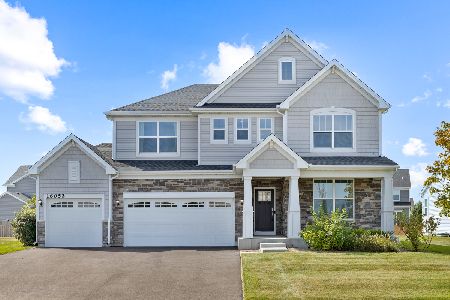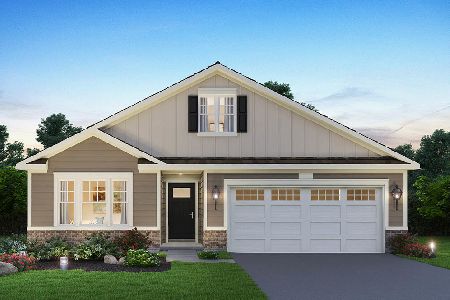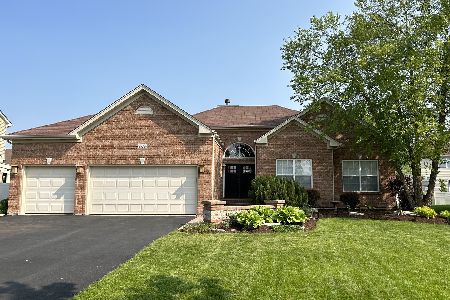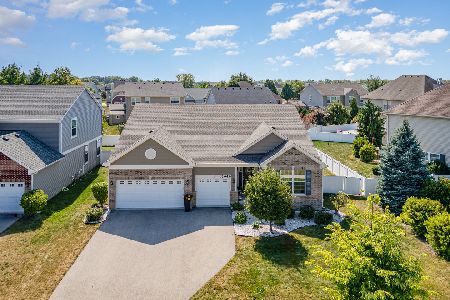25228 Zoumar Drive, Plainfield, Illinois 60586
$304,755
|
Sold
|
|
| Status: | Closed |
| Sqft: | 2,446 |
| Cost/Sqft: | $117 |
| Beds: | 4 |
| Baths: | 3 |
| Year Built: | 2016 |
| Property Taxes: | $0 |
| Days On Market: | 3589 |
| Lot Size: | 0,25 |
Description
The Harrison. The perfect four bedroom plan featuring a fantastic open concept design which includes a first floor flex room for your choice of uses - perhaps for a den or music room. The owner's entry has our Signature drop zone and home control center, to be used for homework or just a place for everything! All second floor bedrooms feature large walk-in closets. Signature options available for the Harrison include a homework center upstairs, a four season room off of the dining area, a covered patio, 3-car garage, and the ability to expand the great room. Make the Harrison even more stylized ... create the perfect owner's bathroom with our optional designer luxury bath options- either a luxury walk-in shower or a spa styled bath. Enjoy Signature Design - Welcome to the Harrison!
Property Specifics
| Single Family | |
| — | |
| Traditional | |
| 2016 | |
| Partial | |
| HARRISON "B" LOT 307 | |
| No | |
| 0.25 |
| Will | |
| Springbank | |
| 52 / Monthly | |
| Insurance,Pool | |
| Public | |
| Public Sewer | |
| 09145477 | |
| 0603201030130000 |
Nearby Schools
| NAME: | DISTRICT: | DISTANCE: | |
|---|---|---|---|
|
Grade School
Thomas Jefferson Elementary Scho |
202 | — | |
|
Middle School
Aux Sable Middle School |
202 | Not in DB | |
|
High School
Plainfield South High School |
202 | Not in DB | |
Property History
| DATE: | EVENT: | PRICE: | SOURCE: |
|---|---|---|---|
| 19 Sep, 2016 | Sold | $304,755 | MRED MLS |
| 22 Feb, 2016 | Under contract | $285,900 | MRED MLS |
| 20 Feb, 2016 | Listed for sale | $285,900 | MRED MLS |
Room Specifics
Total Bedrooms: 4
Bedrooms Above Ground: 4
Bedrooms Below Ground: 0
Dimensions: —
Floor Type: —
Dimensions: —
Floor Type: —
Dimensions: —
Floor Type: —
Full Bathrooms: 3
Bathroom Amenities: —
Bathroom in Basement: 0
Rooms: Den
Basement Description: Unfinished
Other Specifics
| 3 | |
| — | |
| — | |
| — | |
| — | |
| 70 X 132 X 82 X 152 | |
| — | |
| Full | |
| — | |
| — | |
| Not in DB | |
| Pool, Tennis Courts | |
| — | |
| — | |
| — |
Tax History
| Year | Property Taxes |
|---|
Contact Agent
Nearby Similar Homes
Nearby Sold Comparables
Contact Agent
Listing Provided By
john greene, Realtor

