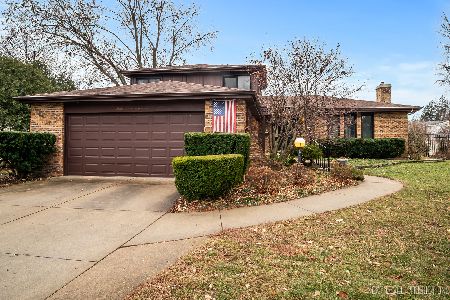2523 Bel Air Drive, Glenview, Illinois 60025
$890,000
|
Sold
|
|
| Status: | Closed |
| Sqft: | 0 |
| Cost/Sqft: | — |
| Beds: | 5 |
| Baths: | 5 |
| Year Built: | 2006 |
| Property Taxes: | $11,344 |
| Days On Market: | 1969 |
| Lot Size: | 0,21 |
Description
This pristine two-story newer brick home is located on a beautiful maturely landscaped lot. The charming front of the home features a brick paver driveway, beautiful flowers and landscaping, and a charming covered portico welcoming you into the home. The two-story center entry foyer features stone floors, two columns, a large window for natural light, and a stunning crystal light fixture. To the left is an elegant living room with hardwood floors, crown molding, recessed lighting, and six large windows offering great natural light. To the other side of the foyer is the formal dining room also with hardwood floors, crown moldings, a large window for natural light, and a beautiful light fixture to match the foyer. Amazing open concept hub of the home begins with a large kitchen with dark cabinetry, granite countertops, and backsplash, and a large center island with raised breakfast bar. High-end stainless-steel appliances include a double oven, six burner Viking cook top, and an extra wide Subzero refrigerator. Completing the kitchen is a built-in desk workstation and a charming eating area with a set of sliding doors out to the patio. The kitchen/eating area flow into a spacious vaulted ceiling family room with skylights, recessed can lighting, and a stone gas fireplace flanked by two large windows. The entire main area of the home overlooks the beautiful maturely landscaped backyard with a patio the width of the home, fenced yard with arborvitae for additional privacy, and a shed for additional storage. The main level powder room features a stone floor, furniture grade vanity with granite countertop, and an oval mirror. Off the kitchen is a transitional mud space with a large closet leading to the attached drywalled two car garage with an epoxy floor. Off the mudroom is a separate laundry room with new front load Whirlpool washer and dryer, mud sink, and shelves for storage. An amazing first floor bedroom suite has hardwood floors, recessed lighting, a good-sized closet, and a sliding door out to the patio. The en-suite bathroom features granite throughout including a stand-up shower and a furniture grade vanity with granite countertop. The second level of the home has four bedrooms and two full bathrooms. The spacious master suite includes a vaulted ceiling with recessed lights, hardwood floors, lots of windows, a corner stone gas fireplace, and his and hers walk-in closets. The spa-like en-suite bathroom has a corner whirlpool tub, large separate steam shower with bench and body sprays, a separate water closet, and double sink vanity with granite countertop. The three additional family bedrooms all have hardwood floors, volume ceilings, lots of windows, good-sized closets, and recessed lighting. Centrally located to these bedrooms is a compartmentalized hall bathroom with a double sink vanity and tub/shower with glass door. Further expanding the living space is an amazing finished basement with a huge second family room/game room offering endless possibilities. In addition, there is a sixth bedroom, a full bathroom with stand-up shower, and a large storage/utility room. This home has been loving maintained both inside and out and is ready for its next owner to move-in and enjoy!
Property Specifics
| Single Family | |
| — | |
| — | |
| 2006 | |
| Full | |
| — | |
| No | |
| 0.21 |
| Cook | |
| — | |
| — / Not Applicable | |
| None | |
| Lake Michigan,Public | |
| Public Sewer | |
| 10836835 | |
| 09121040060000 |
Nearby Schools
| NAME: | DISTRICT: | DISTANCE: | |
|---|---|---|---|
|
Grade School
Henking Elementary School |
34 | — | |
|
Middle School
Springman Middle School |
34 | Not in DB | |
|
High School
Glenbrook South High School |
225 | Not in DB | |
|
Alternate Elementary School
Hoffman Elementary School |
— | Not in DB | |
Property History
| DATE: | EVENT: | PRICE: | SOURCE: |
|---|---|---|---|
| 21 Sep, 2010 | Sold | $758,000 | MRED MLS |
| 19 Jun, 2010 | Under contract | $758,000 | MRED MLS |
| 11 Jun, 2010 | Listed for sale | $758,000 | MRED MLS |
| 8 Mar, 2021 | Sold | $890,000 | MRED MLS |
| 7 Jan, 2021 | Under contract | $925,000 | MRED MLS |
| 27 Aug, 2020 | Listed for sale | $925,000 | MRED MLS |
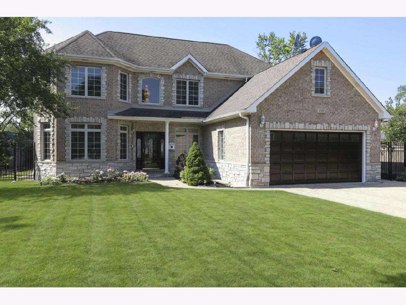
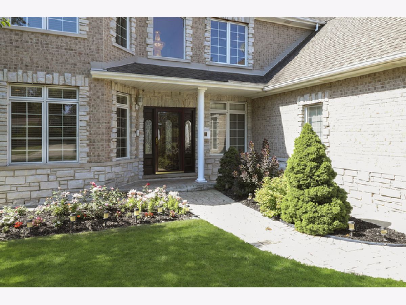
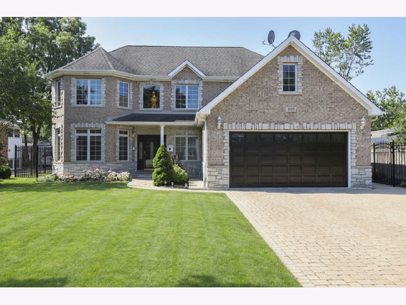
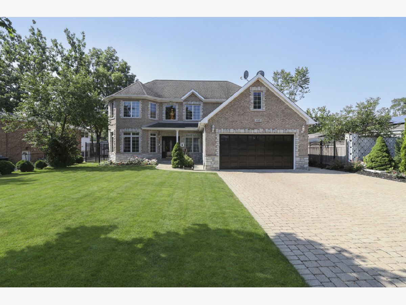
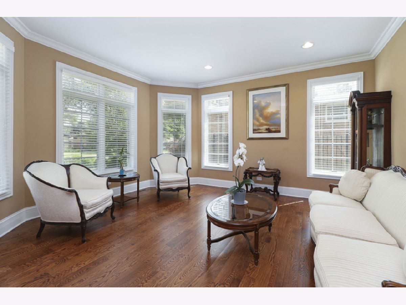
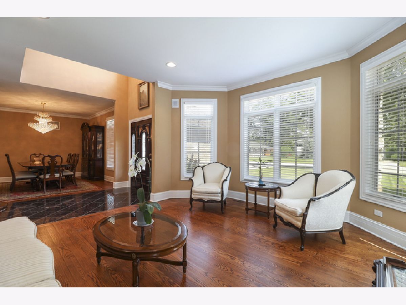
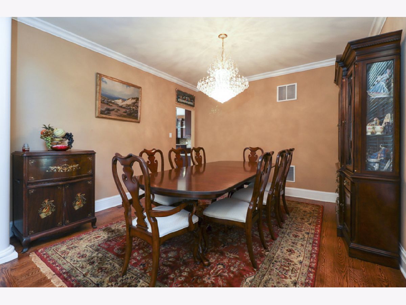
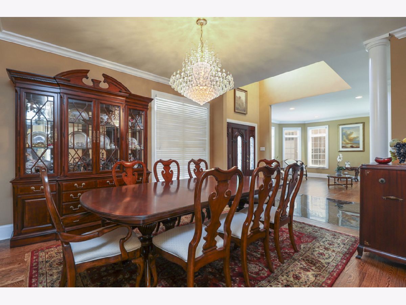
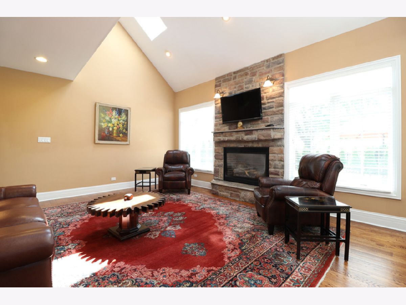
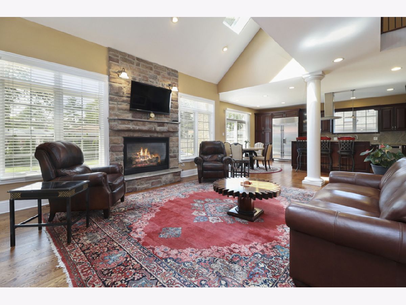
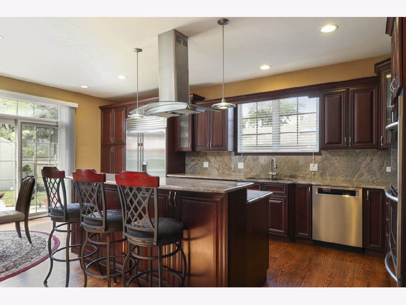
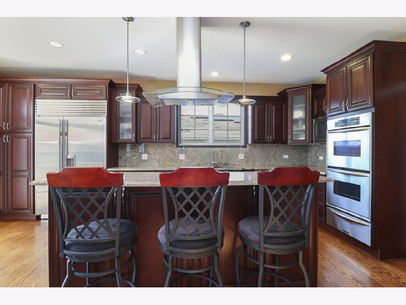
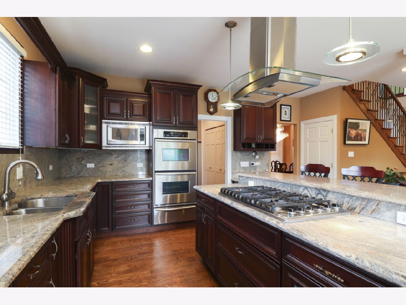
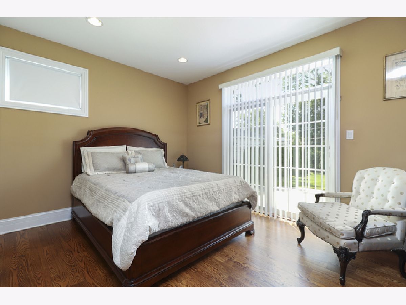
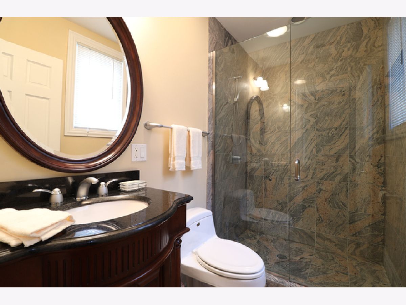
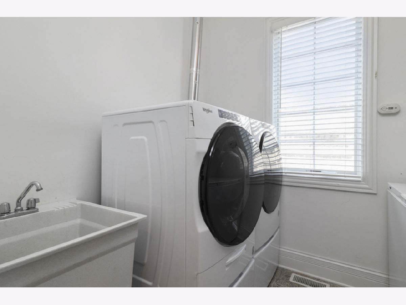
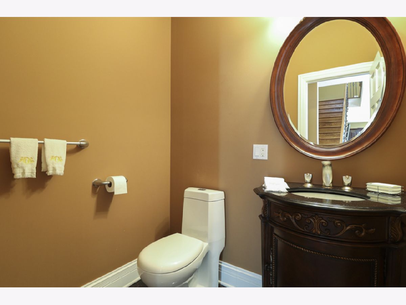
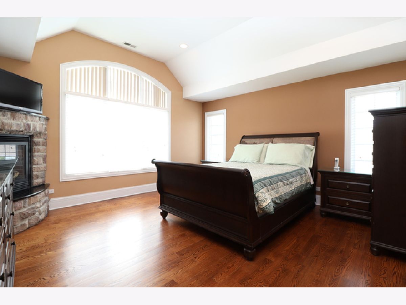
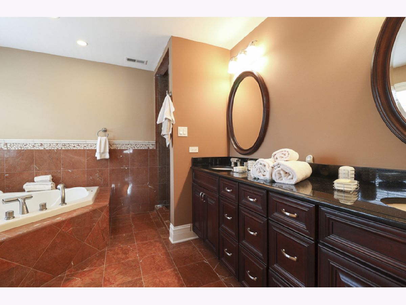
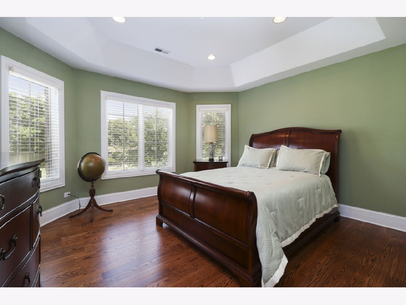
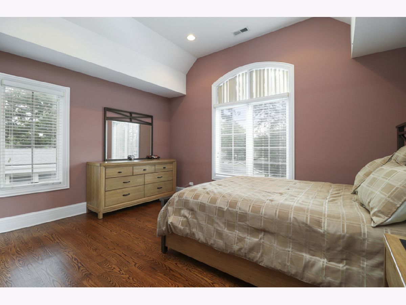
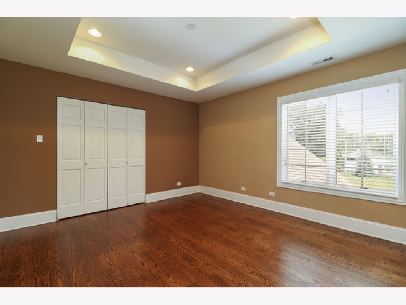
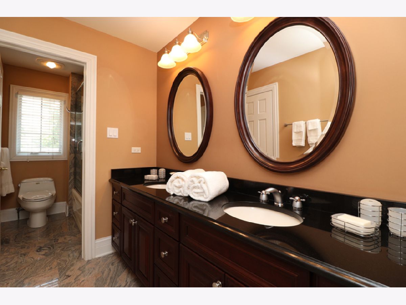
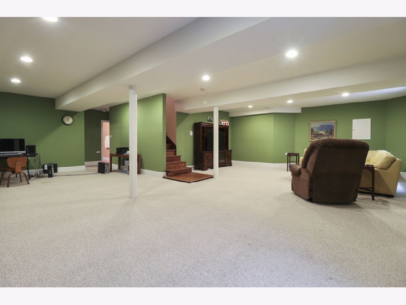
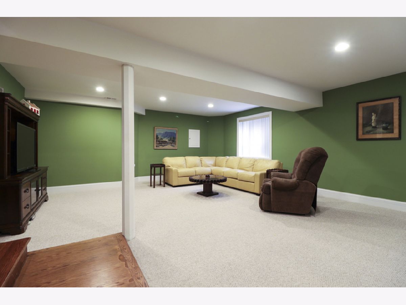
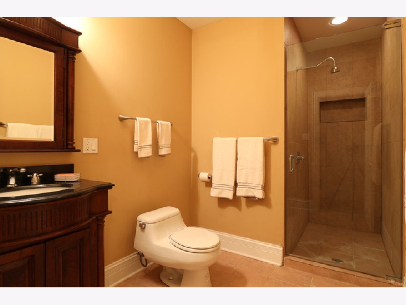
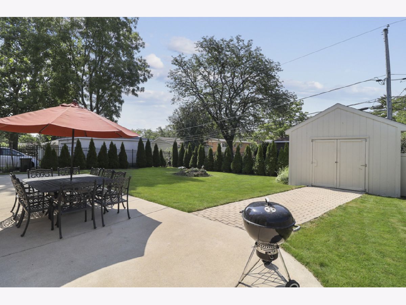
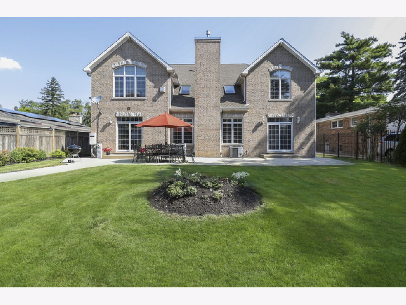
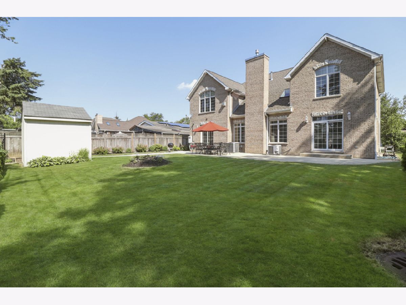
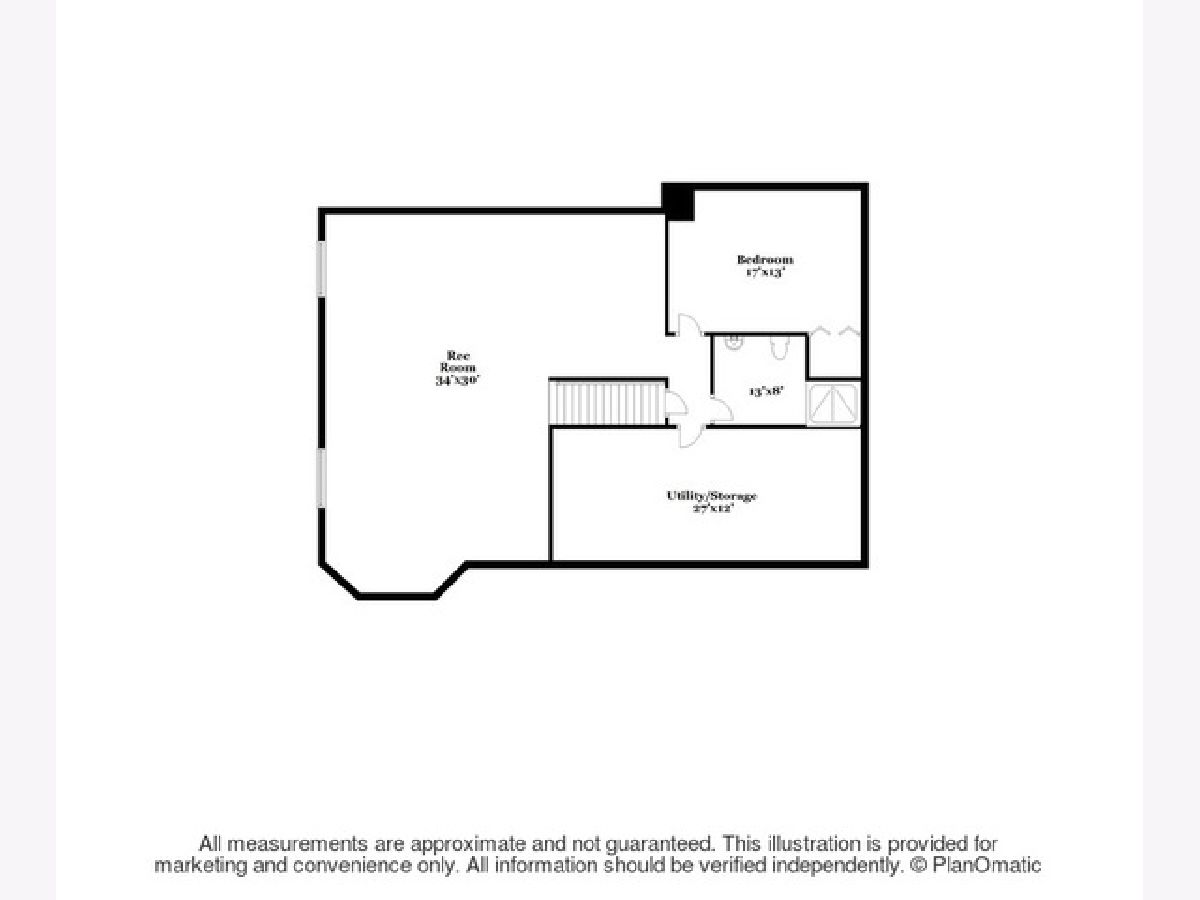
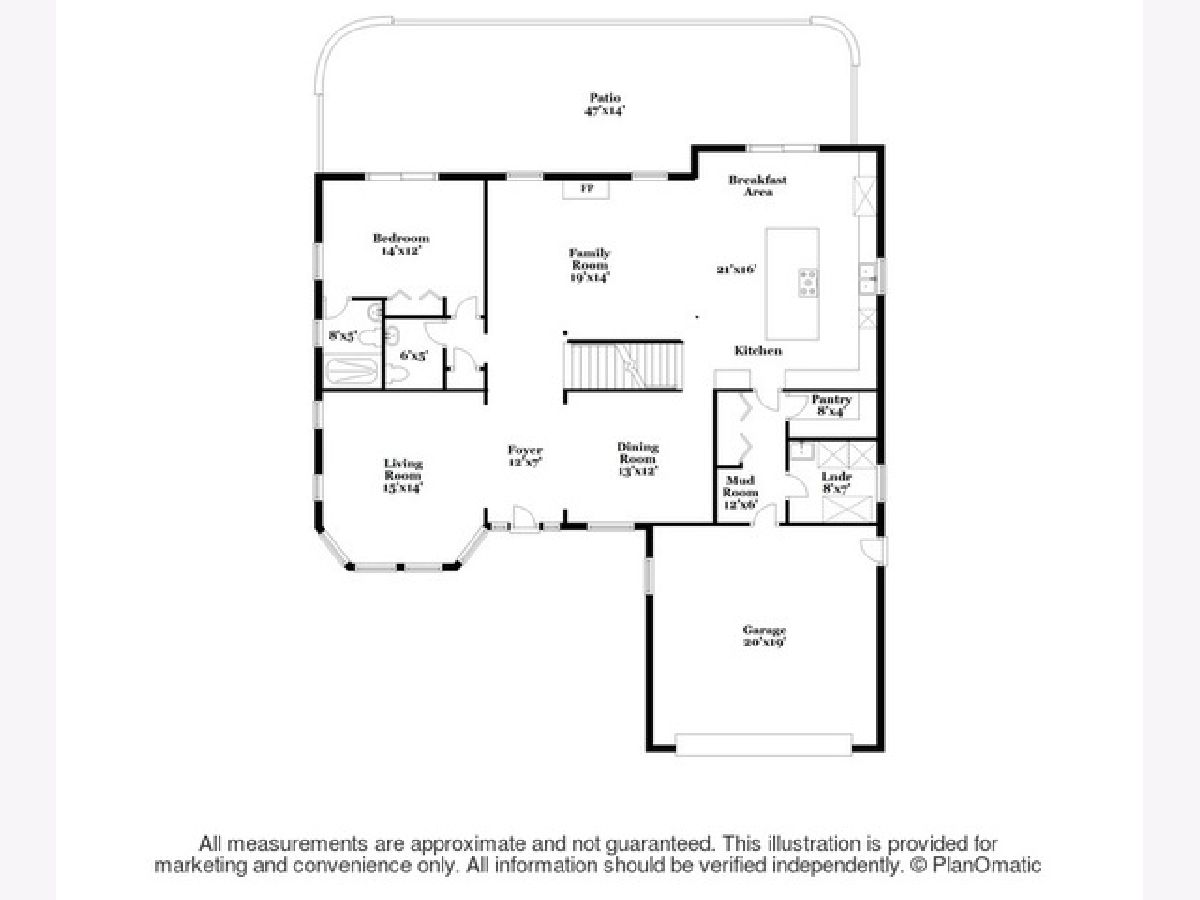
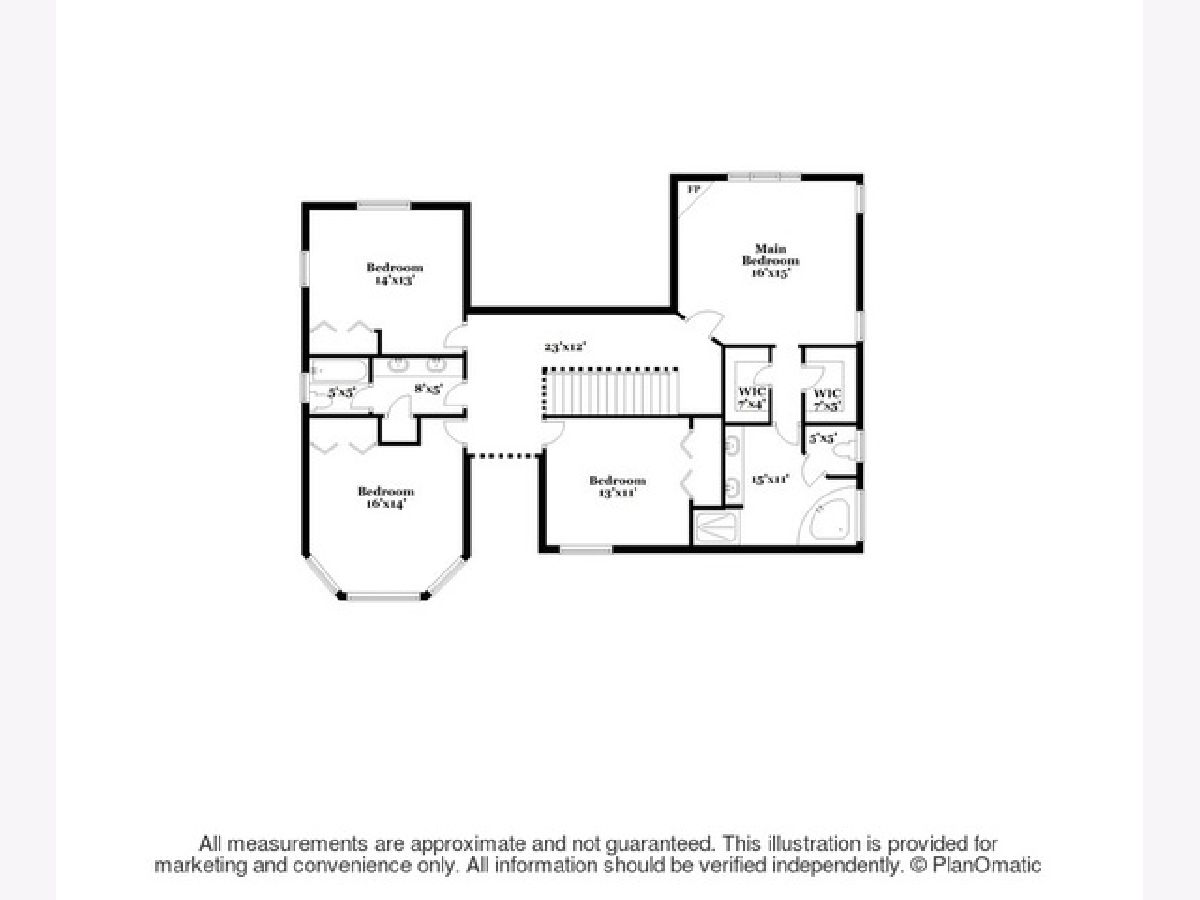
Room Specifics
Total Bedrooms: 6
Bedrooms Above Ground: 5
Bedrooms Below Ground: 1
Dimensions: —
Floor Type: Hardwood
Dimensions: —
Floor Type: Hardwood
Dimensions: —
Floor Type: Hardwood
Dimensions: —
Floor Type: —
Dimensions: —
Floor Type: —
Full Bathrooms: 5
Bathroom Amenities: Whirlpool,Separate Shower,Double Sink
Bathroom in Basement: 1
Rooms: Bedroom 5,Bedroom 6,Recreation Room,Game Room,Foyer,Mud Room,Storage
Basement Description: Finished
Other Specifics
| 2 | |
| Concrete Perimeter | |
| Brick | |
| Patio | |
| — | |
| 65X138 | |
| — | |
| Full | |
| Vaulted/Cathedral Ceilings, Skylight(s), Hardwood Floors, First Floor Bedroom, First Floor Laundry, First Floor Full Bath, Walk-In Closet(s) | |
| Double Oven, Microwave, Dishwasher, High End Refrigerator, Washer, Dryer, Stainless Steel Appliance(s), Cooktop, Range Hood | |
| Not in DB | |
| Park, Curbs, Street Paved | |
| — | |
| — | |
| Gas Log, Gas Starter |
Tax History
| Year | Property Taxes |
|---|---|
| 2010 | $9,000 |
| 2021 | $11,344 |
Contact Agent
Nearby Similar Homes
Nearby Sold Comparables
Contact Agent
Listing Provided By
Coldwell Banker Realty






