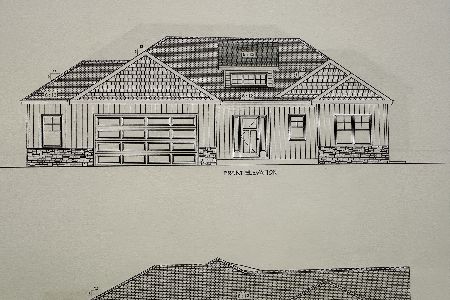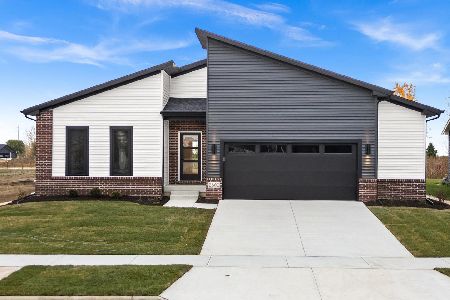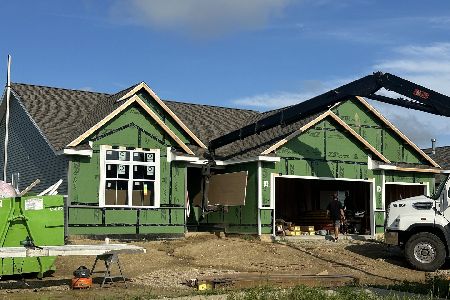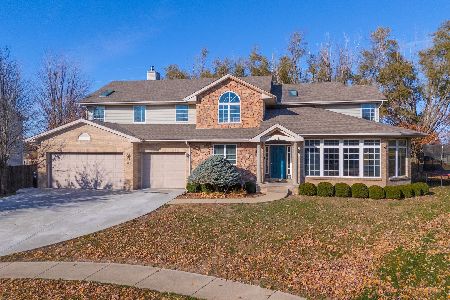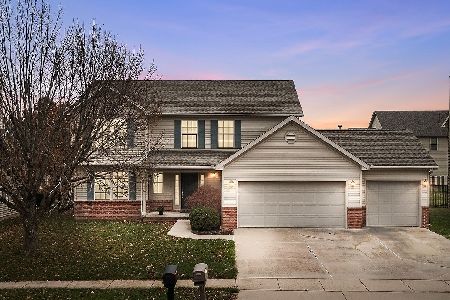2523 Fieldstone Court, Normal, Illinois 61761
$293,000
|
Sold
|
|
| Status: | Closed |
| Sqft: | 1,579 |
| Cost/Sqft: | $190 |
| Beds: | 2 |
| Baths: | 3 |
| Year Built: | 2011 |
| Property Taxes: | $7,349 |
| Days On Market: | 3649 |
| Lot Size: | 0,00 |
Description
This stylish 5-year-old ranch has gorgeous amenities throughout. It has four spacious bedrooms, two on the main level and two on the lower level. There are a total of three full bathrooms. In the master bathroom, there is an all-tile shower with dual shower heads and a double-bowl vanity. Tall ceilings and an 8 foot sliding glass door add to the comfortable feel of this home. The fabulous kitchen has granite countertops, a vented range hood, beautiful hardwood flooring, plenty of cabinet space and a raised bar eating area which is perfect for family gatherings and entertaining. The large 20' x 28' lower level family room boasts a wet bar with a mini refrigerator and a wine captain. The sliding glass door leads to an open deck and a beautiful stamped concrete patio with a sitting wall and full house surround sound for maximum enjoyment. Other great things about this house include: a 3-car garage, a sprinkler system. All information believed accurate but not warranted.
Property Specifics
| Single Family | |
| — | |
| Ranch | |
| 2011 | |
| Full | |
| — | |
| No | |
| — |
| Mc Lean | |
| Blackstone Trails | |
| — / Not Applicable | |
| — | |
| Public | |
| Public Sewer | |
| 10243230 | |
| 1424152006 |
Nearby Schools
| NAME: | DISTRICT: | DISTANCE: | |
|---|---|---|---|
|
Grade School
Sugar Creek Elementary |
5 | — | |
|
Middle School
Kingsley Jr High |
5 | Not in DB | |
|
High School
Normal Community High School |
5 | Not in DB | |
Property History
| DATE: | EVENT: | PRICE: | SOURCE: |
|---|---|---|---|
| 30 Mar, 2012 | Sold | $279,900 | MRED MLS |
| 18 Jan, 2012 | Under contract | $279,900 | MRED MLS |
| 31 Mar, 2011 | Listed for sale | $284,900 | MRED MLS |
| 27 May, 2016 | Sold | $293,000 | MRED MLS |
| 9 Apr, 2016 | Under contract | $299,900 | MRED MLS |
| 26 Jan, 2016 | Listed for sale | $324,900 | MRED MLS |
Room Specifics
Total Bedrooms: 4
Bedrooms Above Ground: 2
Bedrooms Below Ground: 2
Dimensions: —
Floor Type: Carpet
Dimensions: —
Floor Type: Carpet
Dimensions: —
Floor Type: Carpet
Full Bathrooms: 3
Bathroom Amenities: Garden Tub
Bathroom in Basement: 1
Rooms: Family Room,Foyer
Basement Description: Partially Finished
Other Specifics
| 3 | |
| — | |
| — | |
| Patio, Deck, Porch | |
| Mature Trees,Landscaped | |
| 70X119 | |
| — | |
| Full | |
| First Floor Full Bath, Vaulted/Cathedral Ceilings, Bar-Wet, Walk-In Closet(s) | |
| Dishwasher, Refrigerator, Range, Microwave | |
| Not in DB | |
| — | |
| — | |
| — | |
| Gas Log |
Tax History
| Year | Property Taxes |
|---|---|
| 2016 | $7,349 |
Contact Agent
Nearby Similar Homes
Nearby Sold Comparables
Contact Agent
Listing Provided By
RE/MAX Choice

