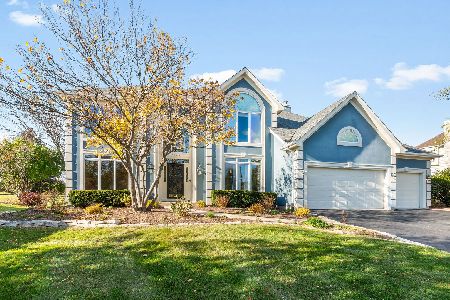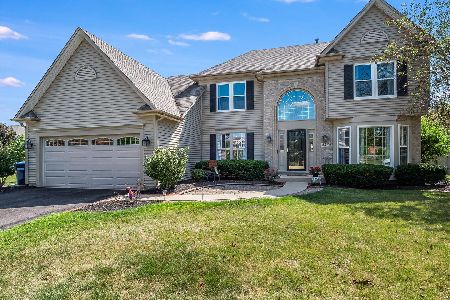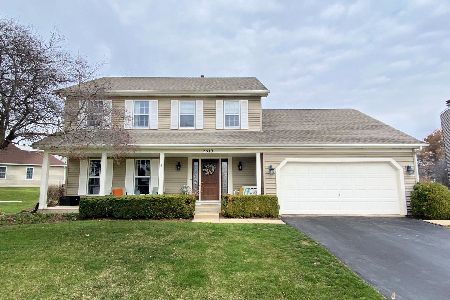2523 Highland Road, Geneva, Illinois 60134
$480,000
|
Sold
|
|
| Status: | Closed |
| Sqft: | 1,536 |
| Cost/Sqft: | $309 |
| Beds: | 3 |
| Baths: | 2 |
| Year Built: | 1995 |
| Property Taxes: | $9,399 |
| Days On Market: | 182 |
| Lot Size: | 0,00 |
Description
Welcome to 2523 Highland Rd. | Geneva, IL Tucked into a peaceful, tree-lined neighborhood just minutes from Randall Road's shopping and dining corridor, this beautifully maintained ranch-style home offers the perfect blend of comfort, style, and convenience-all set within the highly sought-after Geneva community. From the moment you arrive, you'll appreciate the curb appeal enhanced by new siding and a new roof (2024), as well as meticulously cared-for landscaping. Step inside to find a warm and inviting living room with vaulted ceilings and a charming fireplace that anchors the space. The heart of the home is the fully remodeled kitchen, boasting 42" soft-close cabinets, quartz countertops, and stainless steel appliances-a true chef's delight and perfect for entertaining. The main floor features a spacious primary bedroom, a second bedroom, and a renovated full bathroom, all designed for easy, one-level living. Plus a second updated full bath and two additional bedrooms offering flexibility for guests or a home office. Head downstairs to discover the finished basement, ideal for recreation, hobbies, or extra living space. Outdoor living shines with a large deck perfect for summer gatherings and a handy storage shed for tools and toys. Major updates include a new furnace and thermostat (2024), new carpeting, and a new AC compressor (2025), giving buyers peace of mind for years to come. Notable Updates Over Time Include: * Andersen windows & sliding door (2014) * Full kitchen & laundry remodel (2018) * New garage doors, floor coating & drywall (2016-2018) * Deck installation (2020) * Sump pumps with battery backup (2017, 2021) * Bathroom remodels throughout (2016, 2019, 2023) * Nearly all major appliances replaced in the last few years The Geneva Lifestyle Living in Geneva means enjoying a vibrant, small-town atmosphere with big-city amenities. Stroll historic Third Street for boutiques, bakeries, and award-winning restaurants. Bike along the Fox River Trail, or spend weekends at nearby Peck Farm Park, local festivals, and the farmers market. Excellent schools, charming downtown, and a commuter-friendly location near the Metra make Geneva one of Chicagoland's most beloved communities. Don't miss the opportunity to make this thoughtfully upgraded, move-in-ready ranch your new home. Schedule your showing today-this one won't last long!
Property Specifics
| Single Family | |
| — | |
| — | |
| 1995 | |
| — | |
| — | |
| No | |
| — |
| Kane | |
| — | |
| 0 / Not Applicable | |
| — | |
| — | |
| — | |
| 12416294 | |
| 1208426011 |
Nearby Schools
| NAME: | DISTRICT: | DISTANCE: | |
|---|---|---|---|
|
Middle School
Geneva Middle School |
304 | Not in DB | |
|
High School
Geneva Community High School |
304 | Not in DB | |
Property History
| DATE: | EVENT: | PRICE: | SOURCE: |
|---|---|---|---|
| 5 Nov, 2013 | Sold | $314,000 | MRED MLS |
| 22 Sep, 2013 | Under contract | $314,900 | MRED MLS |
| 19 Sep, 2013 | Listed for sale | $314,900 | MRED MLS |
| 12 Aug, 2025 | Sold | $480,000 | MRED MLS |
| 23 Jul, 2025 | Under contract | $475,000 | MRED MLS |
| 21 Jul, 2025 | Listed for sale | $475,000 | MRED MLS |
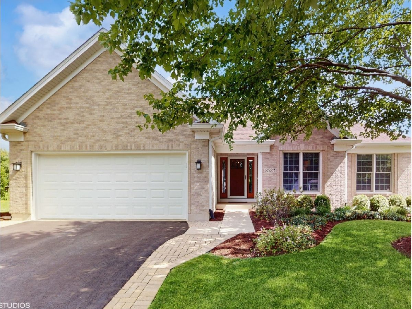
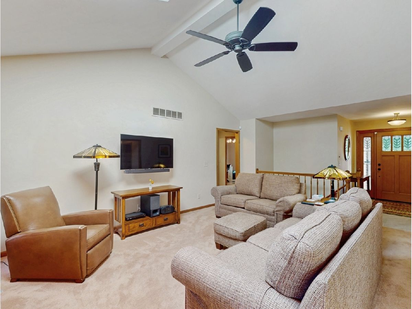
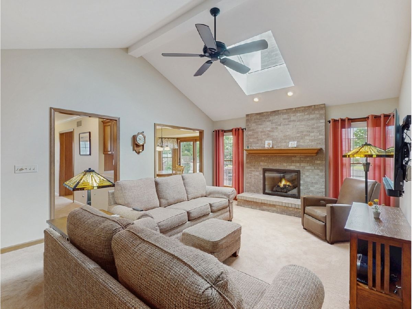
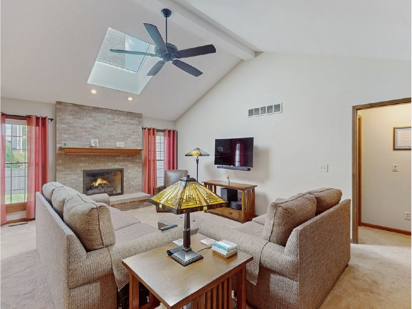
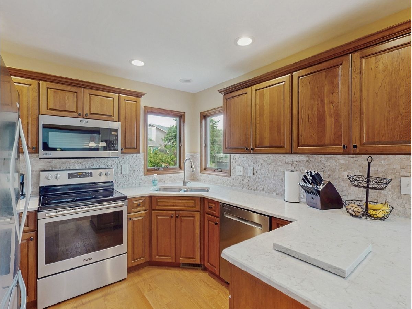
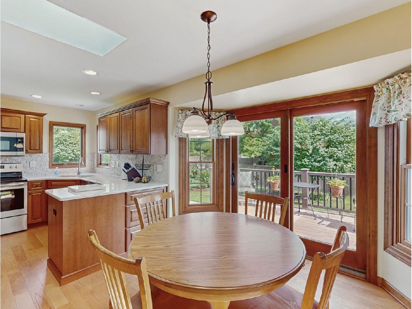
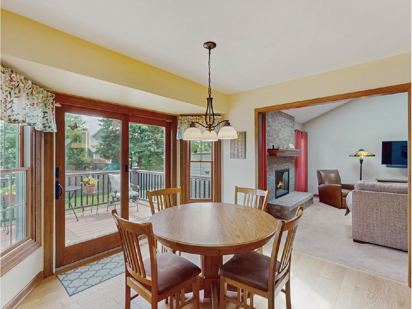
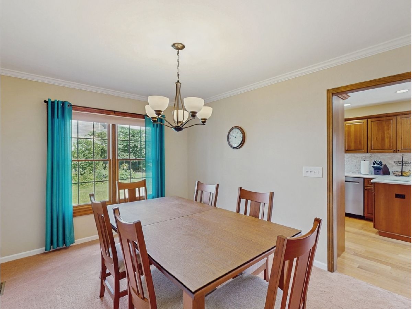
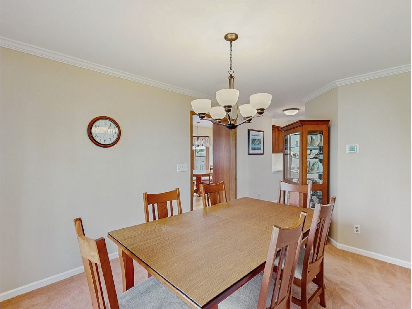
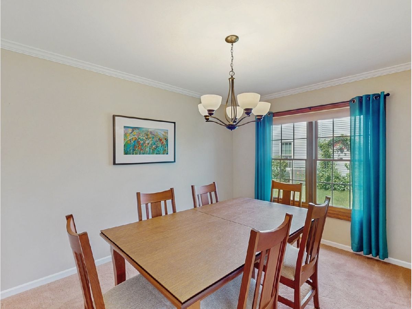
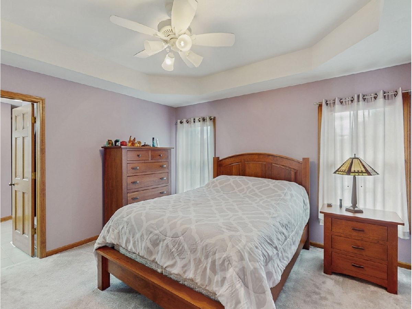
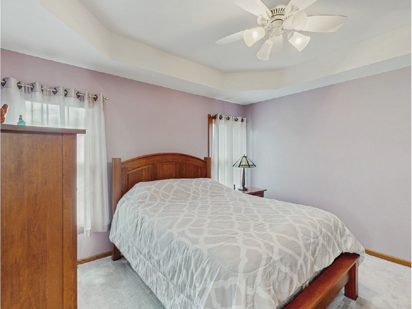
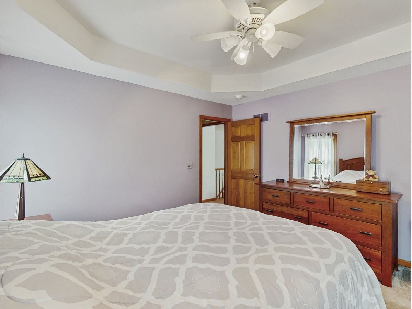
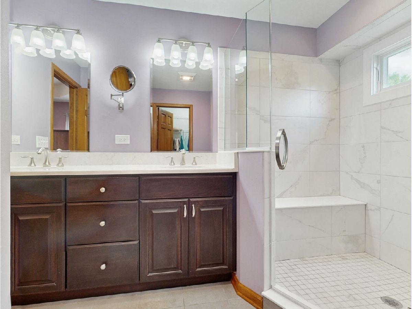
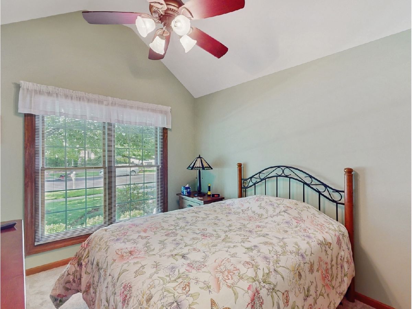

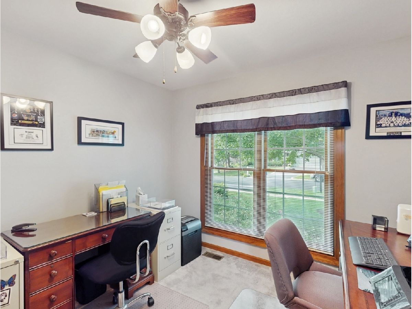
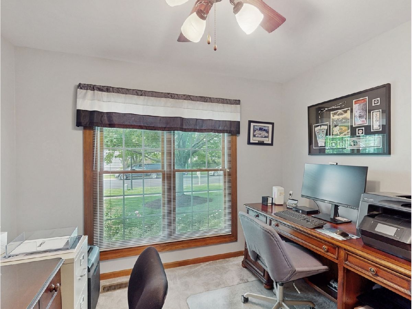

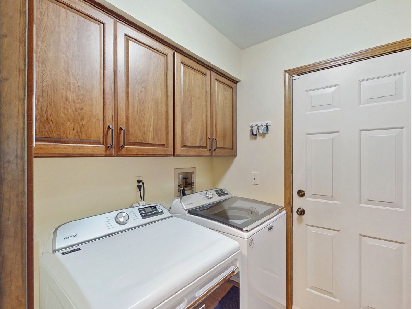
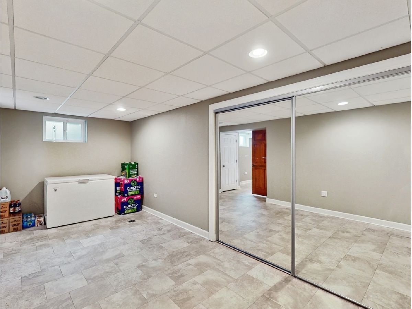
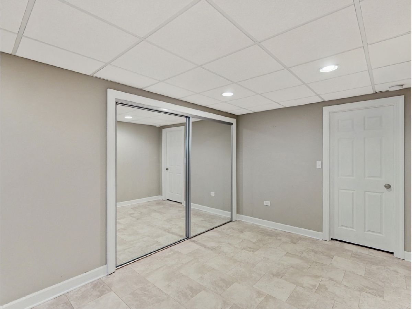
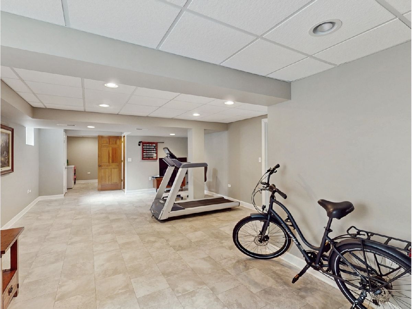

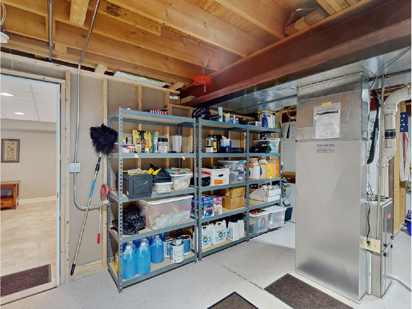
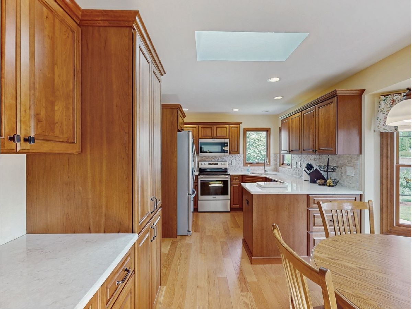
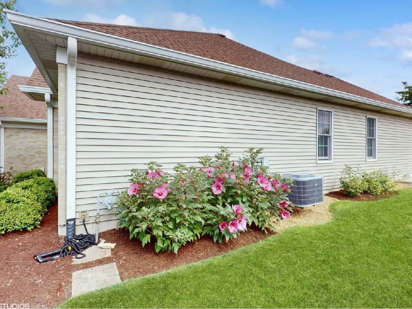
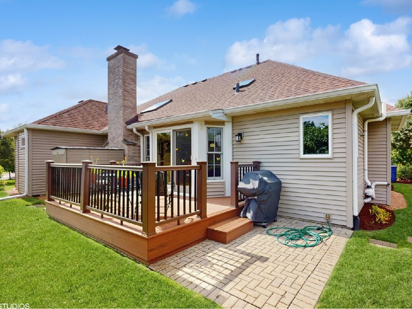
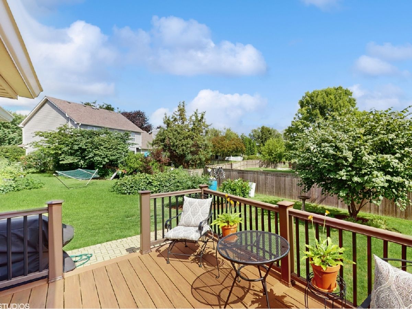

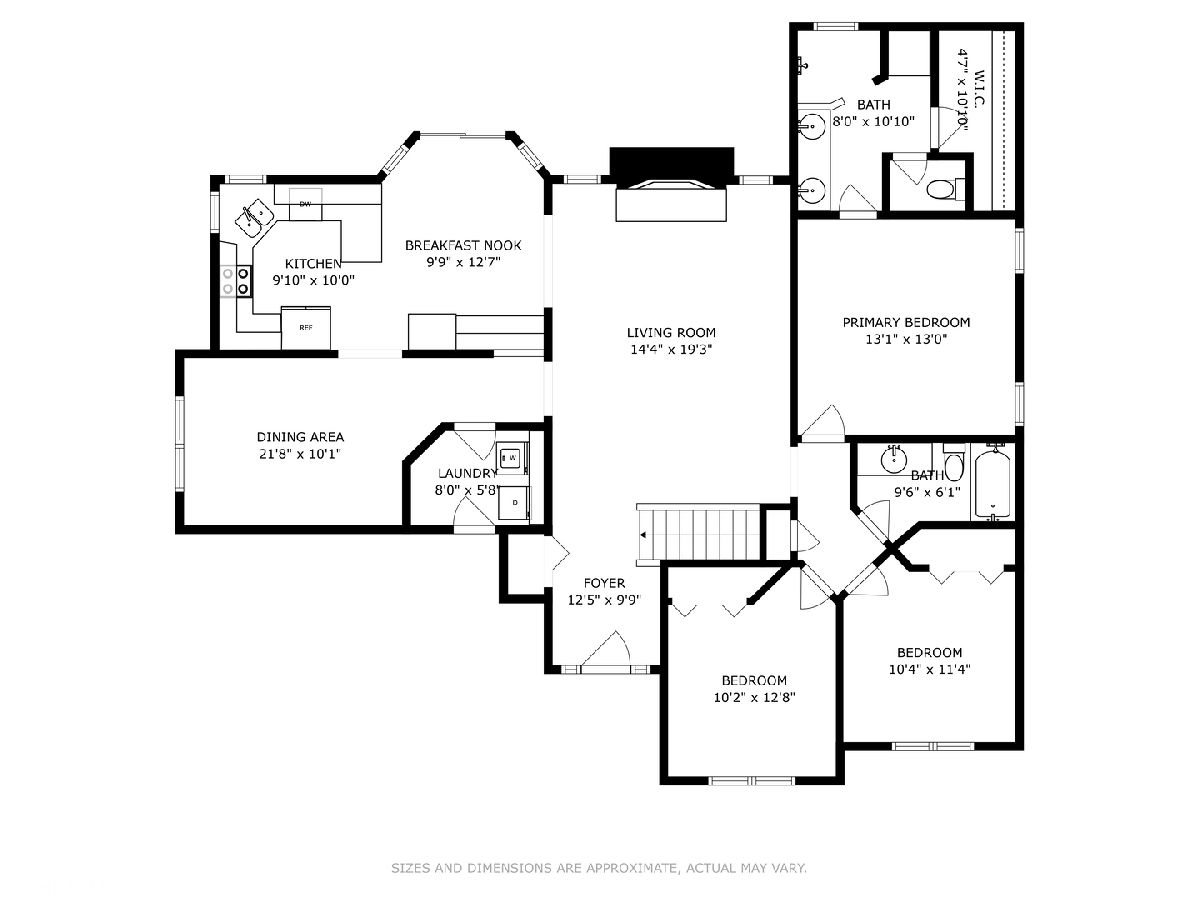
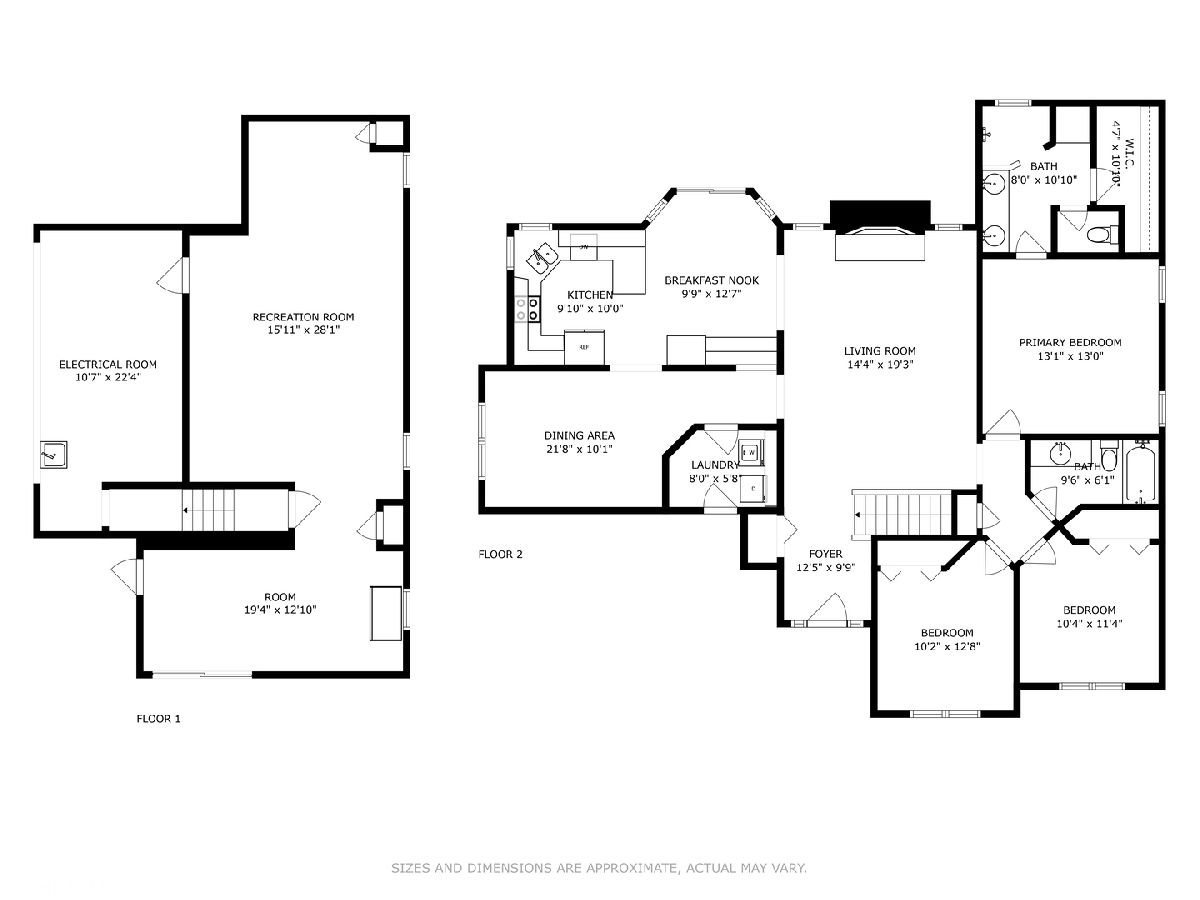
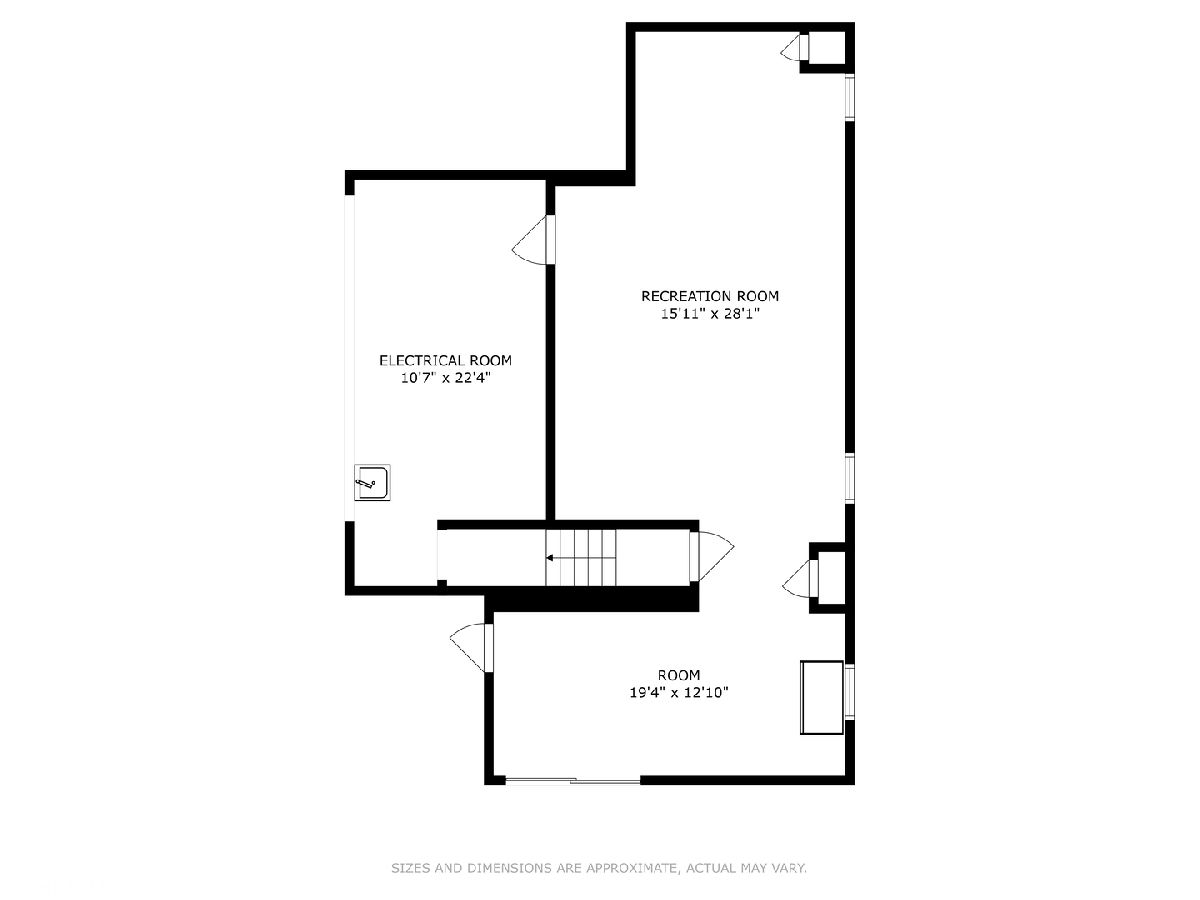
Room Specifics
Total Bedrooms: 3
Bedrooms Above Ground: 3
Bedrooms Below Ground: 0
Dimensions: —
Floor Type: —
Dimensions: —
Floor Type: —
Full Bathrooms: 2
Bathroom Amenities: Separate Shower,Double Sink,Soaking Tub
Bathroom in Basement: 0
Rooms: —
Basement Description: —
Other Specifics
| 2 | |
| — | |
| — | |
| — | |
| — | |
| 63 X 102 X 74 X 10 X 107 | |
| Full | |
| — | |
| — | |
| — | |
| Not in DB | |
| — | |
| — | |
| — | |
| — |
Tax History
| Year | Property Taxes |
|---|---|
| 2013 | $7,615 |
| 2025 | $9,399 |
Contact Agent
Nearby Similar Homes
Nearby Sold Comparables
Contact Agent
Listing Provided By
Coldwell Banker Real Estate Group

