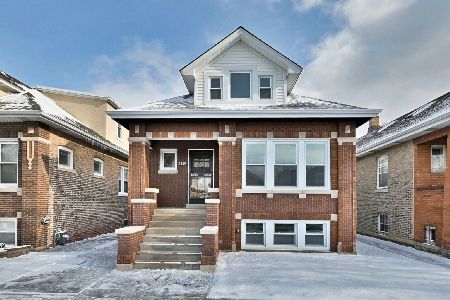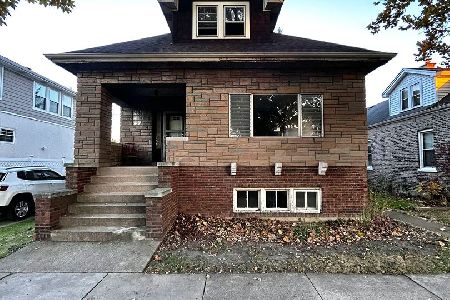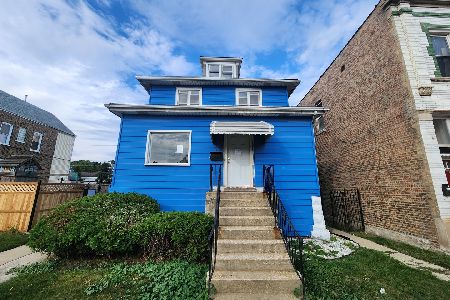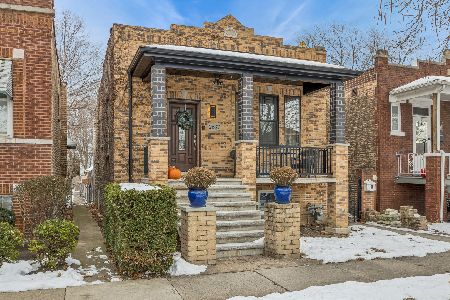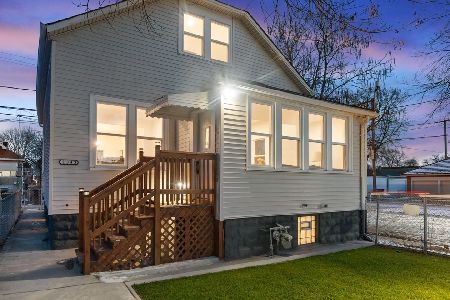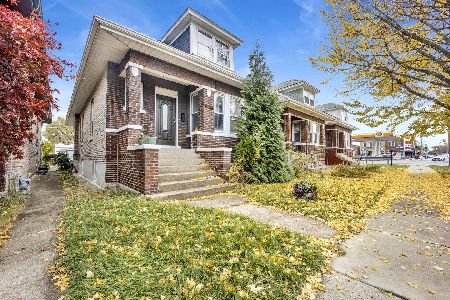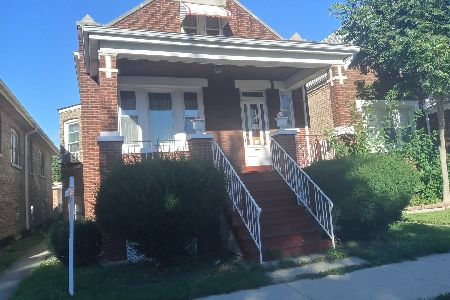2523 Ridgeland Avenue, Berwyn, Illinois 60402
$175,000
|
Sold
|
|
| Status: | Closed |
| Sqft: | 1,500 |
| Cost/Sqft: | $119 |
| Beds: | 4 |
| Baths: | 1 |
| Year Built: | 1919 |
| Property Taxes: | $3,377 |
| Days On Market: | 4293 |
| Lot Size: | 0,09 |
Description
Beautiful classic bungalow featuring a perfect blend of original built-ins and woodwork combined with an updated kitchen and bath. The 2nd flr offers impressive extended living space, & the light filled back porch is ideal for casual dining. Updates include a newer furnace, roof, cedar fenced yard, brick patio & rear drain tile. Great neighbors & a walk to Metra location. Don't miss the virtual tour with floor plan!
Property Specifics
| Single Family | |
| — | |
| Bungalow | |
| 1919 | |
| Full | |
| — | |
| No | |
| 0.09 |
| Cook | |
| — | |
| 0 / Not Applicable | |
| None | |
| Lake Michigan | |
| Public Sewer | |
| 08588181 | |
| 16291240110000 |
Nearby Schools
| NAME: | DISTRICT: | DISTANCE: | |
|---|---|---|---|
|
Grade School
Komensky Elementary School |
100 | — | |
|
Middle School
Freedom Middle School |
100 | Not in DB | |
|
High School
J Sterling Morton West High Scho |
201 | Not in DB | |
Property History
| DATE: | EVENT: | PRICE: | SOURCE: |
|---|---|---|---|
| 13 Jun, 2014 | Sold | $175,000 | MRED MLS |
| 26 Apr, 2014 | Under contract | $179,000 | MRED MLS |
| 17 Apr, 2014 | Listed for sale | $179,000 | MRED MLS |
Room Specifics
Total Bedrooms: 4
Bedrooms Above Ground: 4
Bedrooms Below Ground: 0
Dimensions: —
Floor Type: Hardwood
Dimensions: —
Floor Type: Hardwood
Dimensions: —
Floor Type: Carpet
Full Bathrooms: 1
Bathroom Amenities: —
Bathroom in Basement: 0
Rooms: Enclosed Porch
Basement Description: Unfinished
Other Specifics
| 2 | |
| Concrete Perimeter | |
| — | |
| Brick Paver Patio | |
| Fenced Yard | |
| 30 X 126.25 | |
| — | |
| None | |
| Hardwood Floors, First Floor Bedroom, First Floor Full Bath | |
| Range, Dishwasher, Refrigerator | |
| Not in DB | |
| — | |
| — | |
| — | |
| — |
Tax History
| Year | Property Taxes |
|---|---|
| 2014 | $3,377 |
Contact Agent
Nearby Similar Homes
Nearby Sold Comparables
Contact Agent
Listing Provided By
RE/MAX In The Village Realtors

