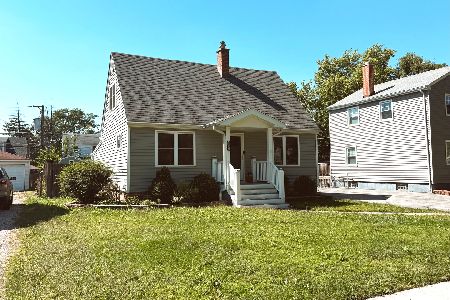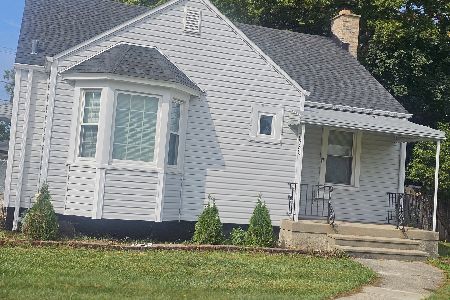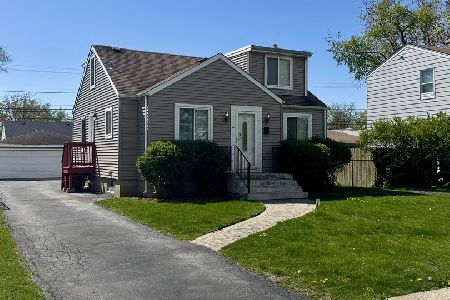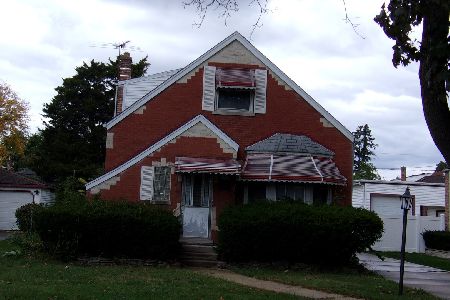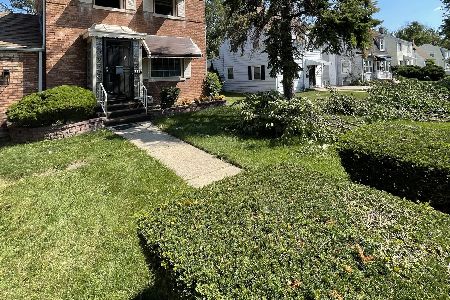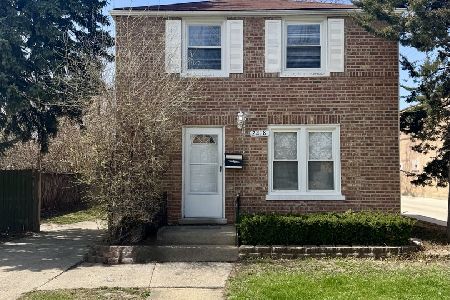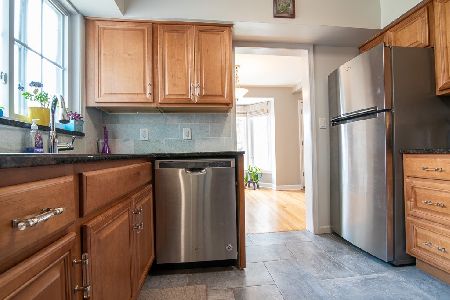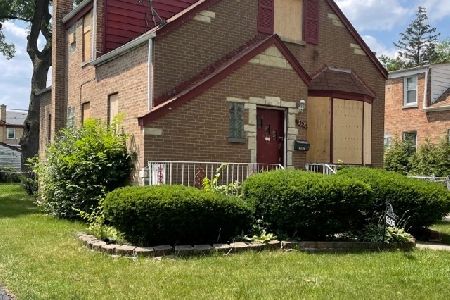2524 10th Avenue, Broadview, Illinois 60155
$285,000
|
Sold
|
|
| Status: | Closed |
| Sqft: | 1,772 |
| Cost/Sqft: | $164 |
| Beds: | 5 |
| Baths: | 3 |
| Year Built: | 1953 |
| Property Taxes: | $5,253 |
| Days On Market: | 2642 |
| Lot Size: | 0,15 |
Description
Completely redone from top to bottom and enlarged by adding a brand new addition!! This 5 bedroom home features hardwood floors thru-out the first floor. Much bigger than its looks from the exterior w/over 2600 square foot of finished space. 1st floor consists of open kitchen with new cabinets, center island, stainless steel appliances, quartz counter-tops, 2 bedrooms and a half bath. 2nd floor-3 bedrooms including a Master-bedroom suite with a large bathroom, separate shower/tub and walk-in closet. Full finished basement with large laundry room. New oversized garage. Everything is new-roof, gutters, electric, plumbing, windows, drain tiles system, side concrete drive and features 2 HVAC systems. Fenced back yard. Cable/Ethernet wired throughout. Too much to list. A MUST SEE! More pictures coming once completed this weekend.
Property Specifics
| Single Family | |
| — | |
| Bungalow | |
| 1953 | |
| Full | |
| — | |
| No | |
| 0.15 |
| Cook | |
| — | |
| 0 / Not Applicable | |
| None | |
| Lake Michigan | |
| Public Sewer | |
| 10062826 | |
| 15222300450000 |
Property History
| DATE: | EVENT: | PRICE: | SOURCE: |
|---|---|---|---|
| 5 Apr, 2013 | Sold | $50,290 | MRED MLS |
| 22 May, 2012 | Under contract | $68,900 | MRED MLS |
| 5 Mar, 2012 | Listed for sale | $68,900 | MRED MLS |
| 30 Nov, 2018 | Sold | $285,000 | MRED MLS |
| 22 Sep, 2018 | Under contract | $289,900 | MRED MLS |
| — | Last price change | $299,900 | MRED MLS |
| 25 Aug, 2018 | Listed for sale | $299,900 | MRED MLS |
Room Specifics
Total Bedrooms: 5
Bedrooms Above Ground: 5
Bedrooms Below Ground: 0
Dimensions: —
Floor Type: Carpet
Dimensions: —
Floor Type: Carpet
Dimensions: —
Floor Type: Hardwood
Dimensions: —
Floor Type: —
Full Bathrooms: 3
Bathroom Amenities: Separate Shower,Soaking Tub
Bathroom in Basement: 0
Rooms: Bedroom 5
Basement Description: Finished
Other Specifics
| 2.5 | |
| Concrete Perimeter | |
| Concrete,Side Drive | |
| — | |
| — | |
| 50 X 134 | |
| Pull Down Stair | |
| Full | |
| Hardwood Floors, First Floor Bedroom | |
| Range, Refrigerator | |
| Not in DB | |
| Sidewalks, Street Lights, Street Paved | |
| — | |
| — | |
| — |
Tax History
| Year | Property Taxes |
|---|---|
| 2013 | $4,196 |
| 2018 | $5,253 |
Contact Agent
Nearby Similar Homes
Nearby Sold Comparables
Contact Agent
Listing Provided By
Charles Rutenberg Realty of IL

