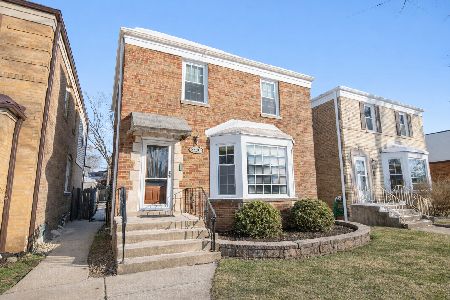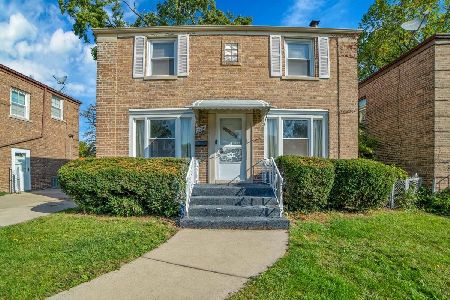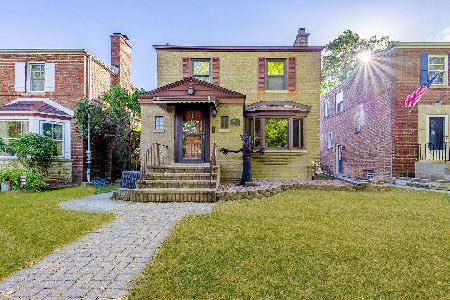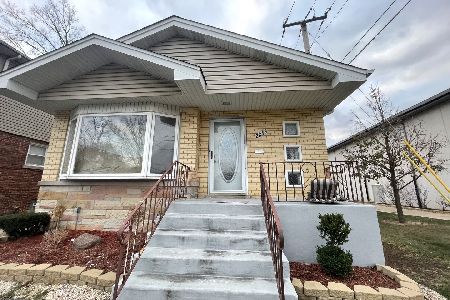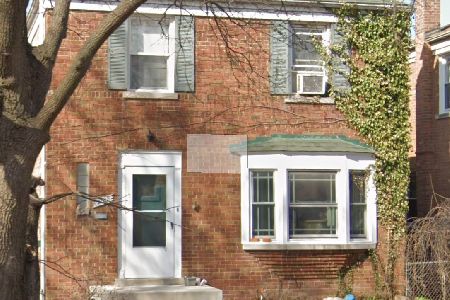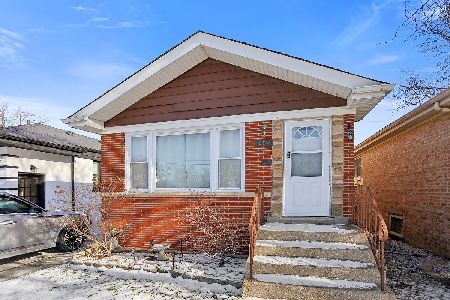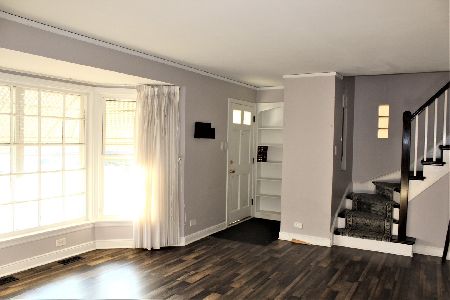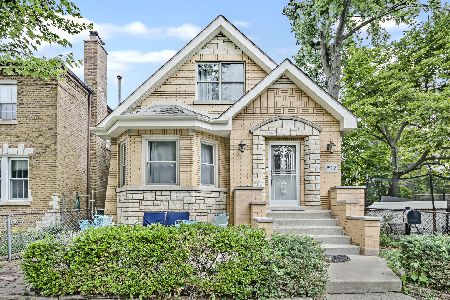2524 113th Street, Morgan Park, Chicago, Illinois 60655
$435,000
|
Sold
|
|
| Status: | Closed |
| Sqft: | 2,037 |
| Cost/Sqft: | $221 |
| Beds: | 3 |
| Baths: | 3 |
| Year Built: | 1950 |
| Property Taxes: | $4,799 |
| Days On Market: | 528 |
| Lot Size: | 0,00 |
Description
Custom Mid Century Ranch Built By And for Duggan Construction In The 1950's When Material Was Top Of The Line. Open Floor Concept Boasts Over 2000 Square Feet of Living Space And Is Situated On An Over Sized City Lot. You'll Love The Large Windows Overlooking The Green Grass. Relish In The Rays of Sunshine Beaming Throughout The Day, But Enjoy The Privacy From The Angle The House Sits On. Home Attributes Include: Very Large Living Room With Brick Fireplace & Formal Dining Room, 3 Bedrooms, Eat In Kitchen With Top Of The Line GE Profile Appliances, Main Level Family Room With Brick Fireplace, 3 Full Baths, Beautiful Hardwood Floors Recently Re-Finished,Finished Basement With Brick Fireplace, Main Level Laundry Shoot, Wet Bar With Refrigerator, Second Family Room, Extra Room (Perhaps A 4th Bedroom), Tons of Closets, Storage, Plus A 2.5 Car Attached Garage with new epoxy flooring. Fenced Side Yard With Stamped Concrete And a Shed. Perfectly Located Within The Beverly/Morgan Park Community This Home Is Just Steps From Shopping, Restaurants Transportation, School, The Beverly Arts Center And The Morgan Park Sports Center.
Property Specifics
| Single Family | |
| — | |
| — | |
| 1950 | |
| — | |
| — | |
| No | |
| — |
| Cook | |
| — | |
| 0 / Not Applicable | |
| — | |
| — | |
| — | |
| 12142915 | |
| 24242120260000 |
Property History
| DATE: | EVENT: | PRICE: | SOURCE: |
|---|---|---|---|
| 14 Oct, 2016 | Sold | $300,000 | MRED MLS |
| 21 Aug, 2016 | Under contract | $299,000 | MRED MLS |
| — | Last price change | $309,900 | MRED MLS |
| 24 Jun, 2016 | Listed for sale | $309,900 | MRED MLS |
| 3 Oct, 2024 | Sold | $435,000 | MRED MLS |
| 23 Sep, 2024 | Under contract | $449,900 | MRED MLS |
| — | Last price change | $455,000 | MRED MLS |
| 20 Aug, 2024 | Listed for sale | $455,000 | MRED MLS |
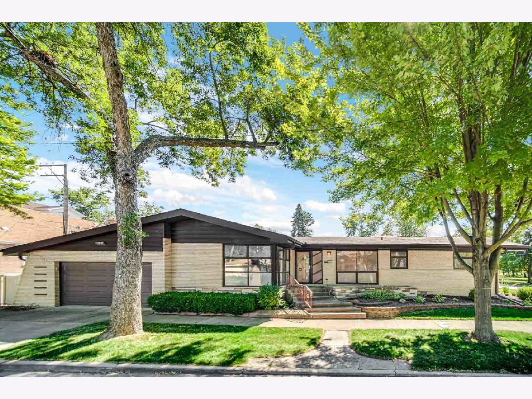
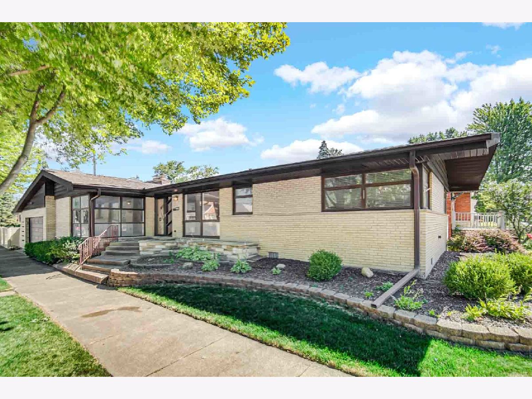
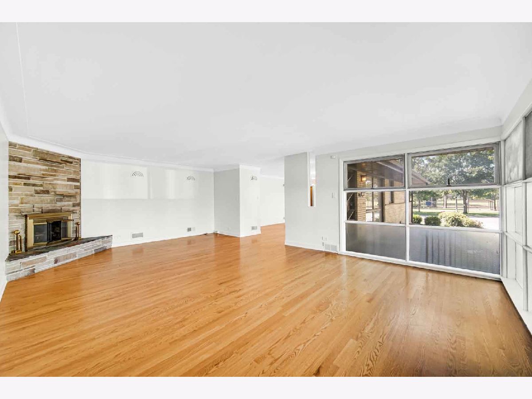
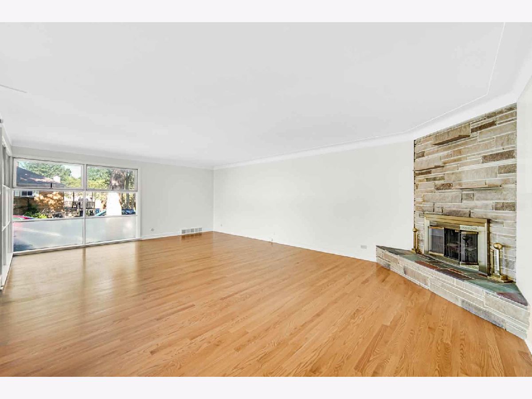
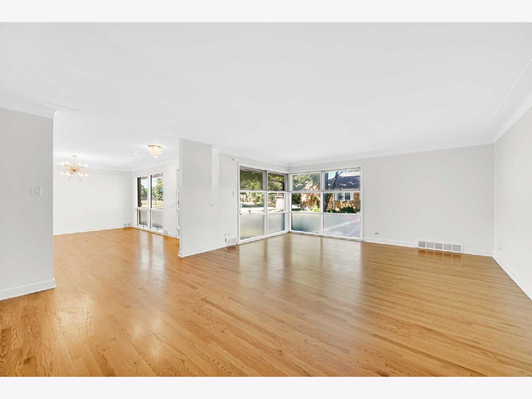
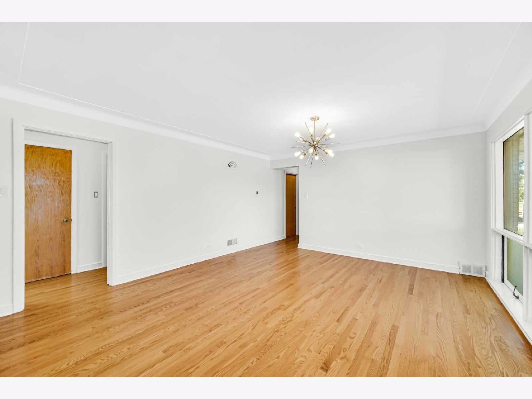

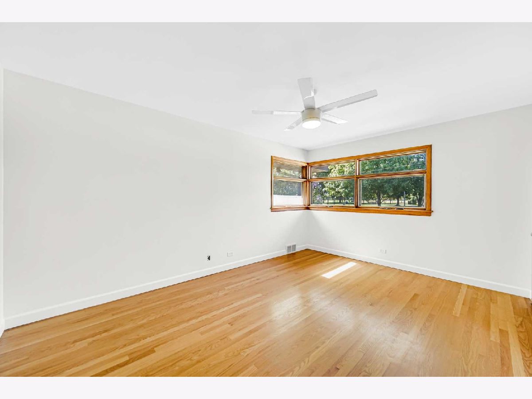

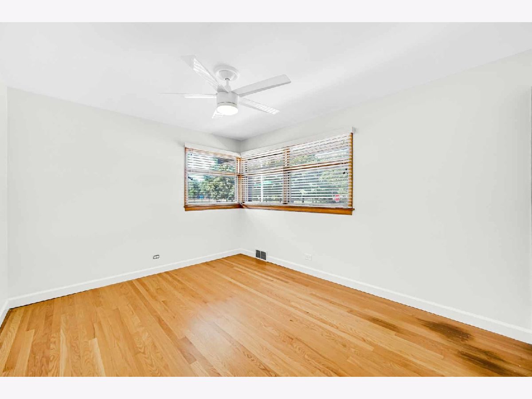
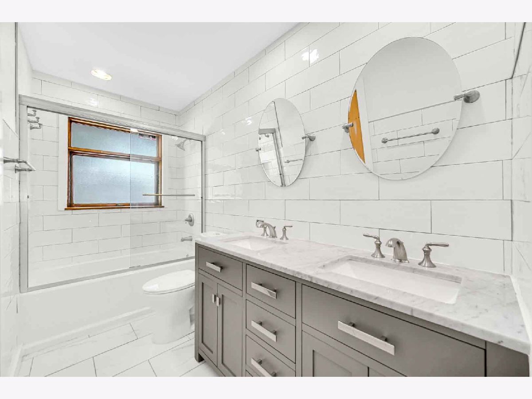
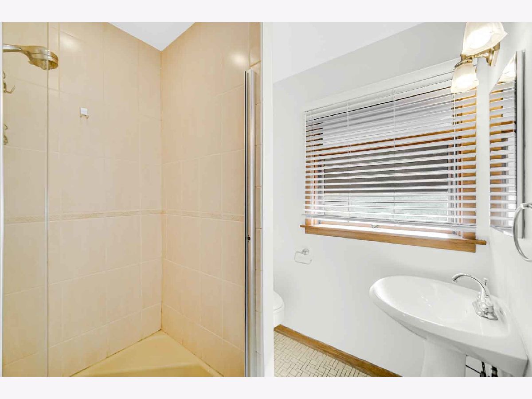
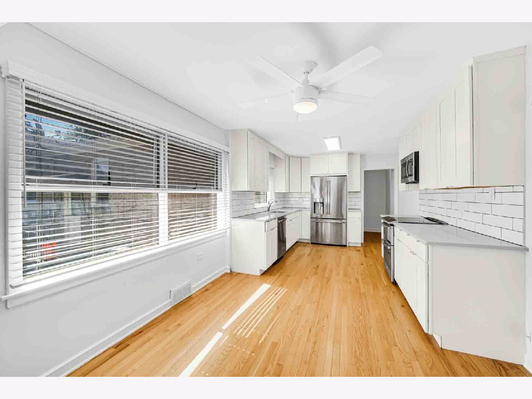

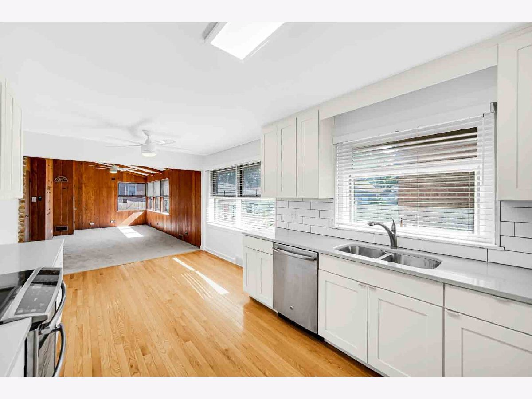
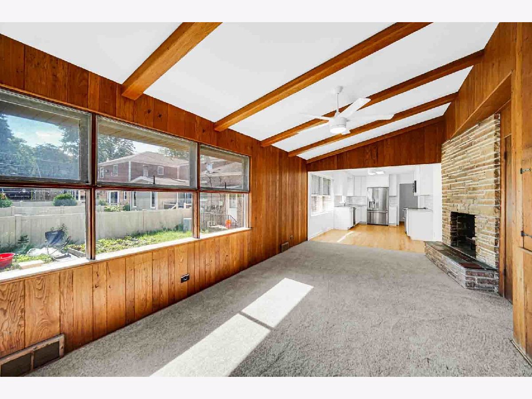
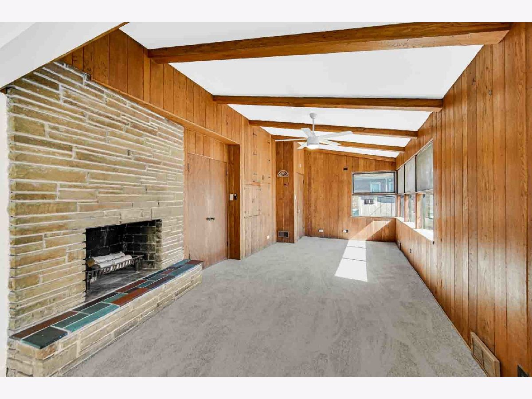

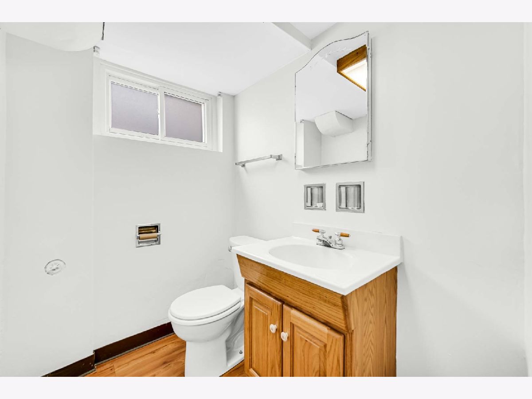

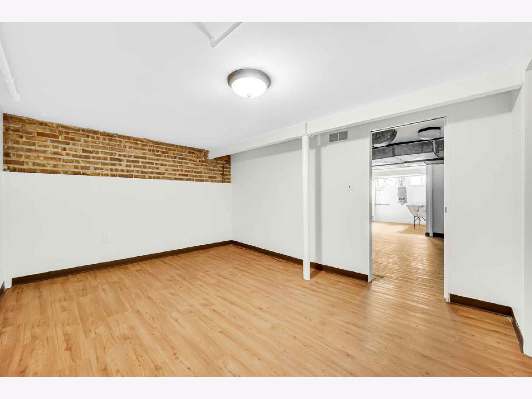

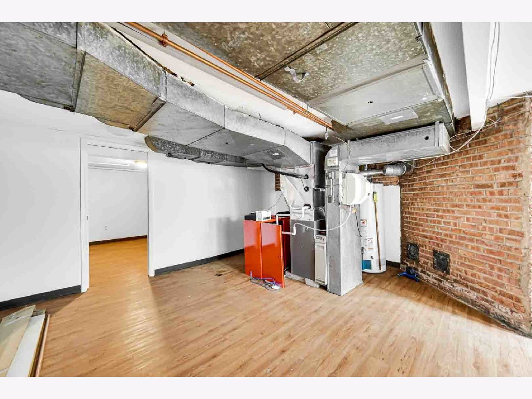

Room Specifics
Total Bedrooms: 3
Bedrooms Above Ground: 3
Bedrooms Below Ground: 0
Dimensions: —
Floor Type: —
Dimensions: —
Floor Type: —
Full Bathrooms: 3
Bathroom Amenities: —
Bathroom in Basement: 1
Rooms: —
Basement Description: Finished,Crawl
Other Specifics
| 2 | |
| — | |
| Side Drive | |
| — | |
| — | |
| 43X125 | |
| — | |
| — | |
| — | |
| — | |
| Not in DB | |
| — | |
| — | |
| — | |
| — |
Tax History
| Year | Property Taxes |
|---|---|
| 2016 | $3,700 |
| 2024 | $4,799 |
Contact Agent
Nearby Similar Homes
Nearby Sold Comparables
Contact Agent
Listing Provided By
Lorenz Realty Group

