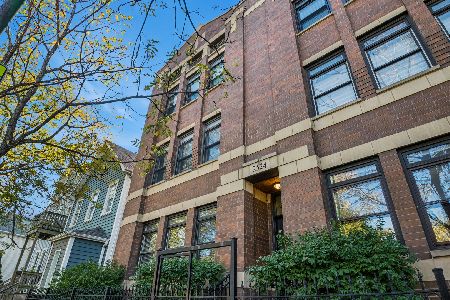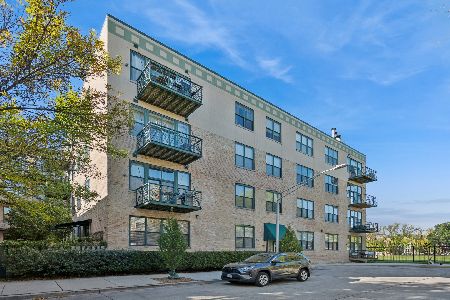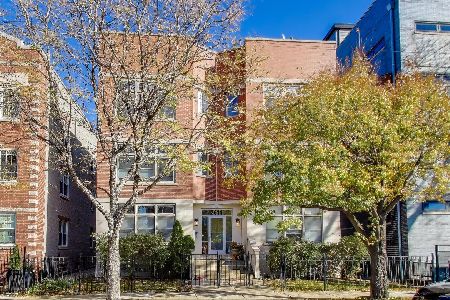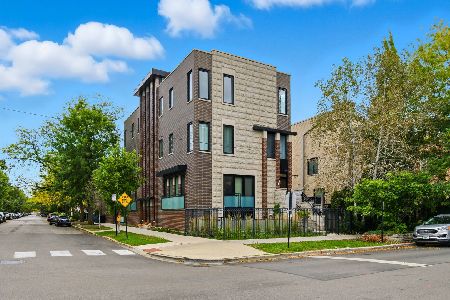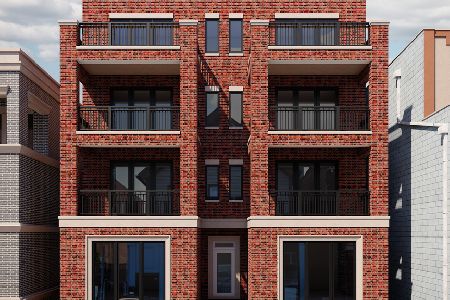2524 Ashland Avenue, Lincoln Park, Chicago, Illinois 60614
$410,000
|
Sold
|
|
| Status: | Closed |
| Sqft: | 1,500 |
| Cost/Sqft: | $280 |
| Beds: | 2 |
| Baths: | 2 |
| Year Built: | 2008 |
| Property Taxes: | $6,599 |
| Days On Market: | 2244 |
| Lot Size: | 0,00 |
Description
Bright east-facing condo in a fabulous Lincoln Park location near Wrightwood Park! This condo offers an extra wide layout with gracious room sizes and wonderful space to entertain. The living room spans 20' allowing for plenty of space for an office nook as well as living/hang out. Chic white built-ins surround the fireplace. Completely open to the living space, the granite and stainless kitchen has extensive counter space, 42" cabinets, a wine fridge, breakfast bar for informal dining, plus room for a true dining table. The oversized master suite offers double organized closets and a large stone bath with separate tub and shower and dual sinks. A spacious second bedroom, a well appointed hall bath, in-unit laundry, and a large south and west facing back deck complete this move-in ready home. Garage parking and additional storage included! Walk to tons of great restaurants as well as top rated Prescott School!
Property Specifics
| Condos/Townhomes | |
| 3 | |
| — | |
| 2008 | |
| None | |
| — | |
| No | |
| — |
| Cook | |
| — | |
| 200 / Monthly | |
| Water,Parking,Insurance | |
| Public | |
| Public Sewer | |
| 10538036 | |
| 14304080571002 |
Nearby Schools
| NAME: | DISTRICT: | DISTANCE: | |
|---|---|---|---|
|
Grade School
Prescott Elementary School |
299 | — | |
|
Middle School
Prescott Elementary School |
299 | Not in DB | |
Property History
| DATE: | EVENT: | PRICE: | SOURCE: |
|---|---|---|---|
| 15 Jan, 2013 | Sold | $343,000 | MRED MLS |
| 10 Dec, 2012 | Under contract | $349,900 | MRED MLS |
| 10 Dec, 2012 | Listed for sale | $349,900 | MRED MLS |
| 2 Dec, 2019 | Sold | $410,000 | MRED MLS |
| 16 Oct, 2019 | Under contract | $419,900 | MRED MLS |
| 4 Oct, 2019 | Listed for sale | $419,900 | MRED MLS |
| 11 May, 2022 | Under contract | $0 | MRED MLS |
| 5 May, 2022 | Listed for sale | $0 | MRED MLS |
Room Specifics
Total Bedrooms: 2
Bedrooms Above Ground: 2
Bedrooms Below Ground: 0
Dimensions: —
Floor Type: Hardwood
Full Bathrooms: 2
Bathroom Amenities: Whirlpool,Separate Shower,Double Sink
Bathroom in Basement: —
Rooms: No additional rooms
Basement Description: None
Other Specifics
| 1 | |
| Concrete Perimeter | |
| — | |
| Deck, Storms/Screens | |
| — | |
| COMMON | |
| — | |
| Full | |
| Hardwood Floors, Laundry Hook-Up in Unit, Storage, Built-in Features | |
| Range, Microwave, Dishwasher, Refrigerator, Washer, Dryer, Disposal, Stainless Steel Appliance(s), Wine Refrigerator | |
| Not in DB | |
| — | |
| — | |
| Storage | |
| — |
Tax History
| Year | Property Taxes |
|---|---|
| 2019 | $6,599 |
Contact Agent
Nearby Similar Homes
Nearby Sold Comparables
Contact Agent
Listing Provided By
@properties

