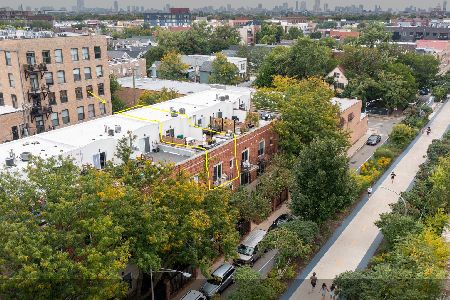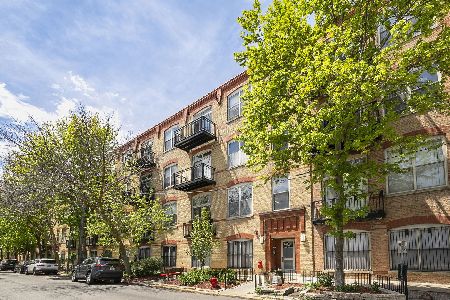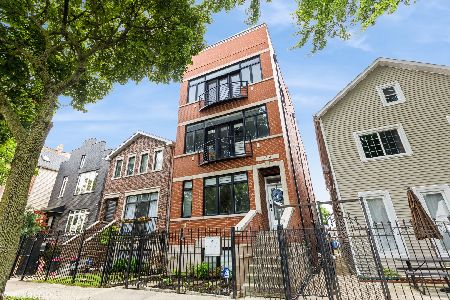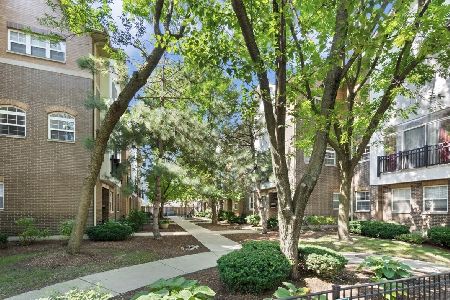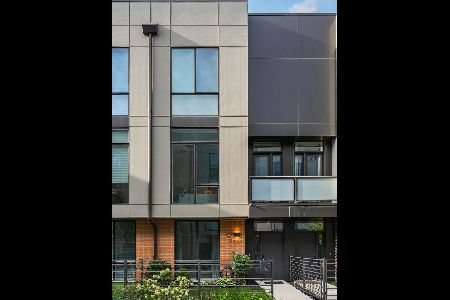2524 Bloomingdale Avenue, Logan Square, Chicago, Illinois 60647
$430,000
|
Sold
|
|
| Status: | Closed |
| Sqft: | 0 |
| Cost/Sqft: | — |
| Beds: | 2 |
| Baths: | 2 |
| Year Built: | 1998 |
| Property Taxes: | $6,379 |
| Days On Market: | 1731 |
| Lot Size: | 0,00 |
Description
Beautifully updated 2 Bedroom 2 Bath Townhouse/Condo unit adjacent to the 606 Bloomingdale Trail with 2 Parking spaces (1 private attached garage space and 1 additional separate exterior space in lot)! Great West Bucktown Location! This south facing end unit enjoys an abundance of natural light in a gated community. The main floor features beautiful hardwood floors, fireplace, kitchen with granite counters, stainless steel appliances, breakfast bar overhang and pantry closet. Access the spacious private patio ideal for grilling and entertaining directly from the living room. The upper floor has a large primary bedroom suite with a walk-in-closet and beautifully upgraded master bathroom, the 2nd Bedroom and the updated guest bathroom. In-Unit laundry is on this level. Hardwood floors throughout. West facing windows in both baths (only available in corner units). Additional features include custom steel handrails, oversized attached, private 1.5 Car Garage with an abundance of storage and direct entrance into the unit, and an additional gated/secured outdoor parking space included in the price. Central Heat & Air. Access to the 606 1 block from the unit. Walk to the Blue Line EL, restaurants, cafes and more!
Property Specifics
| Condos/Townhomes | |
| 3 | |
| — | |
| 1998 | |
| None | |
| — | |
| No | |
| — |
| Cook | |
| — | |
| 250 / Monthly | |
| Insurance,Exterior Maintenance,Scavenger | |
| Public | |
| Public Sewer | |
| 10951303 | |
| 13364150381013 |
Nearby Schools
| NAME: | DISTRICT: | DISTANCE: | |
|---|---|---|---|
|
Grade School
Chase Elementary School |
299 | — | |
|
High School
Clemente Community Academy Senio |
299 | Not in DB | |
Property History
| DATE: | EVENT: | PRICE: | SOURCE: |
|---|---|---|---|
| 7 May, 2012 | Sold | $325,000 | MRED MLS |
| 31 Mar, 2012 | Under contract | $325,000 | MRED MLS |
| 21 Mar, 2012 | Listed for sale | $325,000 | MRED MLS |
| 30 Sep, 2019 | Sold | $425,000 | MRED MLS |
| 27 Aug, 2019 | Under contract | $425,000 | MRED MLS |
| — | Last price change | $427,500 | MRED MLS |
| 9 Aug, 2019 | Listed for sale | $427,500 | MRED MLS |
| 16 Feb, 2021 | Sold | $430,000 | MRED MLS |
| 7 Jan, 2021 | Under contract | $435,000 | MRED MLS |
| 29 Dec, 2020 | Listed for sale | $435,000 | MRED MLS |
| 5 Jul, 2022 | Listed for sale | $0 | MRED MLS |
| 7 May, 2024 | Listed for sale | $0 | MRED MLS |
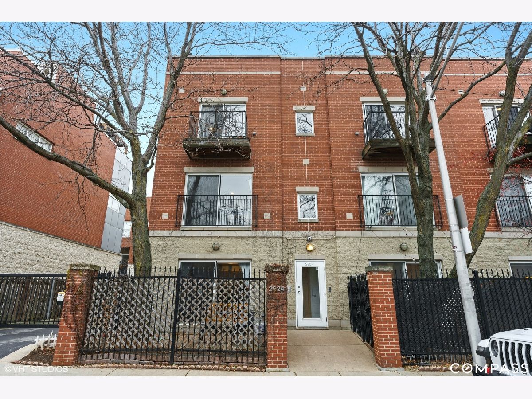
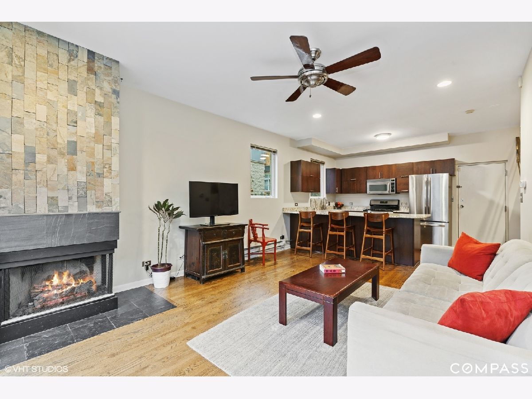
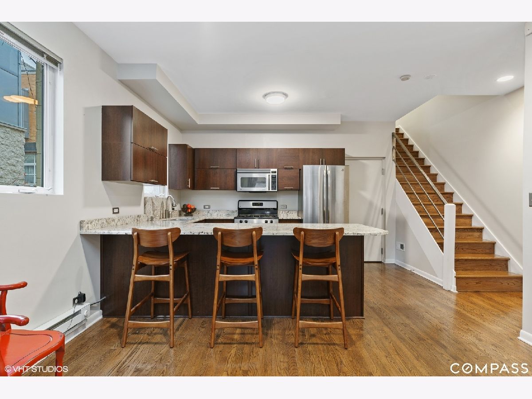
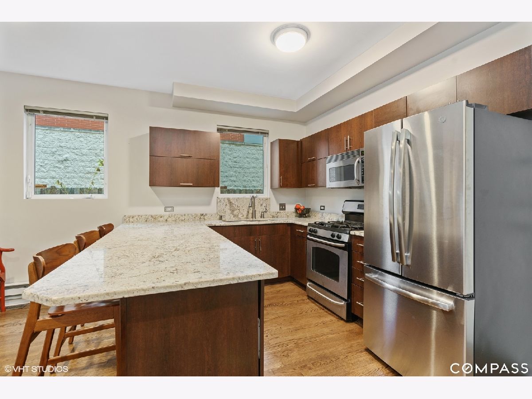
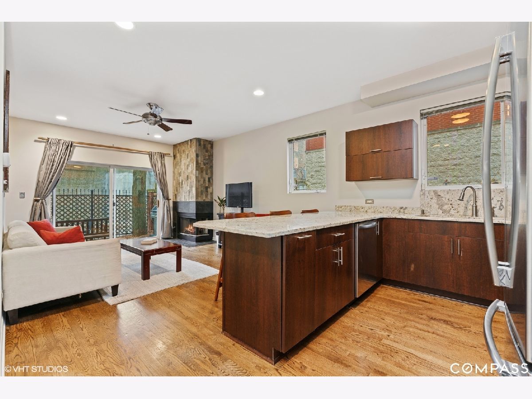
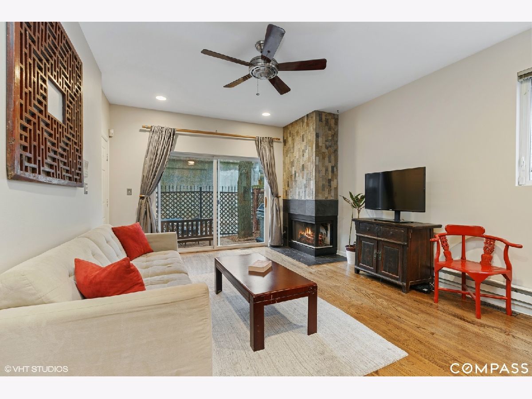
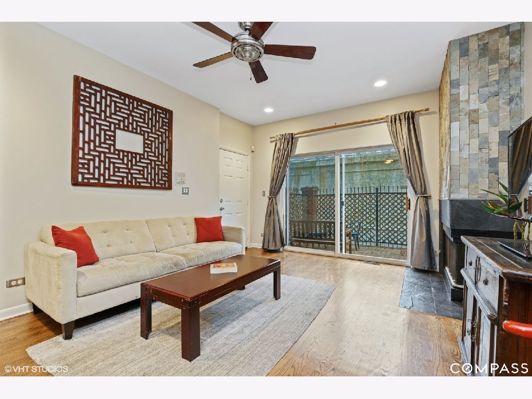
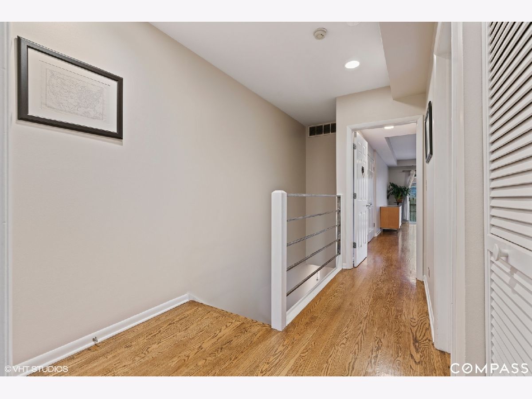
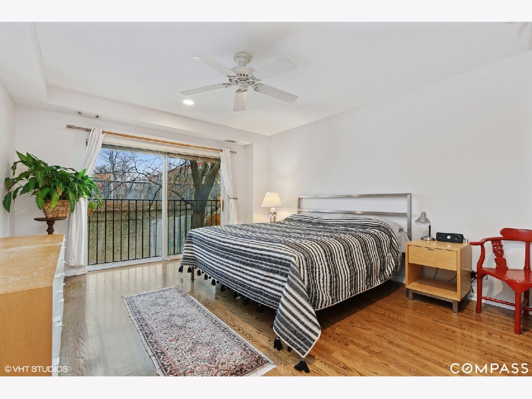
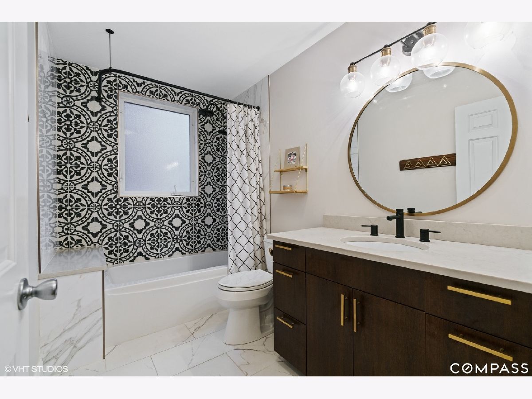
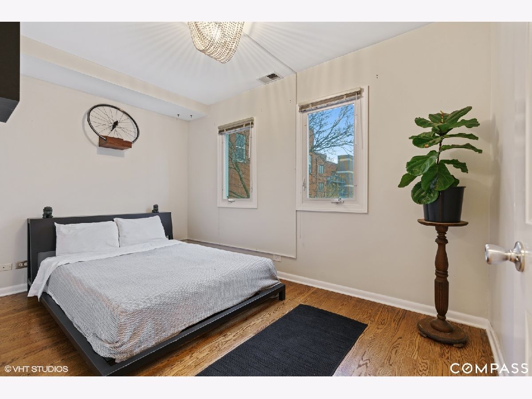
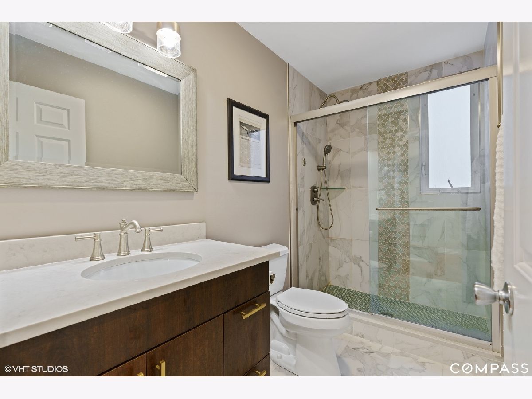
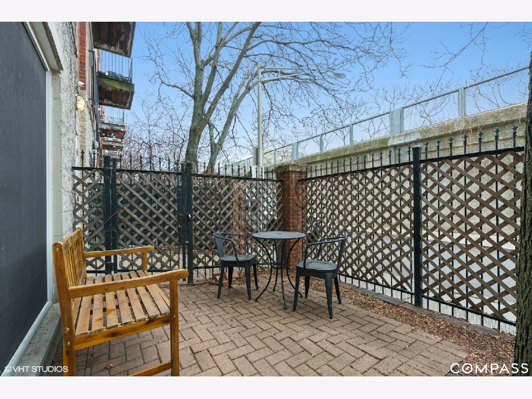
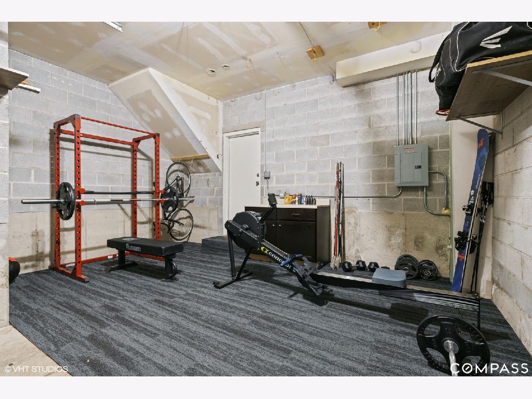
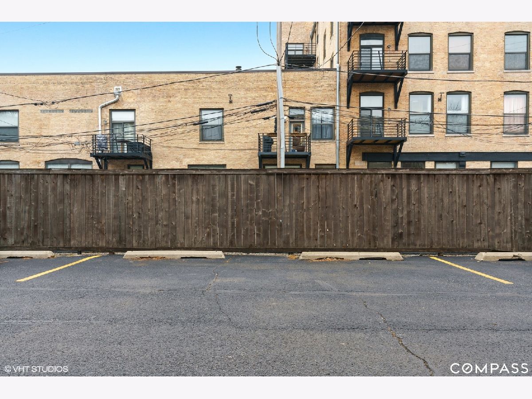
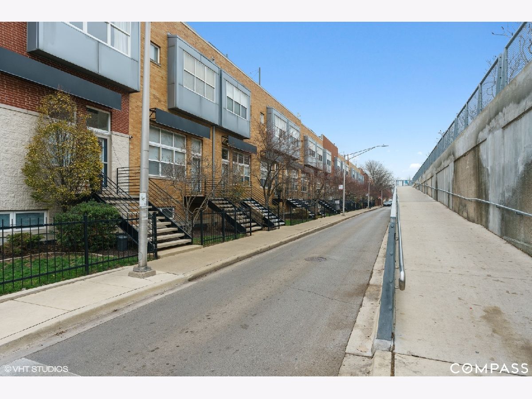
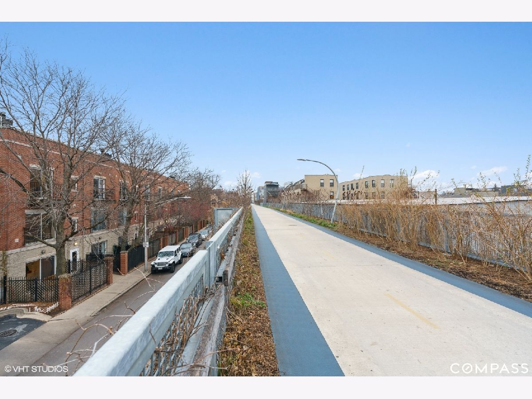
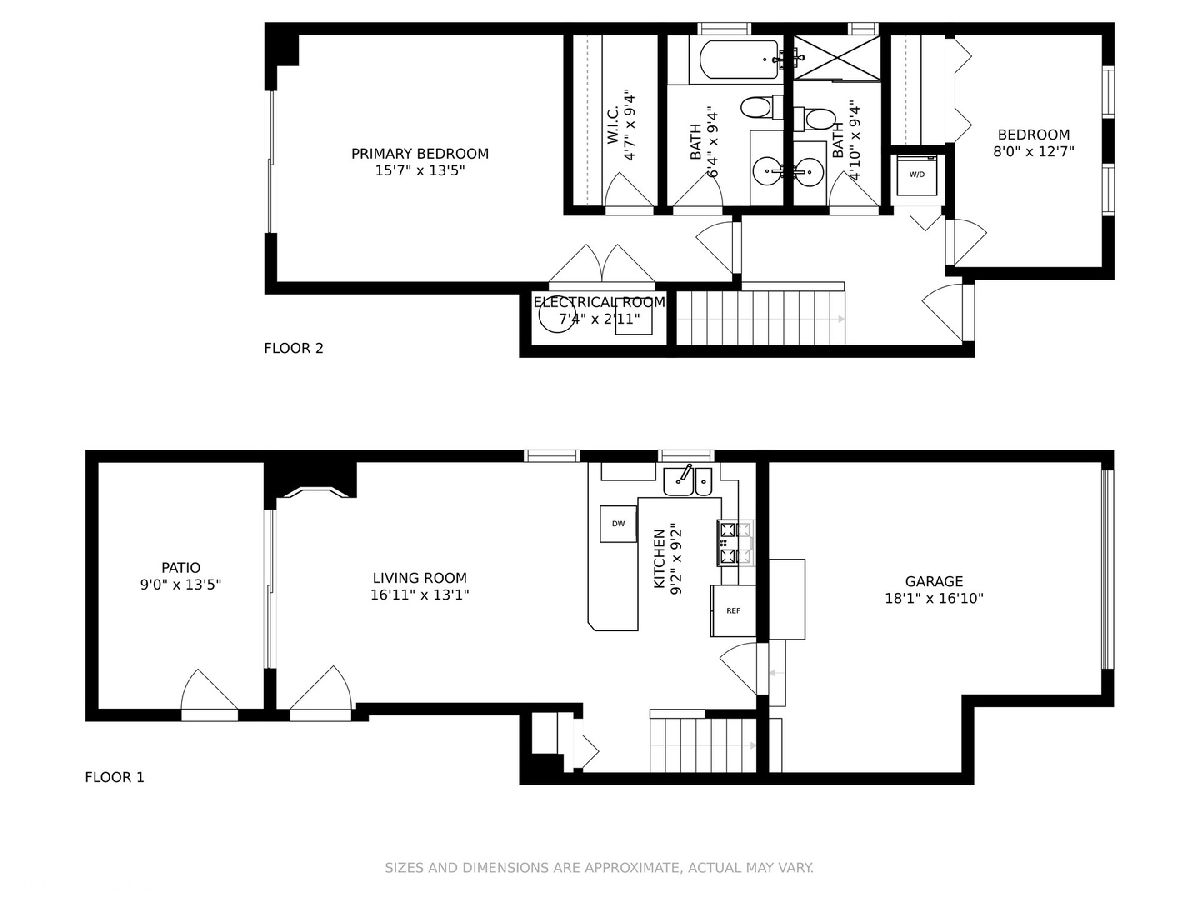
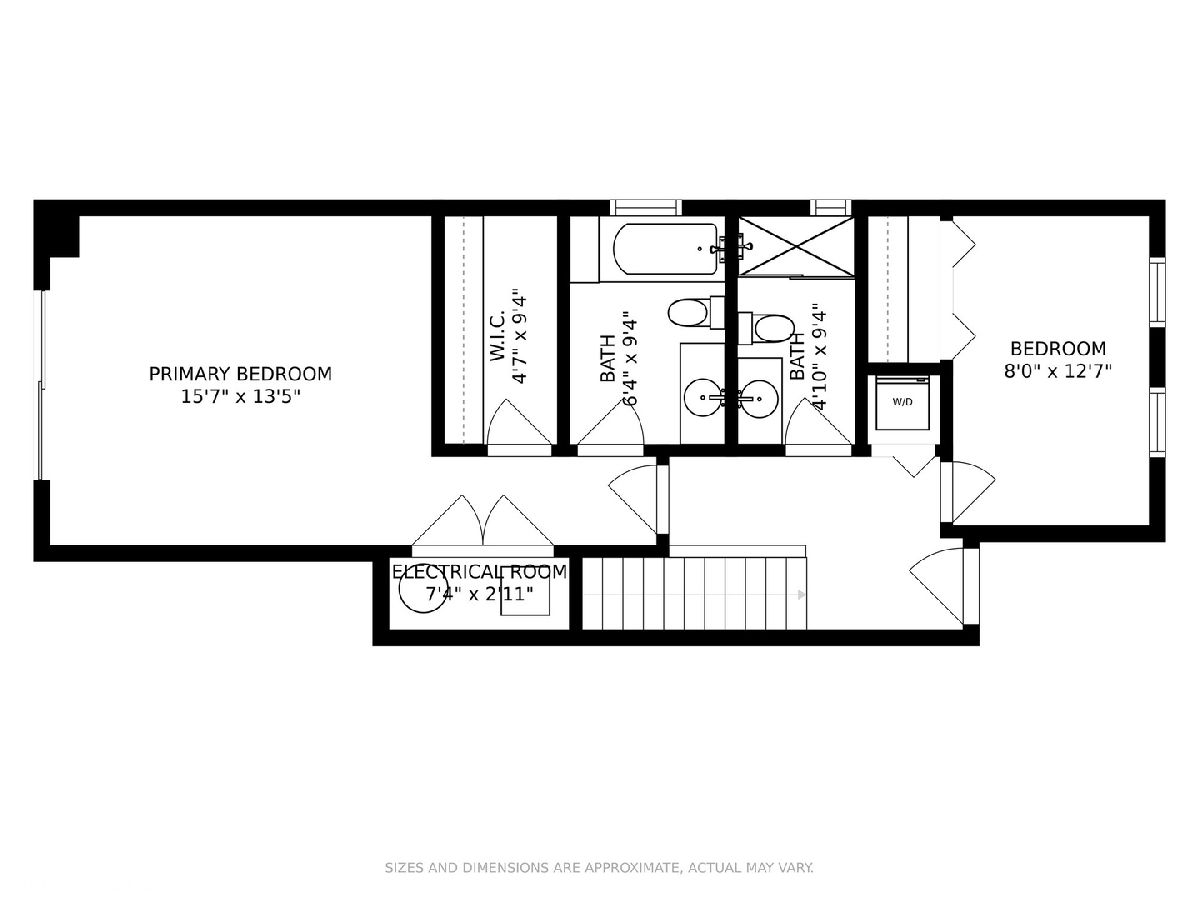
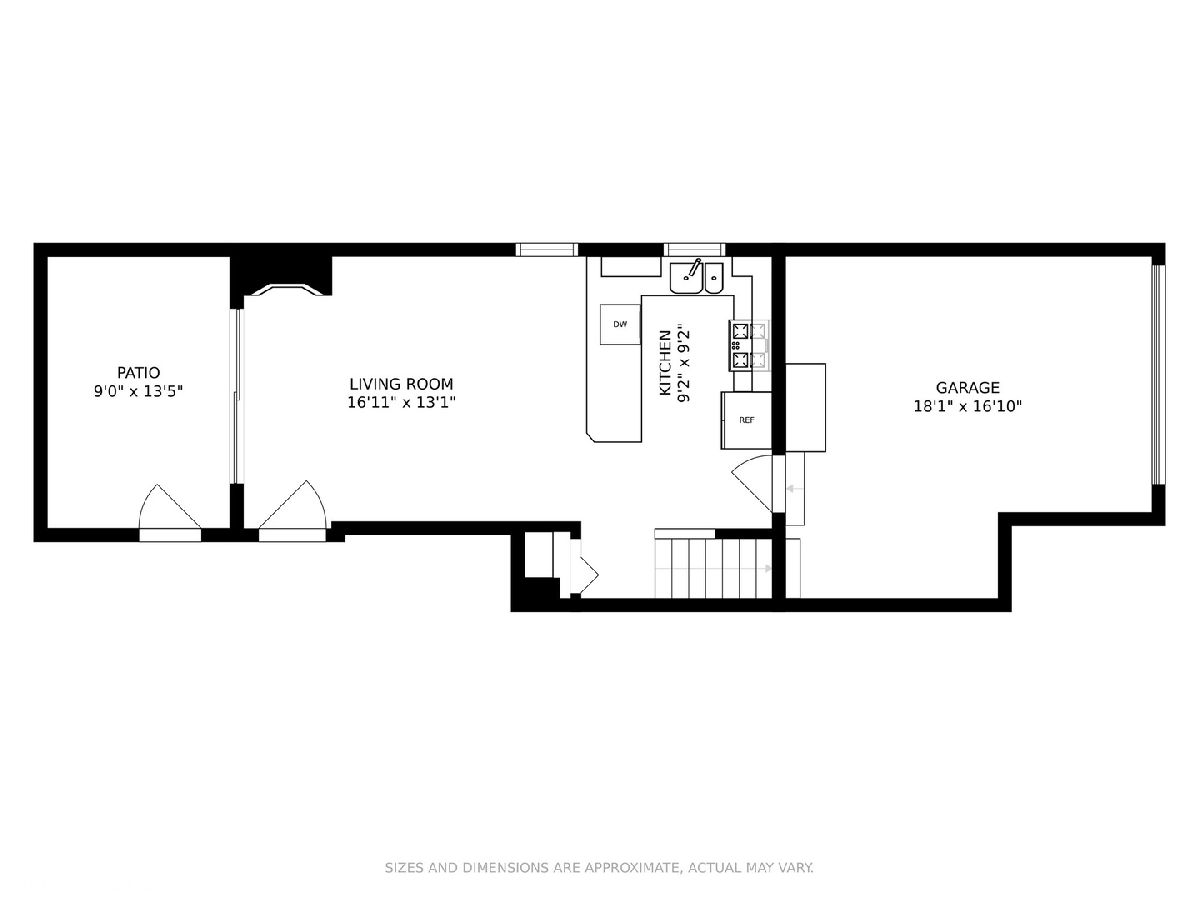
Room Specifics
Total Bedrooms: 2
Bedrooms Above Ground: 2
Bedrooms Below Ground: 0
Dimensions: —
Floor Type: Hardwood
Full Bathrooms: 2
Bathroom Amenities: —
Bathroom in Basement: 0
Rooms: No additional rooms
Basement Description: None
Other Specifics
| 1.5 | |
| Concrete Perimeter | |
| — | |
| Brick Paver Patio, Storms/Screens, End Unit | |
| Common Grounds | |
| COMMON | |
| — | |
| Full | |
| Hardwood Floors, Second Floor Laundry, Laundry Hook-Up in Unit, Walk-In Closet(s), Granite Counters | |
| Range, Microwave, Dishwasher, Refrigerator, Washer, Dryer, Stainless Steel Appliance(s) | |
| Not in DB | |
| — | |
| — | |
| Security Door Lock(s), Fencing | |
| Wood Burning, Gas Log, Gas Starter |
Tax History
| Year | Property Taxes |
|---|---|
| 2012 | $4,090 |
| 2019 | $6,304 |
| 2021 | $6,379 |
Contact Agent
Nearby Similar Homes
Nearby Sold Comparables
Contact Agent
Listing Provided By
Compass

