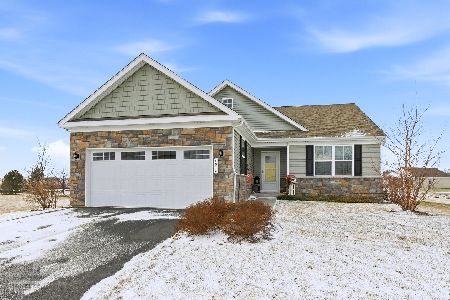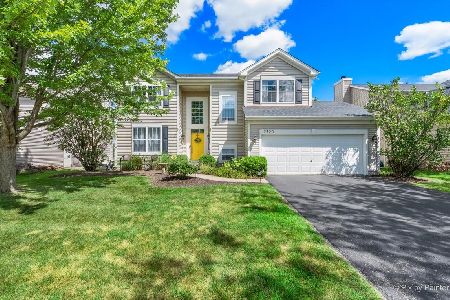2524 Prairie Crossing Drive, Montgomery, Illinois 60538
$452,000
|
Sold
|
|
| Status: | Closed |
| Sqft: | 2,668 |
| Cost/Sqft: | $169 |
| Beds: | 4 |
| Baths: | 3 |
| Year Built: | 2004 |
| Property Taxes: | $9,739 |
| Days On Market: | 131 |
| Lot Size: | 0,18 |
Description
This beauty is sure to please! Your guests will be greeted on the welcoming covered front porch and into the 2 story foyer. Offering new carpeting and some freshly painted rooms! The formal living & dining rooms open into each other for seamless entertaining. The large kitchen and eating area are sure to be the heart of the home where everyone will gather. You'll love the island with breakfast bar, tons of kitchen counterspace, cabinets, drawers & pantry! There is plenty of room for all of your culinary creations. The family room with fireplace is a great place to unwind & enjoy your favorite shows and it overlooks the back yard. 1st floor office makes working from home easy. Upstairs features 4 bedrooms plus a large loft. The elegant primary suite includes a massive walk-in closet & a full luxury bath with dual sinks, soaking tub and separate shower. The other 3 generous sized bedrooms all have large or walk in closets and share a full hall bath. Full unfinished english basement is a blank canvas waiting for you creative finishing ideas. Attached 2 car garage provides additional storage. Outdoor entertaining will be a breeze in the backyard with deck and paver patio with firepit. Plenty of room for play and gardening. Gorgeous pond views with serene sunsets. Oswego SD 308 Schools. Onsite Elementary School, park and walking path and near by nature preserve. Minutes to shopping, dining & I88. Welcome Home!
Property Specifics
| Single Family | |
| — | |
| — | |
| 2004 | |
| — | |
| — | |
| Yes | |
| 0.18 |
| Kendall | |
| Blackberry Crossing | |
| 0 / Not Applicable | |
| — | |
| — | |
| — | |
| 12467081 | |
| 0202382004 |
Nearby Schools
| NAME: | DISTRICT: | DISTANCE: | |
|---|---|---|---|
|
Grade School
Lakewood Creek Elementary School |
308 | — | |
|
Middle School
Thompson Junior High School |
308 | Not in DB | |
|
High School
Oswego High School |
308 | Not in DB | |
Property History
| DATE: | EVENT: | PRICE: | SOURCE: |
|---|---|---|---|
| 14 Nov, 2025 | Sold | $452,000 | MRED MLS |
| 3 Oct, 2025 | Under contract | $450,000 | MRED MLS |
| 25 Sep, 2025 | Listed for sale | $450,000 | MRED MLS |
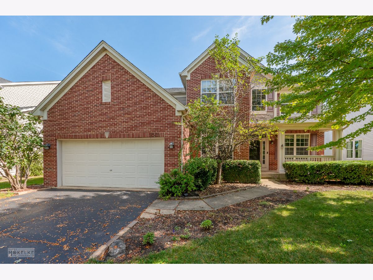
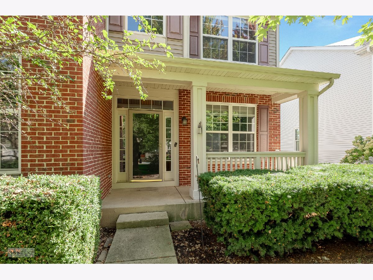
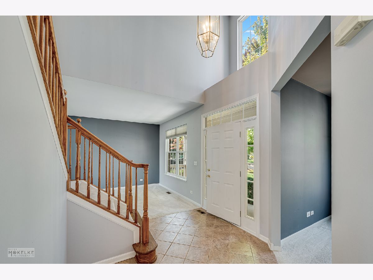
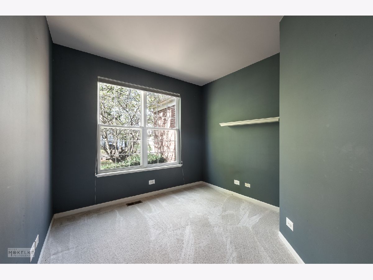
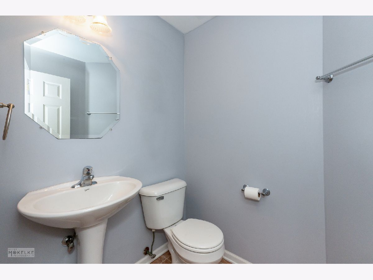
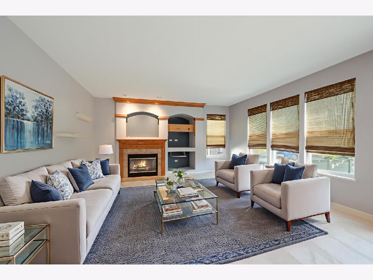
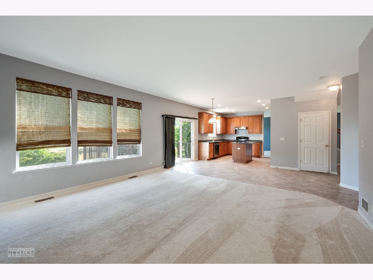
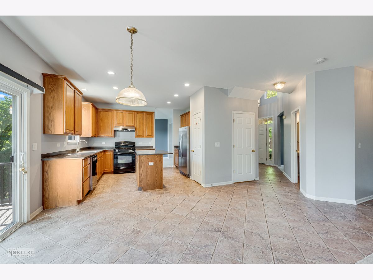
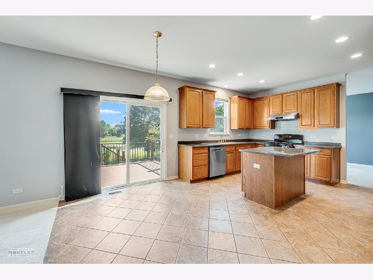
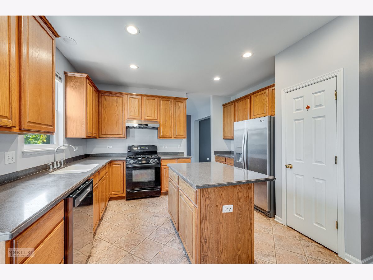
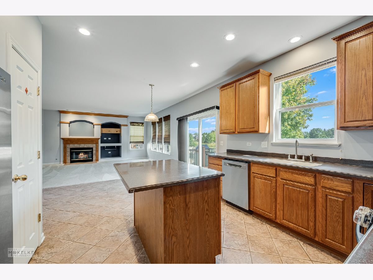
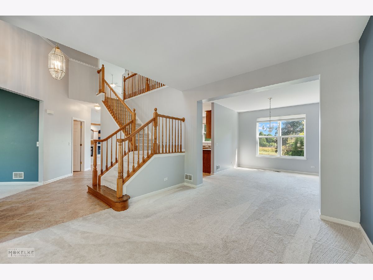
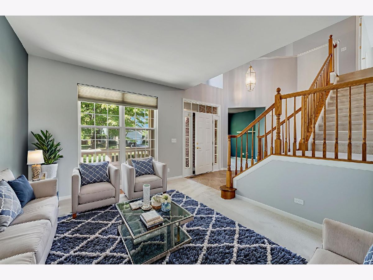
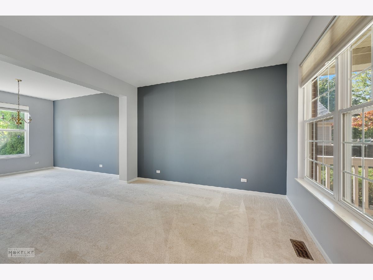
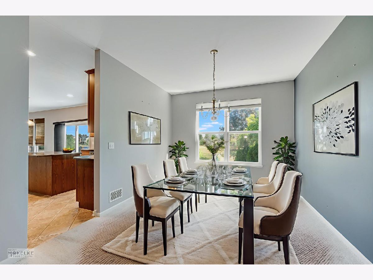
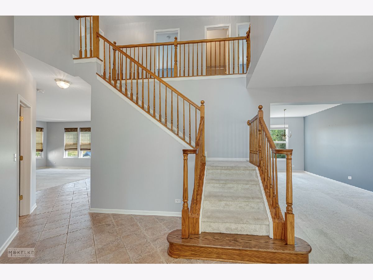
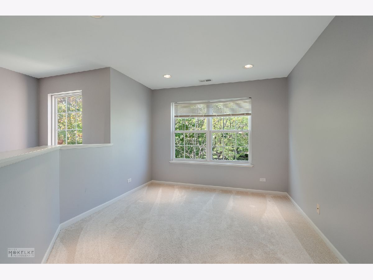
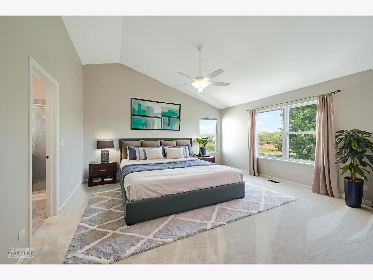
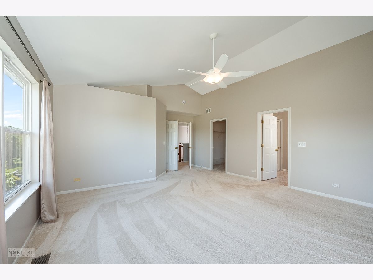
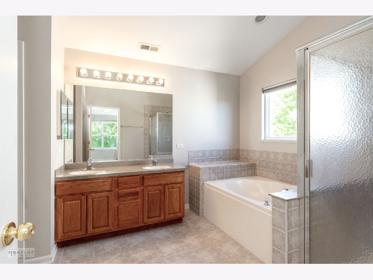
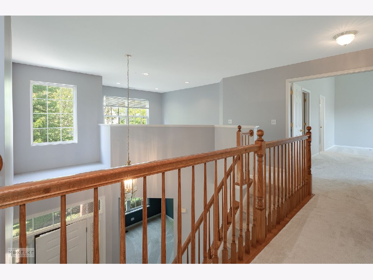
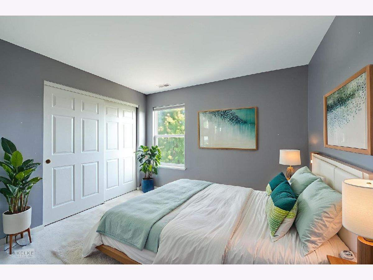
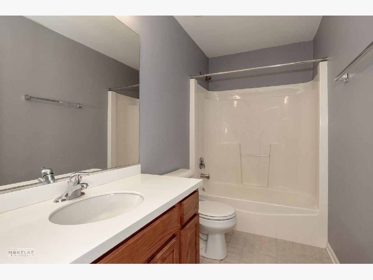
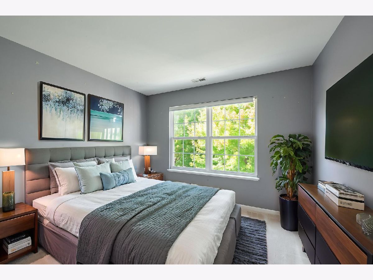
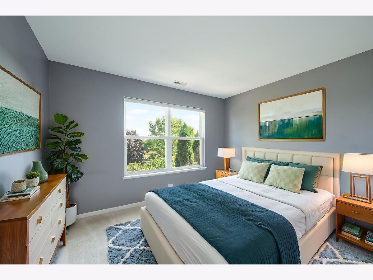
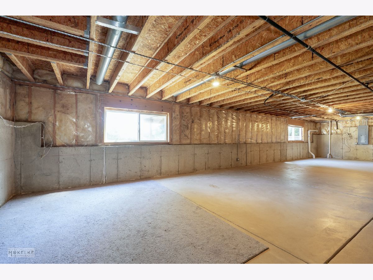
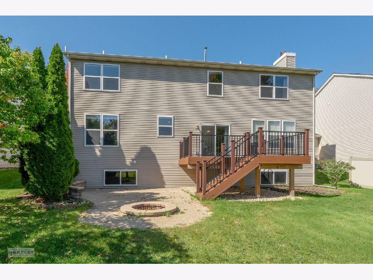
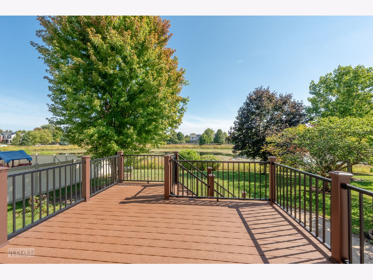
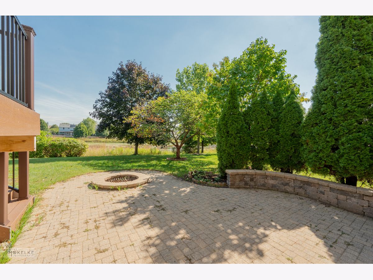
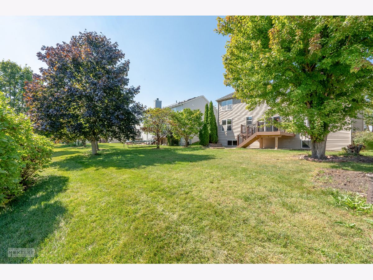
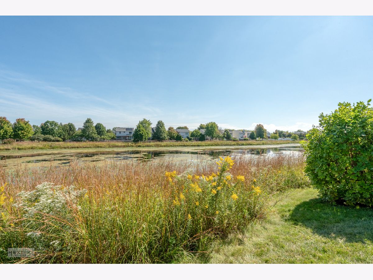
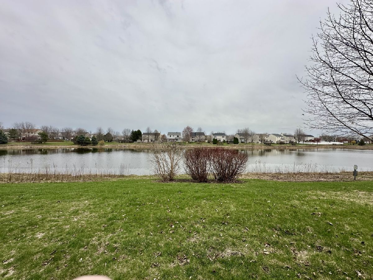
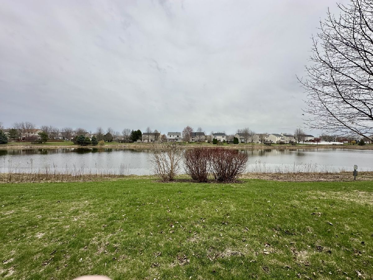
Room Specifics
Total Bedrooms: 4
Bedrooms Above Ground: 4
Bedrooms Below Ground: 0
Dimensions: —
Floor Type: —
Dimensions: —
Floor Type: —
Dimensions: —
Floor Type: —
Full Bathrooms: 3
Bathroom Amenities: Separate Shower,Double Sink,Soaking Tub
Bathroom in Basement: 0
Rooms: —
Basement Description: —
Other Specifics
| 2 | |
| — | |
| — | |
| — | |
| — | |
| 62 X 125 | |
| — | |
| — | |
| — | |
| — | |
| Not in DB | |
| — | |
| — | |
| — | |
| — |
Tax History
| Year | Property Taxes |
|---|---|
| 2025 | $9,739 |
Contact Agent
Nearby Similar Homes
Nearby Sold Comparables
Contact Agent
Listing Provided By
Coldwell Banker Real Estate Group





