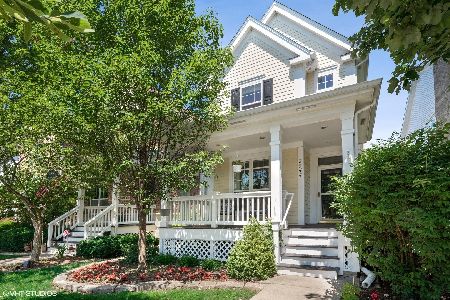2524 Violet Street, Glenview, Illinois 60026
$745,000
|
Sold
|
|
| Status: | Closed |
| Sqft: | 2,375 |
| Cost/Sqft: | $332 |
| Beds: | 4 |
| Baths: | 4 |
| Year Built: | 2001 |
| Property Taxes: | $13,455 |
| Days On Market: | 3420 |
| Lot Size: | 0,11 |
Description
Stunning! Designer finishes throughout this spacious Glen home! Beautiful bay window graces the gorgeous living room with gas insert fireplace focal point with custom white wood mantle, Carrera marble surround. Dining Room features intricate ceiling & wainscotting. Gourmet Kitchen with backsplash, walk in pantry, stainless steel appliances, oversized island with seating & wine cooler flows into the warm & inviting Family Room with views of large back yard & newly installed brick paver patio. Refinished dark hardwood floors throughout 1st floor and 2nd floor landing. 4 large Bedrooms upstairs including Master Suite with spa- like Master Bath, and 2nd floor Laundry. Spacious Rec Room in finished basement with Office or 5th Bedroom, full Bath and tons of storage. Custom "mudroom" off back door & patio, fenced corner lot, 2 car garage. Sound system. Perfect location, walk to Train, Glen shops, restaurants, lake, parks and in award winning school districts... Welcome Home!
Property Specifics
| Single Family | |
| — | |
| — | |
| 2001 | |
| Full | |
| THE ALTON | |
| No | |
| 0.11 |
| Cook | |
| The Glen | |
| 40 / Monthly | |
| Snow Removal | |
| Lake Michigan | |
| Public Sewer | |
| 09333702 | |
| 04223030010000 |
Nearby Schools
| NAME: | DISTRICT: | DISTANCE: | |
|---|---|---|---|
|
Grade School
Westbrook Elementary School |
34 | — | |
|
Middle School
Attea Middle School |
34 | Not in DB | |
|
High School
Glenbrook South High School |
225 | Not in DB | |
Property History
| DATE: | EVENT: | PRICE: | SOURCE: |
|---|---|---|---|
| 9 Nov, 2016 | Sold | $745,000 | MRED MLS |
| 25 Sep, 2016 | Under contract | $789,000 | MRED MLS |
| 6 Sep, 2016 | Listed for sale | $789,000 | MRED MLS |
Room Specifics
Total Bedrooms: 5
Bedrooms Above Ground: 4
Bedrooms Below Ground: 1
Dimensions: —
Floor Type: Carpet
Dimensions: —
Floor Type: Carpet
Dimensions: —
Floor Type: Carpet
Dimensions: —
Floor Type: —
Full Bathrooms: 4
Bathroom Amenities: Whirlpool,Separate Shower,Double Sink,Double Shower
Bathroom in Basement: 1
Rooms: Bedroom 5,Recreation Room
Basement Description: Finished
Other Specifics
| 2 | |
| Concrete Perimeter | |
| Asphalt | |
| Patio, Porch, Storms/Screens | |
| Fenced Yard | |
| 35X121X15X25X131 | |
| — | |
| Full | |
| Hardwood Floors, Second Floor Laundry | |
| Range, Microwave, Dishwasher, Refrigerator, Washer, Dryer, Disposal, Stainless Steel Appliance(s) | |
| Not in DB | |
| Tennis Courts, Sidewalks, Street Lights | |
| — | |
| — | |
| Gas Log, Gas Starter |
Tax History
| Year | Property Taxes |
|---|---|
| 2016 | $13,455 |
Contact Agent
Nearby Similar Homes
Nearby Sold Comparables
Contact Agent
Listing Provided By
Berkshire Hathaway HomeServices KoenigRubloff





