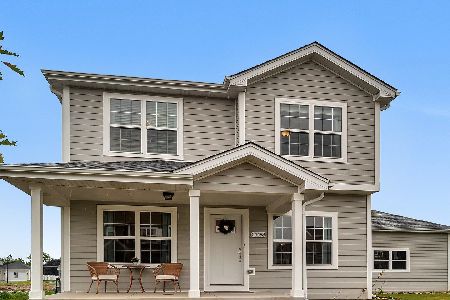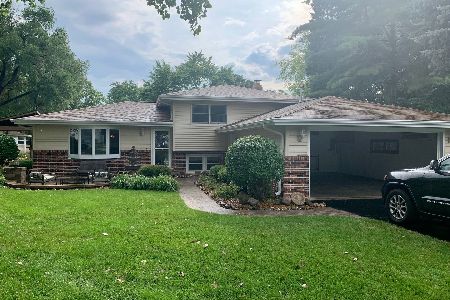25241 Mcmillin Drive, Channahon, Illinois 60410
$243,500
|
Sold
|
|
| Status: | Closed |
| Sqft: | 2,200 |
| Cost/Sqft: | $118 |
| Beds: | 4 |
| Baths: | 3 |
| Year Built: | 1997 |
| Property Taxes: | $7,028 |
| Days On Market: | 2328 |
| Lot Size: | 0,37 |
Description
Great 2 story home nestled between the picturesque I&M canal trail and blocks from the acclaimed Community Park District in the Meadowlands. Newly remodeled kitchen includes more open flowing floor plan with a center island and chairs, granite counters, ceramic tile and back splash, and SS appliances. Large main level family room with fireplace. Bonus room off of master bedroom that would work well as an office or a nursery. Finished basement Recreation room also includes additional bedroom. Garage has additional 10x6 storage area. Huge Park like yard w/paver patio. Large Concrete drive with additional side parking space for extra space. Great curb appeal and professionally Landscaped. HMS 1 Yr Home warranty included. Quite Possibly the best home and value on the market right now in this highly desired subdivision of Channahon. Come see it today!
Property Specifics
| Single Family | |
| — | |
| Traditional | |
| 1997 | |
| Full | |
| — | |
| No | |
| 0.37 |
| Will | |
| Meadowlands | |
| — / Not Applicable | |
| None | |
| Public | |
| Septic-Private | |
| 10505074 | |
| 0410081010410000 |
Nearby Schools
| NAME: | DISTRICT: | DISTANCE: | |
|---|---|---|---|
|
High School
Minooka Community High School |
111 | Not in DB | |
Property History
| DATE: | EVENT: | PRICE: | SOURCE: |
|---|---|---|---|
| 14 Feb, 2020 | Sold | $243,500 | MRED MLS |
| 25 Dec, 2019 | Under contract | $259,900 | MRED MLS |
| — | Last price change | $264,900 | MRED MLS |
| 3 Sep, 2019 | Listed for sale | $284,900 | MRED MLS |
Room Specifics
Total Bedrooms: 5
Bedrooms Above Ground: 4
Bedrooms Below Ground: 1
Dimensions: —
Floor Type: Carpet
Dimensions: —
Floor Type: Carpet
Dimensions: —
Floor Type: Carpet
Dimensions: —
Floor Type: —
Full Bathrooms: 3
Bathroom Amenities: Whirlpool,Separate Shower
Bathroom in Basement: 0
Rooms: Mud Room,Bonus Room,Bedroom 5,Recreation Room,Utility Room-Lower Level
Basement Description: Finished,Egress Window
Other Specifics
| 2.5 | |
| Concrete Perimeter | |
| Concrete,Side Drive | |
| Patio, Brick Paver Patio, Storms/Screens | |
| Landscaped,Wooded | |
| 102X158X102X159 | |
| Unfinished | |
| Full | |
| Walk-In Closet(s) | |
| Range, Microwave, Dishwasher, Disposal, Water Softener | |
| Not in DB | |
| Pool, Tennis Courts, Sidewalks, Street Lights, Street Paved | |
| — | |
| — | |
| Wood Burning |
Tax History
| Year | Property Taxes |
|---|---|
| 2020 | $7,028 |
Contact Agent
Nearby Similar Homes
Nearby Sold Comparables
Contact Agent
Listing Provided By
Coldwell Banker The Real Estate Group





