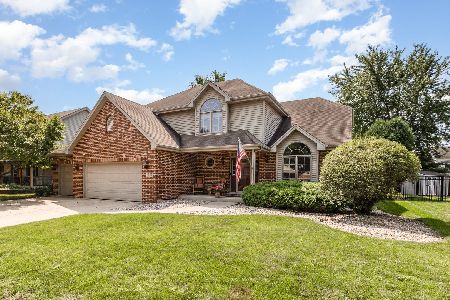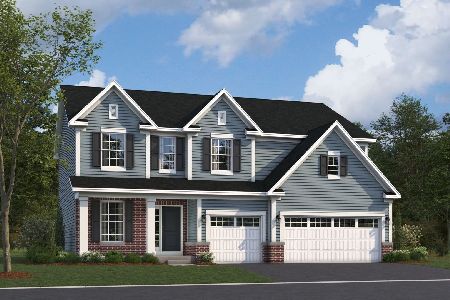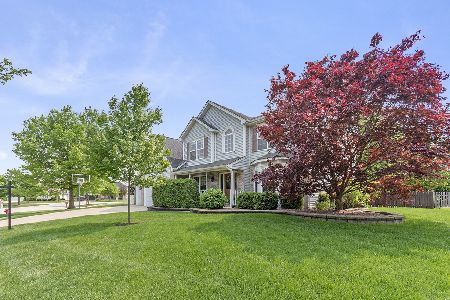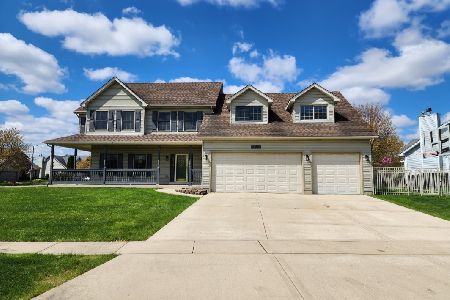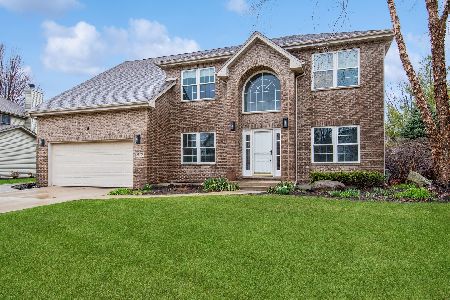25245 Wheat Drive, Plainfield, Illinois 60585
$345,000
|
Sold
|
|
| Status: | Closed |
| Sqft: | 2,846 |
| Cost/Sqft: | $123 |
| Beds: | 4 |
| Baths: | 4 |
| Year Built: | 1999 |
| Property Taxes: | $8,414 |
| Days On Market: | 2765 |
| Lot Size: | 0,24 |
Description
FANTASTIC CURB APPEAL - IMPECCABLY MAINTAINED & UPDATED! 4 Bed, 3 1/2 bath w/3 car garage (no columns) in desired Walkers Grove. Inviting covered wrap-around front porch. Fabulous open layout, 2 story foyer, private office w/french doors, 1st flr lndry rm w/washer & dryer & 2nd flr laundry chute. Kitchen w/all stainless appliances, dbl ovens, message area, island w/seating, pantry closet, eating area w/fr. dr. to patio, & open to family rm w/fireplace. Master w/vaulted clgs., ensuite bath w/dbl sinks, jetted tub & shower. All bdrms have spacious walk-in closets! Fin. bsmnt w/full bath, gym/5th bed, game/bar area & loads of unfin. storage. Prof. landscaped, security & surveillance systems, concrete driveway, & brick paver patio w/firepit. Plainfield North HS. Many NEWER upgrades - roof, oversized gutters, microwave, landscaping, paint, bath remodels, attic fan, sur. sys. furnace, a/c, new carpet, ceiling fans, & radon mitigation system. MOVE RIGHT INTO THIS GREAT HOME!
Property Specifics
| Single Family | |
| — | |
| — | |
| 1999 | |
| Full | |
| — | |
| No | |
| 0.24 |
| Will | |
| Walkers Grove | |
| 148 / Annual | |
| Insurance | |
| Lake Michigan | |
| Public Sewer | |
| 10000945 | |
| 0701323140070000 |
Nearby Schools
| NAME: | DISTRICT: | DISTANCE: | |
|---|---|---|---|
|
Grade School
Walkers Grove Elementary School |
202 | — | |
|
Middle School
Ira Jones Middle School |
202 | Not in DB | |
|
High School
Plainfield North High School |
202 | Not in DB | |
Property History
| DATE: | EVENT: | PRICE: | SOURCE: |
|---|---|---|---|
| 30 Dec, 2009 | Sold | $250,000 | MRED MLS |
| 9 Nov, 2009 | Under contract | $250,000 | MRED MLS |
| — | Last price change | $275,000 | MRED MLS |
| 18 Sep, 2009 | Listed for sale | $300,000 | MRED MLS |
| 26 Oct, 2018 | Sold | $345,000 | MRED MLS |
| 4 Sep, 2018 | Under contract | $350,000 | MRED MLS |
| — | Last price change | $365,000 | MRED MLS |
| 28 Jun, 2018 | Listed for sale | $379,900 | MRED MLS |
Room Specifics
Total Bedrooms: 4
Bedrooms Above Ground: 4
Bedrooms Below Ground: 0
Dimensions: —
Floor Type: Carpet
Dimensions: —
Floor Type: Carpet
Dimensions: —
Floor Type: Carpet
Full Bathrooms: 4
Bathroom Amenities: Whirlpool,Separate Shower,Double Sink
Bathroom in Basement: 1
Rooms: Foyer,Office,Recreation Room,Exercise Room,Storage
Basement Description: Finished
Other Specifics
| 3 | |
| — | |
| Concrete | |
| Porch, Brick Paver Patio, Storms/Screens | |
| Landscaped | |
| 80X125 | |
| — | |
| Full | |
| Vaulted/Cathedral Ceilings, Skylight(s), Hardwood Floors, First Floor Laundry | |
| Double Oven, Microwave, Dishwasher, Refrigerator, Washer, Dryer, Disposal, Stainless Steel Appliance(s), Cooktop | |
| Not in DB | |
| Sidewalks, Street Lights, Street Paved | |
| — | |
| — | |
| Wood Burning, Gas Starter |
Tax History
| Year | Property Taxes |
|---|---|
| 2009 | $7,731 |
| 2018 | $8,414 |
Contact Agent
Nearby Similar Homes
Nearby Sold Comparables
Contact Agent
Listing Provided By
RE/MAX Professionals Select

