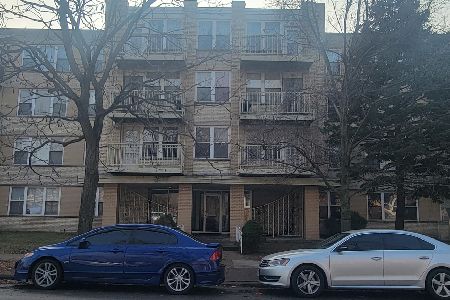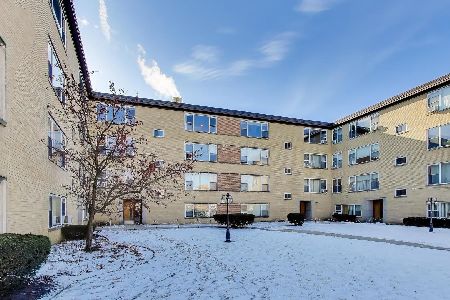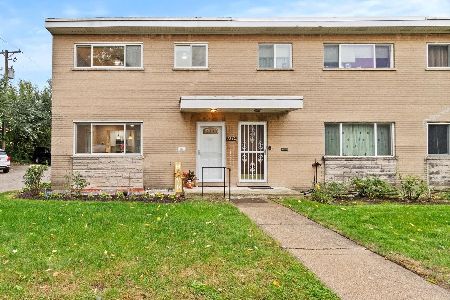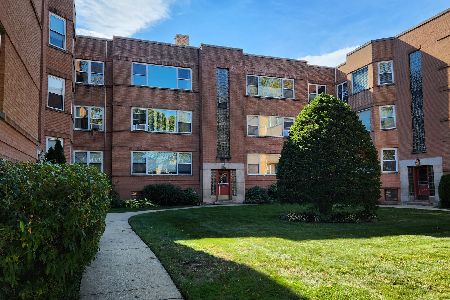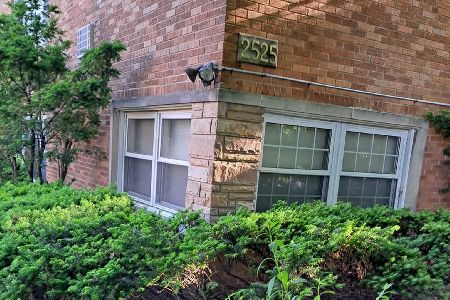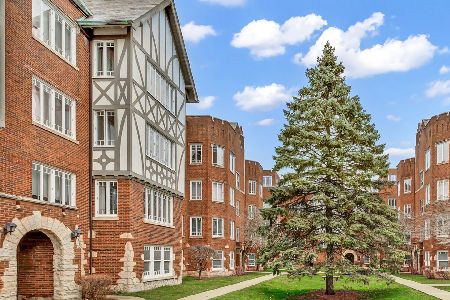2525 Fitch Avenue, West Ridge, Chicago, Illinois 60645
$176,000
|
Sold
|
|
| Status: | Closed |
| Sqft: | 0 |
| Cost/Sqft: | — |
| Beds: | 2 |
| Baths: | 2 |
| Year Built: | — |
| Property Taxes: | $3,292 |
| Days On Market: | 1608 |
| Lot Size: | 0,00 |
Description
Bright & spacious, 2 bedroom, 1.1 bath, top floor condo with parking in West Ridge, next to Indian Boundary Park! This home enjoys large windows and South, East & West exposures, including a lovely view of the garden next door from the living room, and has newly refinished hardwood floors! Nicely appointed kitchen with maple cabinets, granite counters and stainless steel appliances, which connects to the separate dining room. The large living room can easily accommodate a separate office area if you like, too! Two spacious bedrooms share an adjacent full bath, with window & whirlpool tub, while the half bath is perfect for guests. Both bedrooms are spacious and can each fit king sized bed, with a wall of closets. Enjoy in-unit laundry hook-up, private storage, and an assigned parking space. Large living room can also fit a work-from-home office space if you need - work while gazing at the garden! Assessments include heat. Great location adjacent to Indian Boundary Park, which features tennis courts, children's splash pad, nature area, lagoon, playground, picnic groves and cultural center with programming. Close to Lickity Split Ice Cream, Warren Park (baseball & soccer fields, ice rink), dining & nightlife on Western Avenue, and convenient to Evanston & Skokie. Intimate, 6 unit building with new roof and freshly tuckpointed. Taxes do not include homeowners' exemption. Come home! *Please see additional information and broker private remarks for more property details*
Property Specifics
| Condos/Townhomes | |
| 3 | |
| — | |
| — | |
| None | |
| — | |
| No | |
| — |
| Cook | |
| — | |
| 300 / Monthly | |
| Heat,Water,Parking,Insurance,Exterior Maintenance,Lawn Care,Scavenger,Snow Removal | |
| Lake Michigan,Public | |
| Public Sewer | |
| 11212726 | |
| 10362060411005 |
Nearby Schools
| NAME: | DISTRICT: | DISTANCE: | |
|---|---|---|---|
|
Grade School
Rogers Elementary School |
299 | — | |
|
Middle School
Rogers Elementary School |
299 | Not in DB | |
|
High School
Mather High School |
299 | Not in DB | |
Property History
| DATE: | EVENT: | PRICE: | SOURCE: |
|---|---|---|---|
| 29 Oct, 2021 | Sold | $176,000 | MRED MLS |
| 16 Sep, 2021 | Under contract | $175,000 | MRED MLS |
| 8 Sep, 2021 | Listed for sale | $175,000 | MRED MLS |
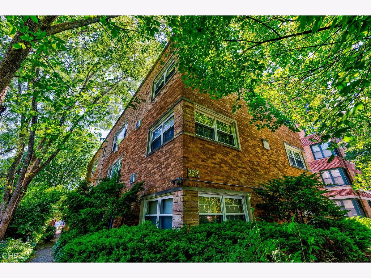
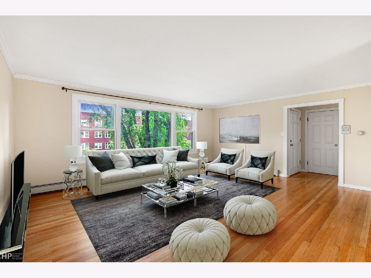
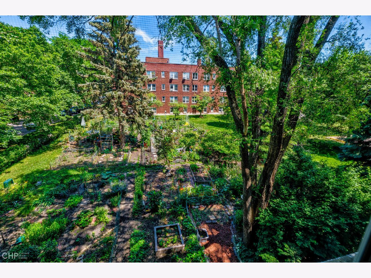
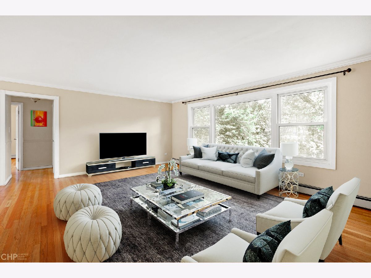
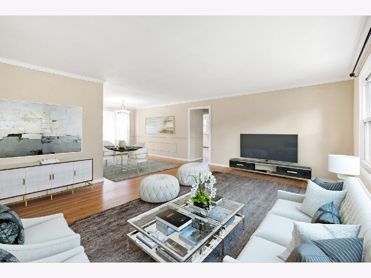
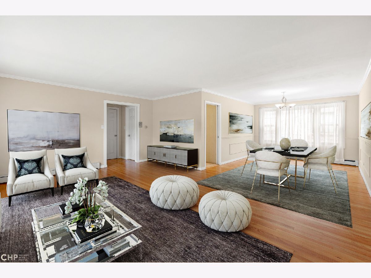
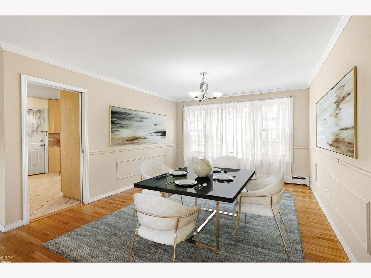
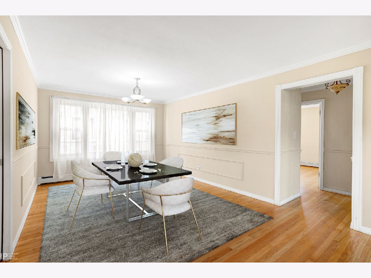
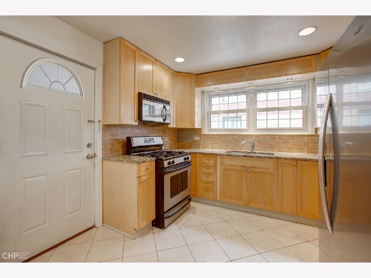
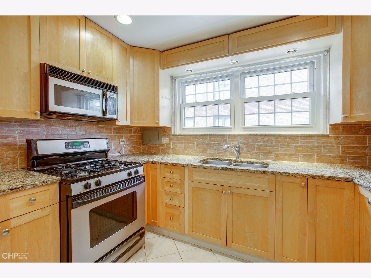
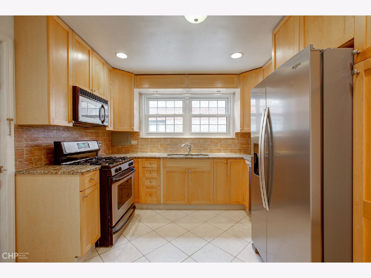
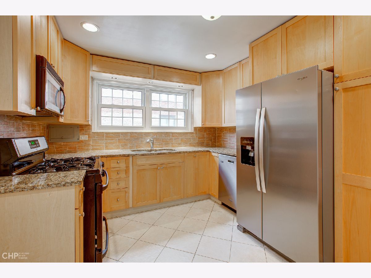
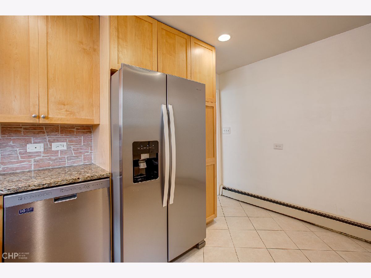
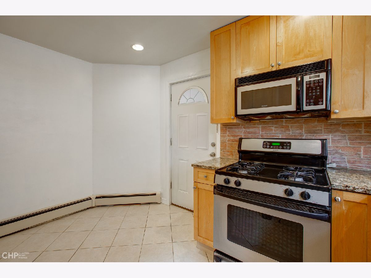
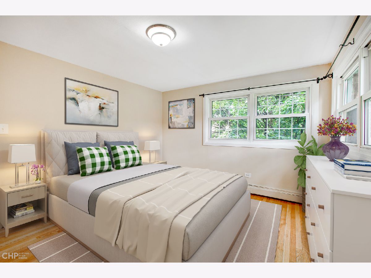
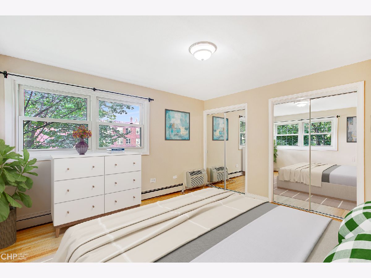
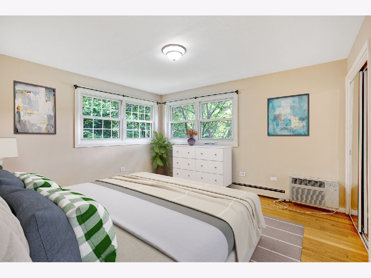
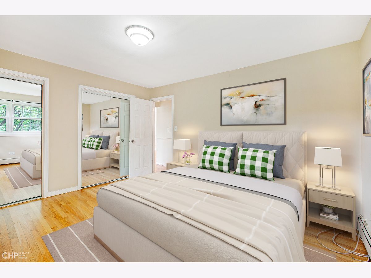
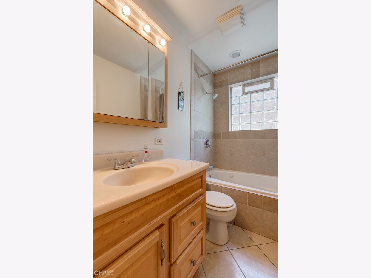
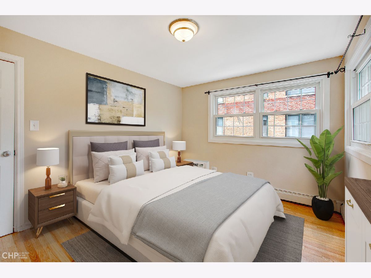
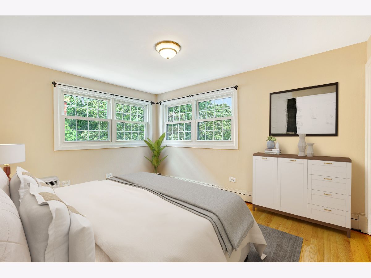
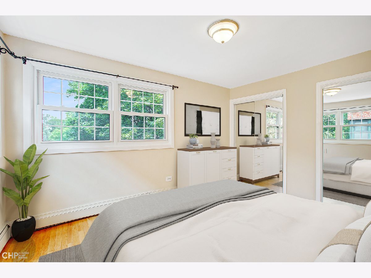
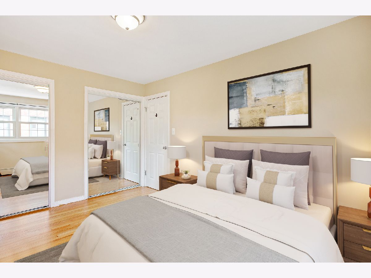
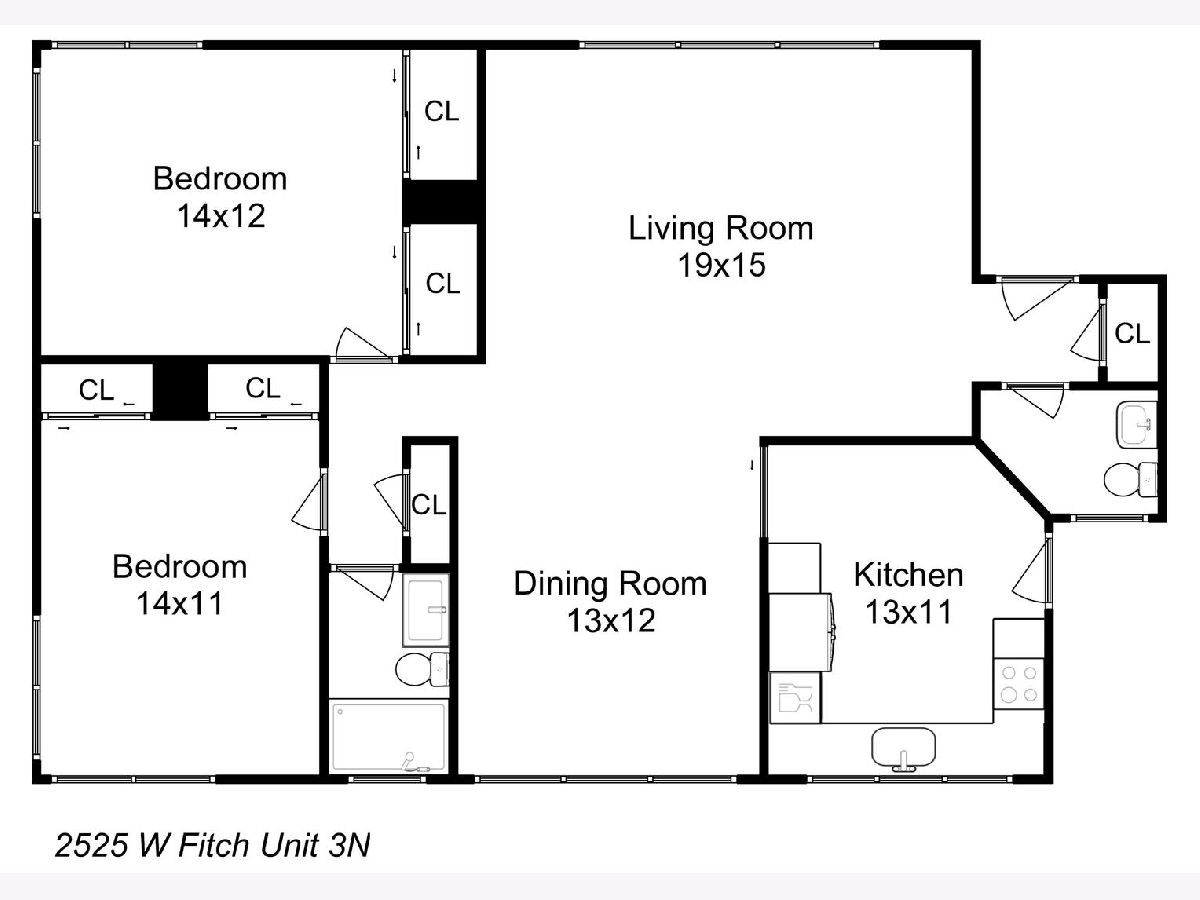
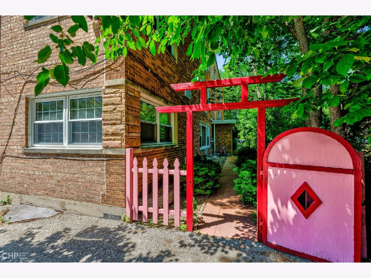
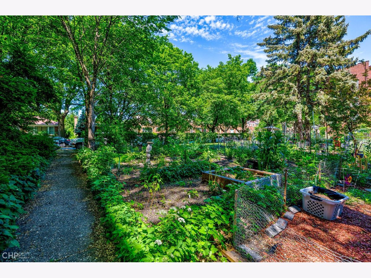
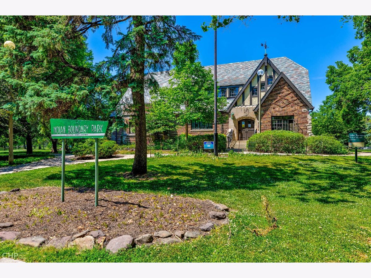
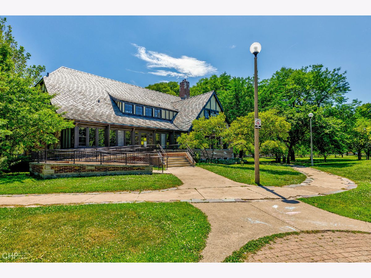
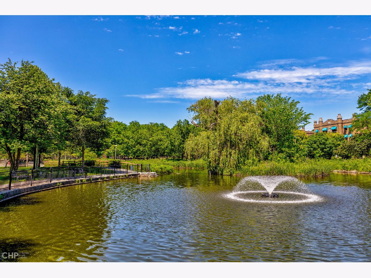
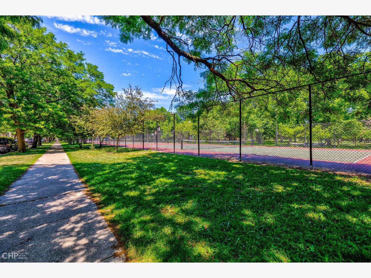
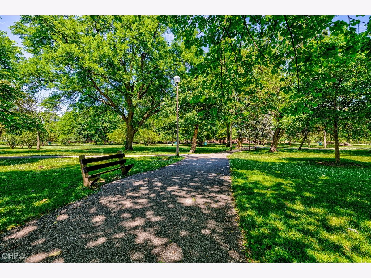
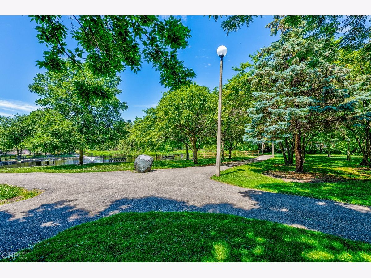
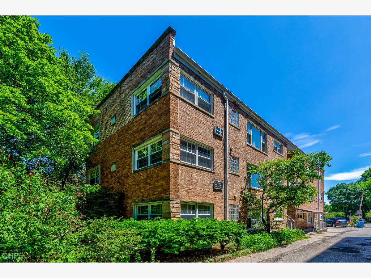
Room Specifics
Total Bedrooms: 2
Bedrooms Above Ground: 2
Bedrooms Below Ground: 0
Dimensions: —
Floor Type: Hardwood
Full Bathrooms: 2
Bathroom Amenities: Whirlpool
Bathroom in Basement: 0
Rooms: No additional rooms
Basement Description: None
Other Specifics
| — | |
| — | |
| Asphalt | |
| End Unit | |
| — | |
| COMMON | |
| — | |
| None | |
| Hardwood Floors, Laundry Hook-Up in Unit | |
| Range, Microwave, Dishwasher, Refrigerator, Washer, Dryer, Stainless Steel Appliance(s) | |
| Not in DB | |
| — | |
| — | |
| Bike Room/Bike Trails, Coin Laundry, Storage | |
| — |
Tax History
| Year | Property Taxes |
|---|---|
| 2021 | $3,292 |
Contact Agent
Nearby Similar Homes
Nearby Sold Comparables
Contact Agent
Listing Provided By
Baird & Warner

