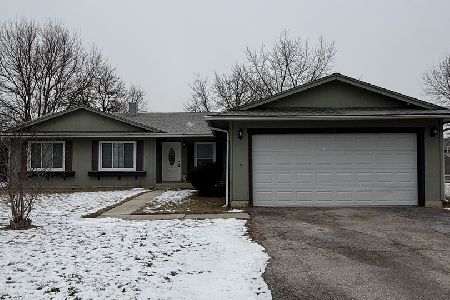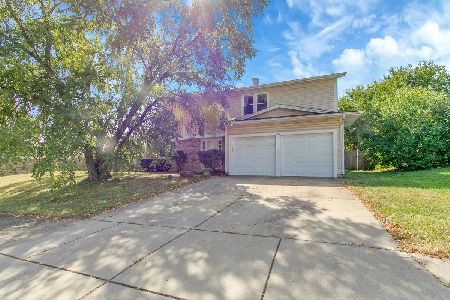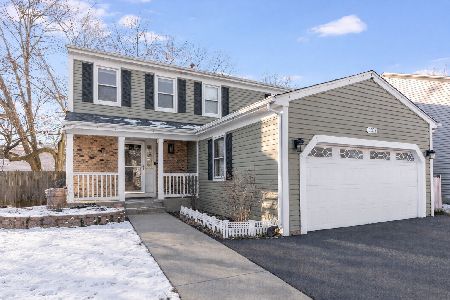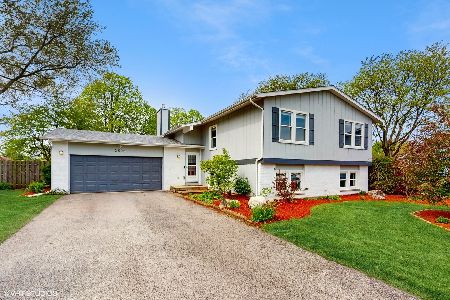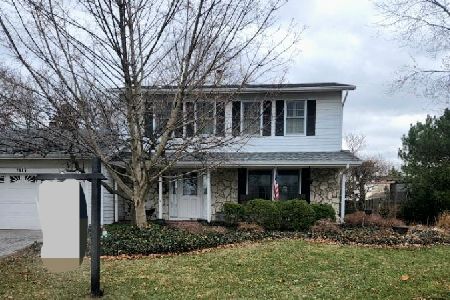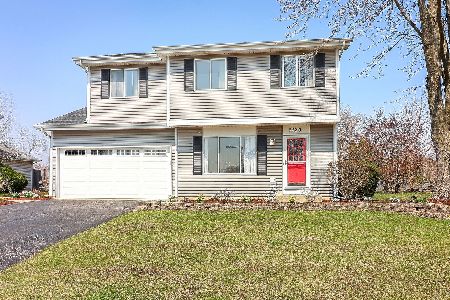2525 Ridge Road, Aurora, Illinois 60504
$255,000
|
Sold
|
|
| Status: | Closed |
| Sqft: | 2,524 |
| Cost/Sqft: | $105 |
| Beds: | 5 |
| Baths: | 3 |
| Year Built: | 1979 |
| Property Taxes: | $5,337 |
| Days On Market: | 2767 |
| Lot Size: | 0,38 |
Description
Over 2,500 square feet of spacious living in the well cared for raised ranch. Recent interior updates include; Completely remodeled kitchen with granite, completely remodeled bathrooms, fresh paint and much more. Recent exterior replacements include; Roof, siding, windows, driveway and again, much more. Situated on a quiet cul-de-sac with nearly a third acre of backyard with room for everyone. Located in the heart of the award winning Indian Prairie school district #204 with elementary just a couple blocks down the street. Pride of ownership shines through, show and sell with confidence today.
Property Specifics
| Single Family | |
| — | |
| — | |
| 1979 | |
| English | |
| — | |
| No | |
| 0.38 |
| Du Page | |
| Green Hills | |
| 0 / Not Applicable | |
| None | |
| Lake Michigan | |
| Public Sewer, Sewer-Storm | |
| 10039275 | |
| 0731408002 |
Nearby Schools
| NAME: | DISTRICT: | DISTANCE: | |
|---|---|---|---|
|
Grade School
Gombert Elementary School |
204 | — | |
|
Middle School
Still Middle School |
204 | Not in DB | |
|
High School
Waubonsie Valley High School |
204 | Not in DB | |
Property History
| DATE: | EVENT: | PRICE: | SOURCE: |
|---|---|---|---|
| 30 Nov, 2018 | Sold | $255,000 | MRED MLS |
| 13 Oct, 2018 | Under contract | $264,900 | MRED MLS |
| — | Last price change | $274,900 | MRED MLS |
| 1 Aug, 2018 | Listed for sale | $274,900 | MRED MLS |
| 1 Feb, 2024 | Listed for sale | $0 | MRED MLS |
| 17 Jun, 2025 | Sold | $427,000 | MRED MLS |
| 19 May, 2025 | Under contract | $439,900 | MRED MLS |
| — | Last price change | $449,900 | MRED MLS |
| 8 May, 2025 | Listed for sale | $449,900 | MRED MLS |
Room Specifics
Total Bedrooms: 5
Bedrooms Above Ground: 5
Bedrooms Below Ground: 0
Dimensions: —
Floor Type: Carpet
Dimensions: —
Floor Type: Carpet
Dimensions: —
Floor Type: Carpet
Dimensions: —
Floor Type: —
Full Bathrooms: 3
Bathroom Amenities: —
Bathroom in Basement: 1
Rooms: Bedroom 5
Basement Description: Finished
Other Specifics
| 2 | |
| Concrete Perimeter | |
| Asphalt | |
| Deck | |
| Cul-De-Sac | |
| 34X146X85X130X118 | |
| Full,Unfinished | |
| Full | |
| Wood Laminate Floors | |
| Range, Microwave, Dishwasher, Refrigerator, Disposal | |
| Not in DB | |
| Sidewalks, Street Lights, Street Paved | |
| — | |
| — | |
| Attached Fireplace Doors/Screen, Heatilator |
Tax History
| Year | Property Taxes |
|---|---|
| 2018 | $5,337 |
| 2025 | $7,159 |
Contact Agent
Nearby Similar Homes
Nearby Sold Comparables
Contact Agent
Listing Provided By
Coldwell Banker Residential

