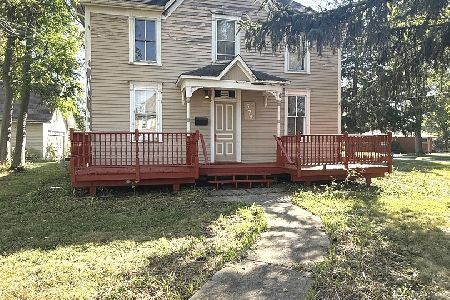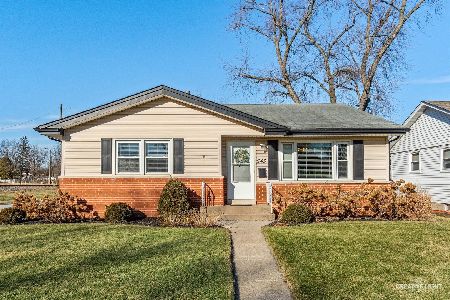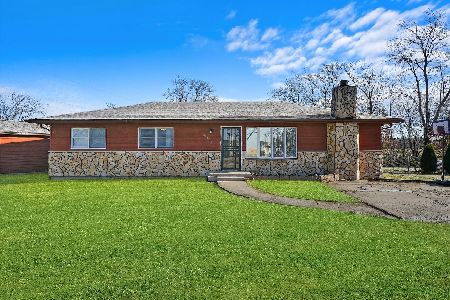25256 Sangamon Street, Crete, Illinois 60417
$215,256
|
Sold
|
|
| Status: | Closed |
| Sqft: | 1,611 |
| Cost/Sqft: | $118 |
| Beds: | 3 |
| Baths: | 2 |
| Year Built: | 1967 |
| Property Taxes: | $5,146 |
| Days On Market: | 1739 |
| Lot Size: | 0,64 |
Description
Don't miss this amazing split level in a country setting. This home comes with an additional, buildable, adjacent 91'x150' lot, just North of home. LOW TAXES, only $5146 for both lots!! Very private, no neighbors behind you. 3BR/2BA w/newly remodeled lower level incl. family room with a full wall of built-in cabinets/counter, energy saving LED lighting, & plenty of storage. Gorgeous updated eat-in kitchen, has beautiful cabinets w/pull out shelves, large pantry w/pull out shelves, granite counters, designer tile backsplash, & stainless steel appliances. Patio door leads to 18'x20' deck & enormous private yard. No carpet in this home. Newer Pella windows throughout. Newer furnace. White 6 panel doors throughout interior of home, all ext. doors replaced incl. garage & patio sliding door. Updated baths. Updated lighting/fans. Plumbing updated. Ceiling fans in all BR's & common areas. Attic above kit. & living room. Crawlspace off lower level family room for additional storage. 2.5 car garage. Walking distance to Heritage Park & Crete Early Learning Center. Minutes from Crete-Monee HS and Governors State University. Close to Deer Creek Golf Course, expressway, train, schools, churches, shopping, restaurants. Hurry, this one won't last!! (extra lot is to the right (N) when facing the home.)
Property Specifics
| Single Family | |
| — | |
| — | |
| 1967 | |
| Partial | |
| — | |
| No | |
| 0.64 |
| Will | |
| — | |
| 0 / Not Applicable | |
| None | |
| Private Well | |
| Septic-Private | |
| 11062990 | |
| 2315173010120000 |
Property History
| DATE: | EVENT: | PRICE: | SOURCE: |
|---|---|---|---|
| 4 Jun, 2021 | Sold | $215,256 | MRED MLS |
| 25 Apr, 2021 | Under contract | $189,900 | MRED MLS |
| 22 Apr, 2021 | Listed for sale | $189,900 | MRED MLS |
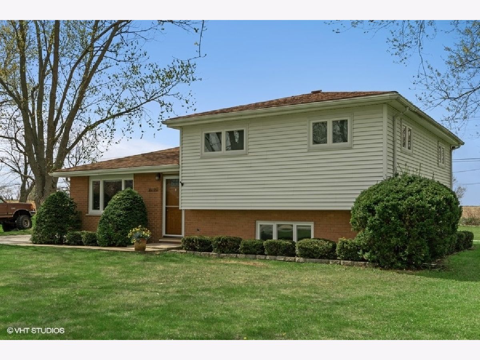
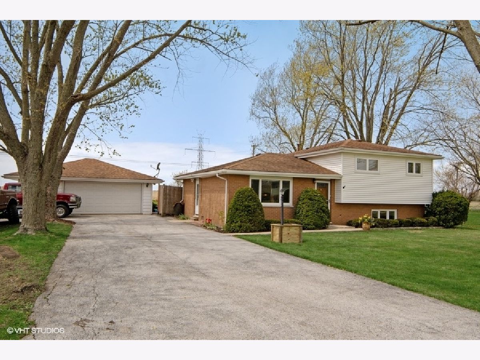
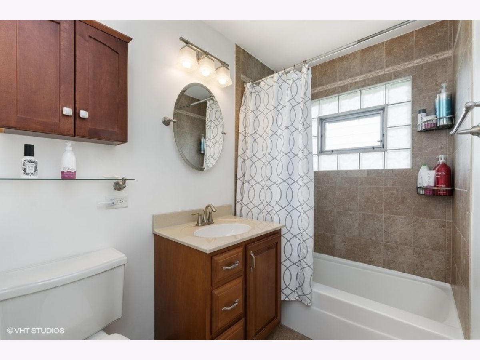
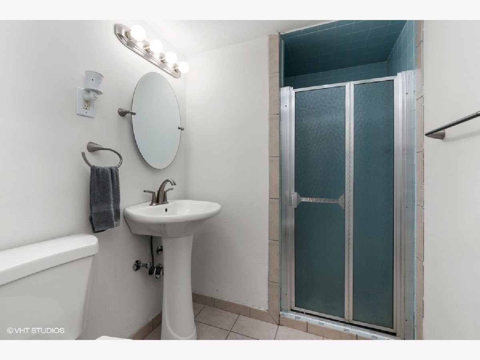
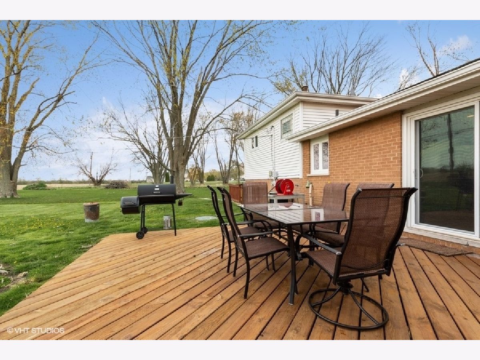
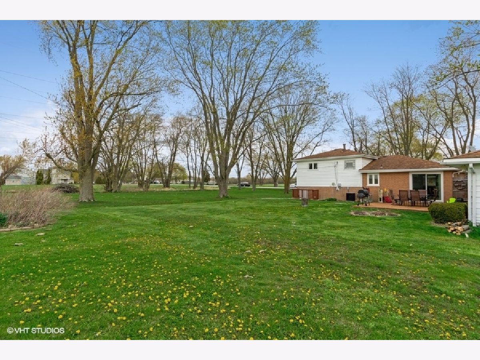
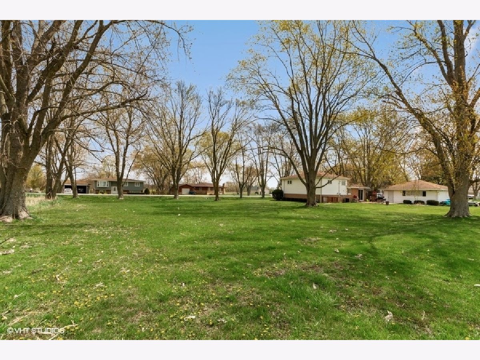
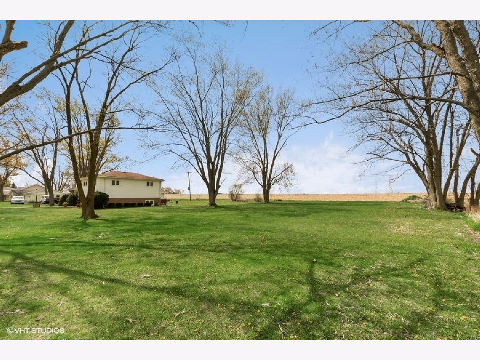
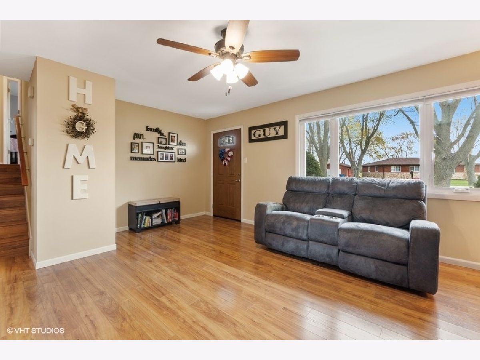
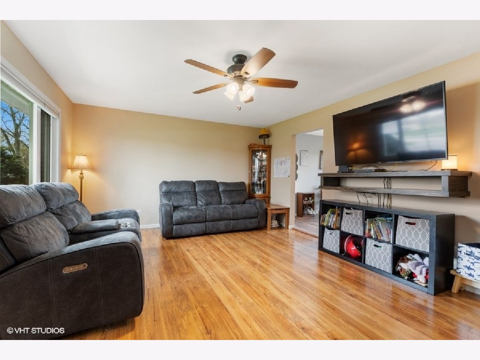
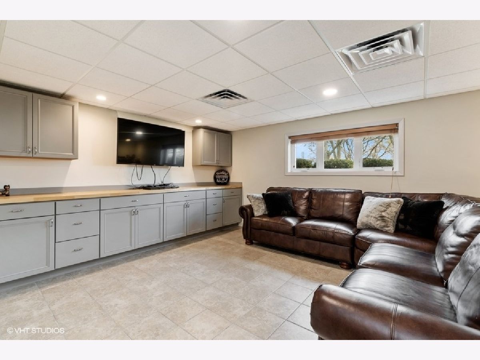
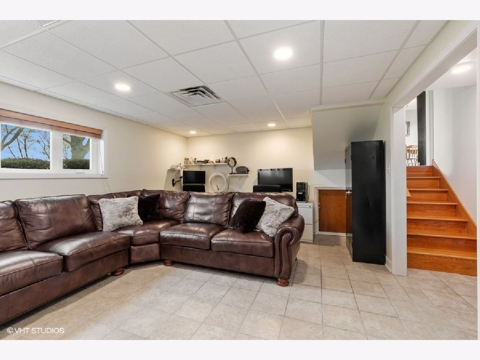
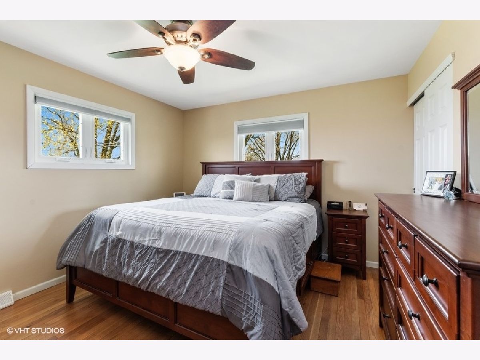
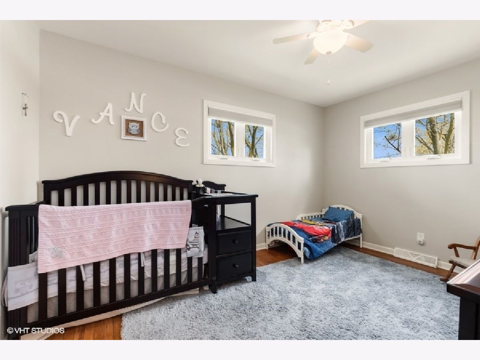
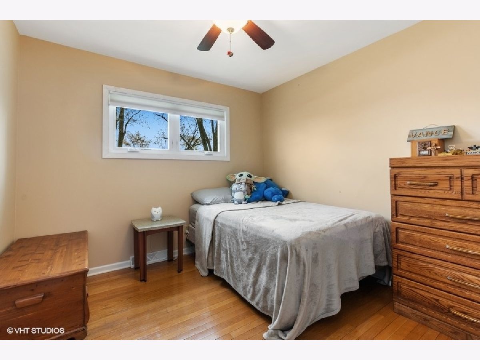
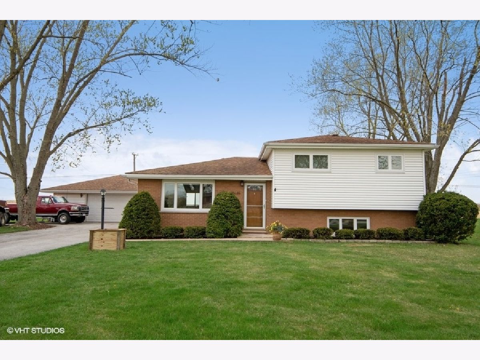
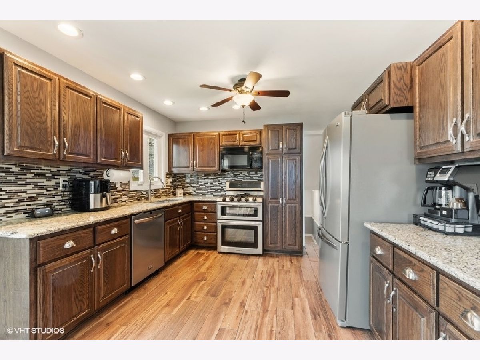
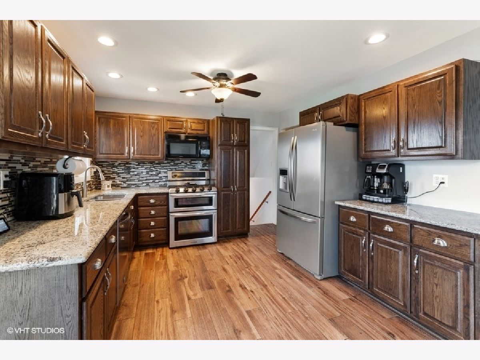
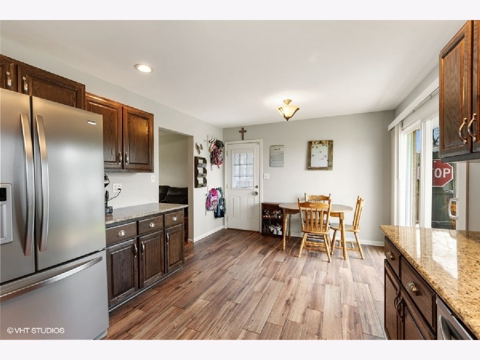
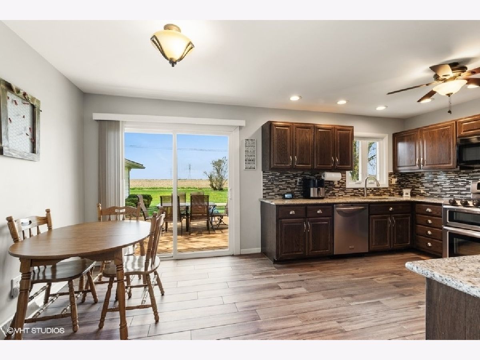
Room Specifics
Total Bedrooms: 3
Bedrooms Above Ground: 3
Bedrooms Below Ground: 0
Dimensions: —
Floor Type: Hardwood
Dimensions: —
Floor Type: Hardwood
Full Bathrooms: 2
Bathroom Amenities: —
Bathroom in Basement: 1
Rooms: No additional rooms
Basement Description: Finished,Crawl,Exterior Access,Rec/Family Area,Storage Space
Other Specifics
| 2.5 | |
| Concrete Perimeter | |
| Asphalt | |
| Deck | |
| Wooded,Mature Trees,Backs to Open Grnd,Level | |
| 179X150 | |
| Unfinished | |
| None | |
| Hardwood Floors, Wood Laminate Floors, Built-in Features, Some Wood Floors, Drapes/Blinds, Granite Counters | |
| Double Oven, Microwave, Dishwasher, Refrigerator, Stainless Steel Appliance(s), Water Softener Owned, Gas Cooktop, Gas Oven | |
| Not in DB | |
| Park, Street Paved | |
| — | |
| — | |
| — |
Tax History
| Year | Property Taxes |
|---|---|
| 2021 | $5,146 |
Contact Agent
Nearby Similar Homes
Nearby Sold Comparables
Contact Agent
Listing Provided By
Century 21 Pride Realty

