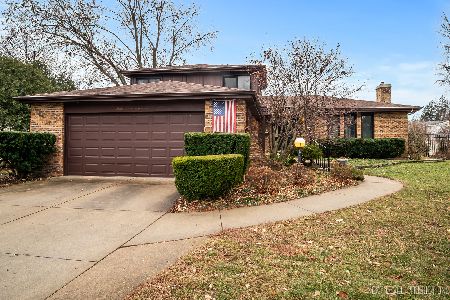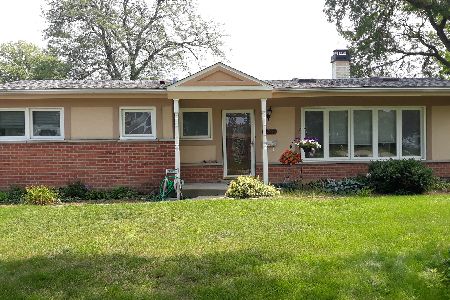2526 Fontana Drive, Glenview, Illinois 60025
$360,000
|
Sold
|
|
| Status: | Closed |
| Sqft: | 1,500 |
| Cost/Sqft: | $253 |
| Beds: | 3 |
| Baths: | 3 |
| Year Built: | 1955 |
| Property Taxes: | $5,566 |
| Days On Market: | 3517 |
| Lot Size: | 0,00 |
Description
Beautifully updated, 3+1 bedrooms,1.5+1 bath ranch home in sought after Glenview School District 34! Freshly painted main floor includes open living room / dining room with cathedral ceilings and new lighting Updated kitchen with contemporary cabinets, fixtures, granite counters and newer black appliances. Three bedrooms and an updated bathroom plus an updated powder room complete the main floor. New patio door leads to new deck with pergola and extra large yard with plenty of space to run around under the shade of mature trees. Fully finished lower level includes a large 4th bedroom perfect for larger families, office/den, additional full bath with new cabinets and granite counter, and open family room. Laundry room with newer front load washer and dryer. Recently serviced HVAC and new humidifier. Home has plenty of storage and closet space. Large concrete driveway and oversized garage with built in shelving completes this great home that is ready to go. A must see!
Property Specifics
| Single Family | |
| — | |
| Ranch | |
| 1955 | |
| Full | |
| — | |
| No | |
| — |
| Cook | |
| — | |
| 0 / Not Applicable | |
| None | |
| Lake Michigan | |
| Public Sewer | |
| 09244111 | |
| 09121040240000 |
Property History
| DATE: | EVENT: | PRICE: | SOURCE: |
|---|---|---|---|
| 20 Jun, 2012 | Sold | $229,000 | MRED MLS |
| 24 Feb, 2012 | Under contract | $229,000 | MRED MLS |
| — | Last price change | $239,000 | MRED MLS |
| 10 Jan, 2012 | Listed for sale | $249,000 | MRED MLS |
| 10 Aug, 2016 | Sold | $360,000 | MRED MLS |
| 10 Jul, 2016 | Under contract | $379,900 | MRED MLS |
| — | Last price change | $389,900 | MRED MLS |
| 1 Jun, 2016 | Listed for sale | $399,900 | MRED MLS |
Room Specifics
Total Bedrooms: 4
Bedrooms Above Ground: 3
Bedrooms Below Ground: 1
Dimensions: —
Floor Type: Hardwood
Dimensions: —
Floor Type: Hardwood
Dimensions: —
Floor Type: Wood Laminate
Full Bathrooms: 3
Bathroom Amenities: Soaking Tub
Bathroom in Basement: 1
Rooms: Den
Basement Description: Finished
Other Specifics
| 2 | |
| Concrete Perimeter | |
| Concrete | |
| Deck | |
| Fenced Yard | |
| 65X136X65X138 | |
| — | |
| None | |
| Vaulted/Cathedral Ceilings, Hardwood Floors | |
| Range, Dishwasher, Refrigerator, Washer, Dryer | |
| Not in DB | |
| — | |
| — | |
| — | |
| — |
Tax History
| Year | Property Taxes |
|---|---|
| 2012 | $5,339 |
| 2016 | $5,566 |
Contact Agent
Nearby Similar Homes
Nearby Sold Comparables
Contact Agent
Listing Provided By
Hometown Real Estate













