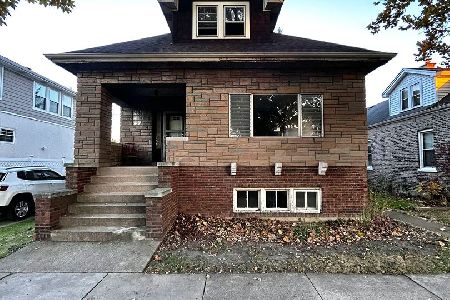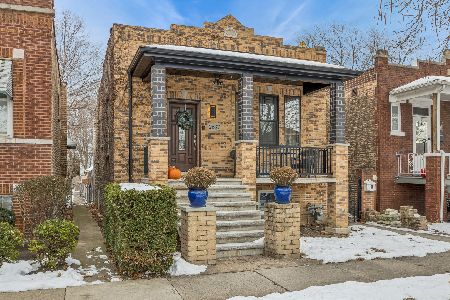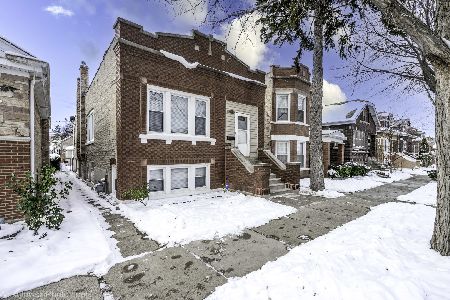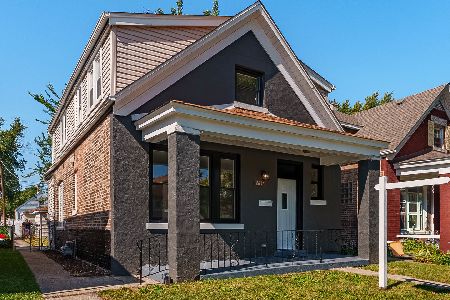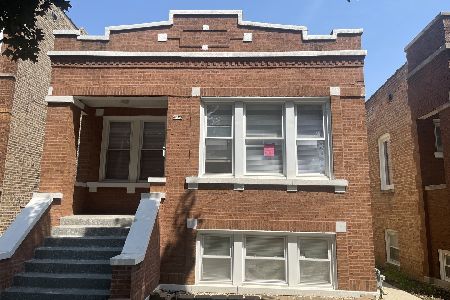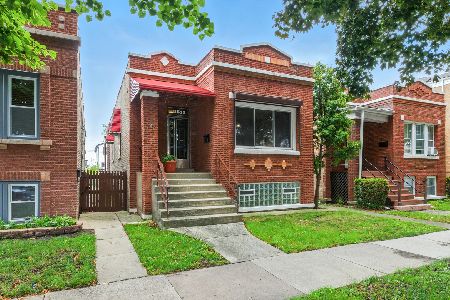2526 Highland Avenue, Berwyn, Illinois 60402
$265,000
|
Sold
|
|
| Status: | Closed |
| Sqft: | 1,200 |
| Cost/Sqft: | $208 |
| Beds: | 2 |
| Baths: | 2 |
| Year Built: | 1924 |
| Property Taxes: | $6,001 |
| Days On Market: | 1367 |
| Lot Size: | 0,10 |
Description
Location | Condition | Price ..., all working in harmony at 2526 Highland Ave. This beautiful well maintained, updated, and charming 2-story Brick Tudor home will not last long...! A Must See & Buy... Upon entry a large & bright living room with a wood burning Fireplace, Hardwood floor, and new windows greet you * Built-in bookcase shelving surround the FPL * large formal dining room leads to the UPDATED kitchen with pantry, NEWER cabinets & Granite countertop * NEWER windows (2020) * HVAC approx. (2016) * Hardwood floors throughout * Updated powder room * 2 large bedrooms & a remodeled bathroom on 2nd floor * master bedroom features a walk-in closet and access to a large attic space for more storage * Basement is partially finished and provides for additional space for recreation, laundry, and newly refinished Cold room (cellar) * Recently painted interior walls & tuckpointed exterior * 1 car garage with a LONG side driveway fitting 5-6 cars * Large & landscaped back yard with seasonal flowering and beautiful trees adding color and beauty to enjoy outdoor BBQ and entertaining * LIST goes on... *** Location | Condition | Price ..., all working in harmony at 2526 Highland Ave. *** Move In Ready * Being Sold AS IS. Cash or Conventional offers only * 50-60 days closing preferred * Great Location with access to so much nearby, close to schools, stores, shops, and more.
Property Specifics
| Single Family | |
| — | |
| — | |
| 1924 | |
| — | |
| — | |
| No | |
| 0.1 |
| Cook | |
| — | |
| 0 / Not Applicable | |
| — | |
| — | |
| — | |
| 11380747 | |
| 16291250130000 |
Nearby Schools
| NAME: | DISTRICT: | DISTANCE: | |
|---|---|---|---|
|
Grade School
Komensky Elementary School |
100 | — | |
|
Middle School
Hiawatha Elementary School |
100 | Not in DB | |
|
High School
J Sterling Morton West High Scho |
201 | Not in DB | |
Property History
| DATE: | EVENT: | PRICE: | SOURCE: |
|---|---|---|---|
| 24 Apr, 2012 | Sold | $115,000 | MRED MLS |
| 2 Mar, 2012 | Under contract | $125,000 | MRED MLS |
| — | Last price change | $139,000 | MRED MLS |
| 7 Nov, 2011 | Listed for sale | $149,000 | MRED MLS |
| 25 May, 2022 | Sold | $265,000 | MRED MLS |
| 25 Apr, 2022 | Under contract | $249,900 | MRED MLS |
| 20 Apr, 2022 | Listed for sale | $249,900 | MRED MLS |

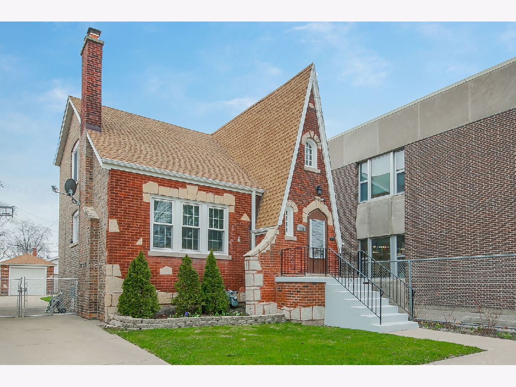
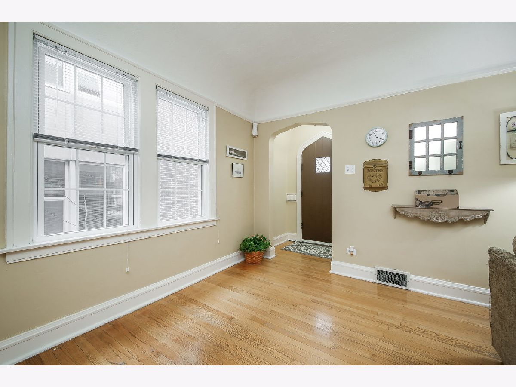
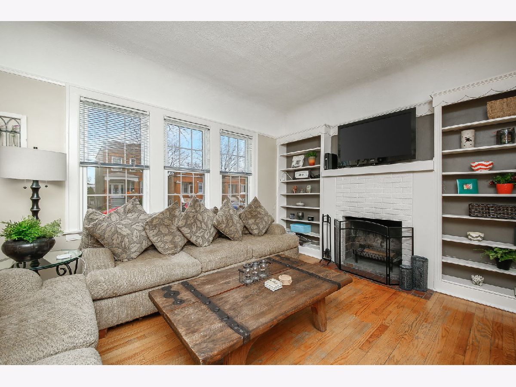
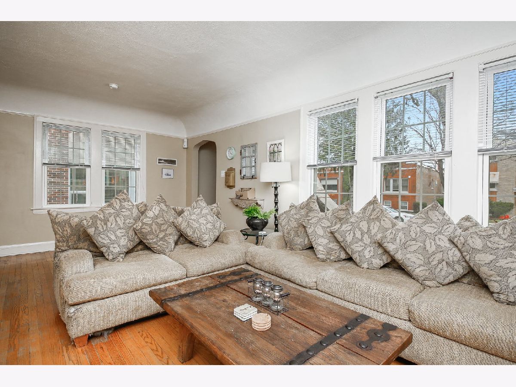
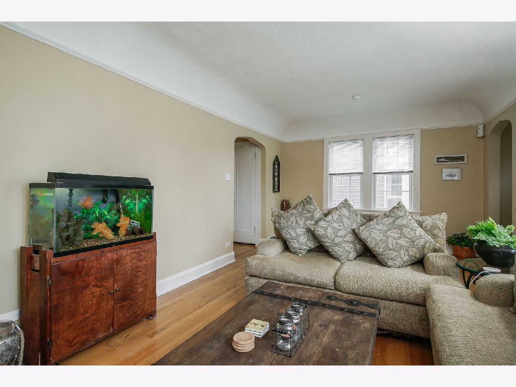
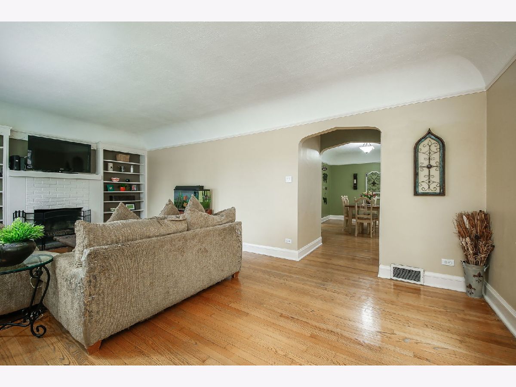
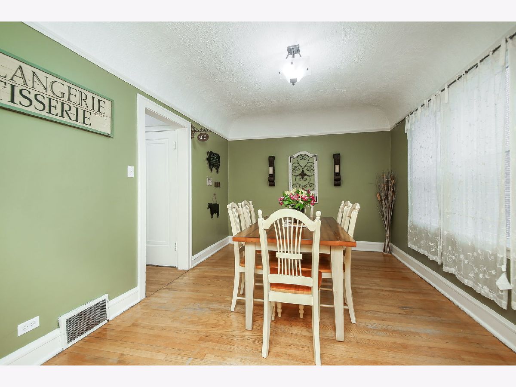

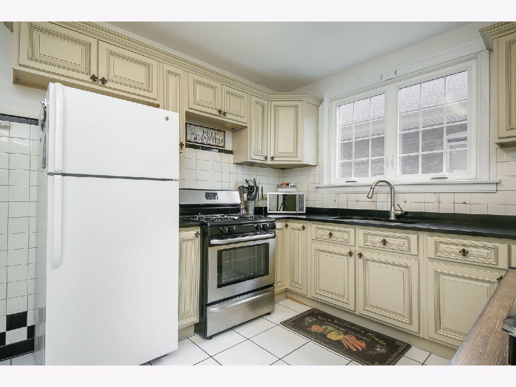
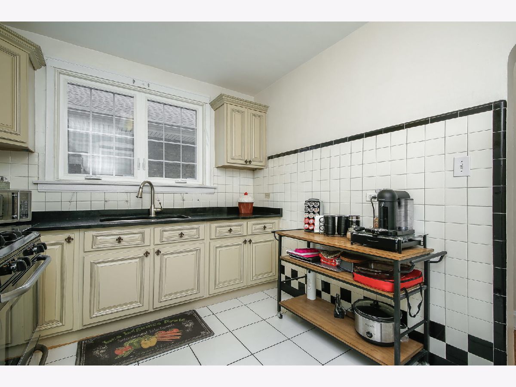
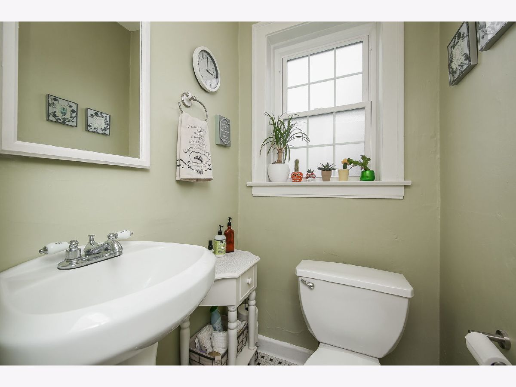
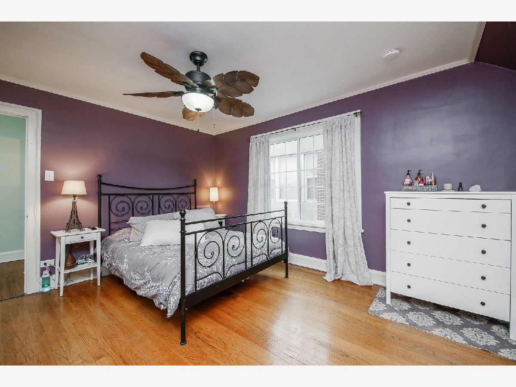
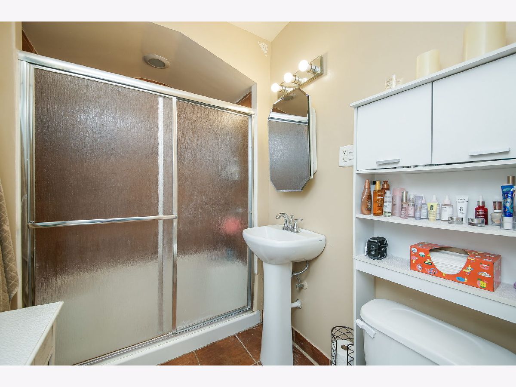
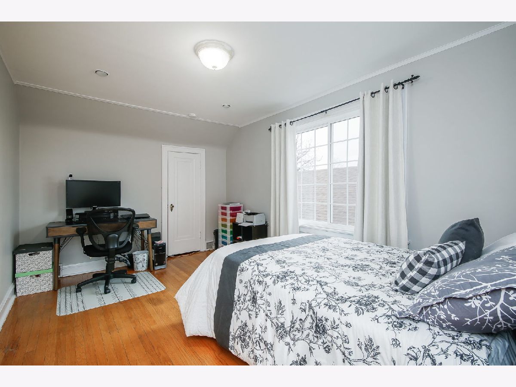
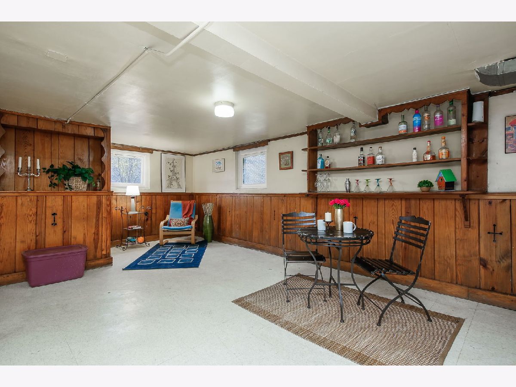
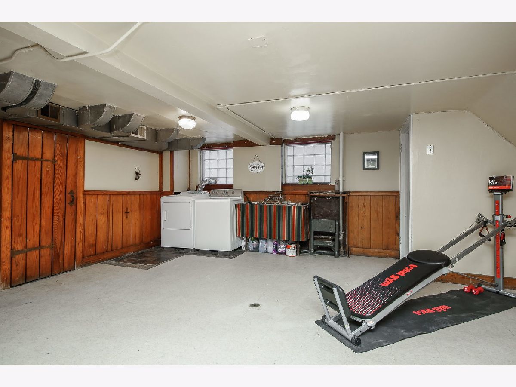
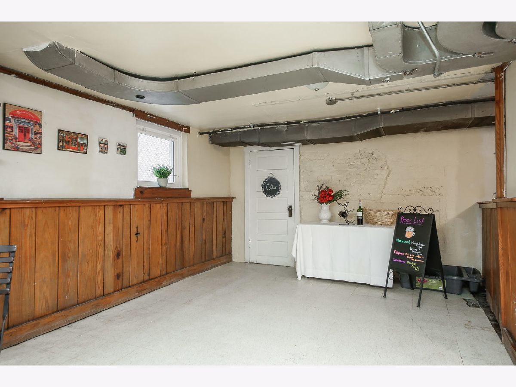
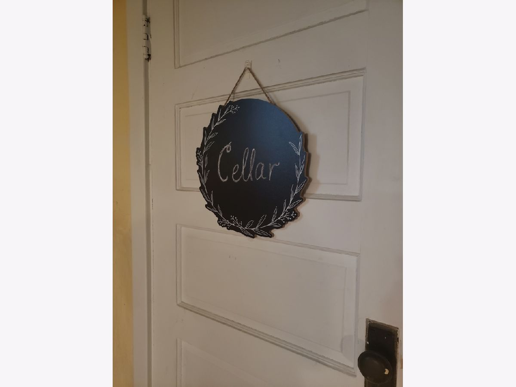

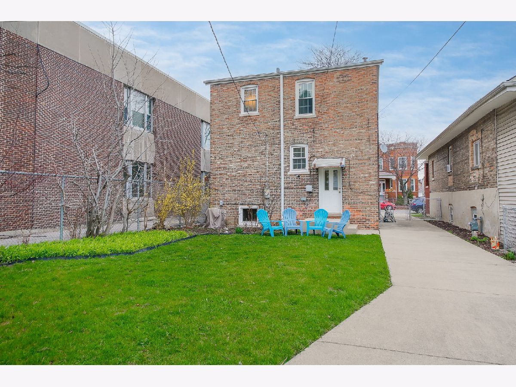
Room Specifics
Total Bedrooms: 2
Bedrooms Above Ground: 2
Bedrooms Below Ground: 0
Dimensions: —
Floor Type: —
Full Bathrooms: 2
Bathroom Amenities: —
Bathroom in Basement: 0
Rooms: —
Basement Description: Finished
Other Specifics
| 1 | |
| — | |
| Concrete,Side Drive | |
| — | |
| — | |
| 40 X 125 | |
| Dormer,Pull Down Stair,Unfinished | |
| — | |
| — | |
| — | |
| Not in DB | |
| — | |
| — | |
| — | |
| — |
Tax History
| Year | Property Taxes |
|---|---|
| 2012 | $5,448 |
| 2022 | $6,001 |
Contact Agent
Nearby Similar Homes
Nearby Sold Comparables
Contact Agent
Listing Provided By
RE/MAX of Naperville

