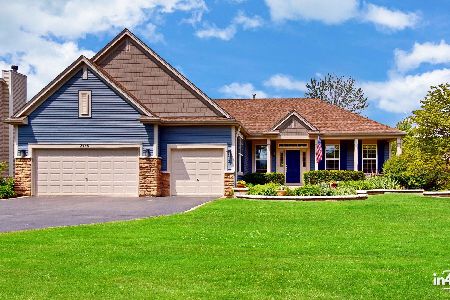2526 Imgrund Road, North Aurora, Illinois 60542
$452,700
|
Sold
|
|
| Status: | Closed |
| Sqft: | 2,826 |
| Cost/Sqft: | $157 |
| Beds: | 4 |
| Baths: | 3 |
| Year Built: | 2004 |
| Property Taxes: | $7,639 |
| Days On Market: | 492 |
| Lot Size: | 0,31 |
Description
WHEN OPPORTUNITY KNOCKS...You answer the door! Welcome to sought-after TANNER TRAILS neighborhood, conveniently located on North Aurora's west side close to Woodman's Market, I-88 access and abundant recreation amenities throughout the immediate area. This one gently-loved owner home provides very generous, well thought-out living space with open kitchen/family room, separate dining and living room, spacious den/office/5th bedroom option on the first floor. With dual staircases, you are welcomed to the open loft area above overlooking the family room, with abundant light from soaring two-story windows to enjoy the large backyard view and beautiful patio/fire pit for outdoor entertaining. The large master ensuite features full spa bath, dual vanity, and walk-in closet. Anchored by a 3-car garage, professional landscaping, roof and siding has also been replaced. Massive basement with Trane HVAC, water softener w/reverse osmosis, radon ventilation and security systems all in place. We look forward to welcoming you to tour this home!
Property Specifics
| Single Family | |
| — | |
| — | |
| 2004 | |
| — | |
| WHITMAN | |
| No | |
| 0.31 |
| Kane | |
| Tanner Trails | |
| 45 / Quarterly | |
| — | |
| — | |
| — | |
| 12125539 | |
| 1136404010 |
Nearby Schools
| NAME: | DISTRICT: | DISTANCE: | |
|---|---|---|---|
|
Grade School
Fearn Elementary School |
129 | — | |
|
Middle School
Herget Middle School |
129 | Not in DB | |
|
High School
West Aurora High School |
129 | Not in DB | |
Property History
| DATE: | EVENT: | PRICE: | SOURCE: |
|---|---|---|---|
| 28 Oct, 2024 | Sold | $452,700 | MRED MLS |
| 15 Sep, 2024 | Under contract | $445,000 | MRED MLS |
| 11 Sep, 2024 | Listed for sale | $445,000 | MRED MLS |
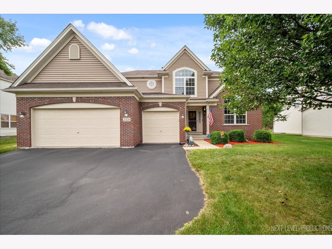


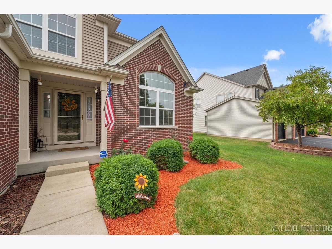
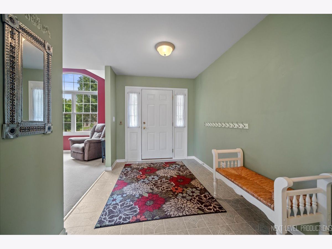
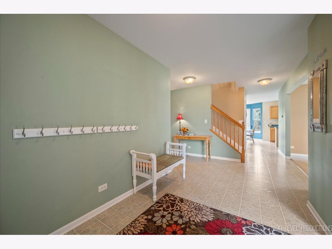
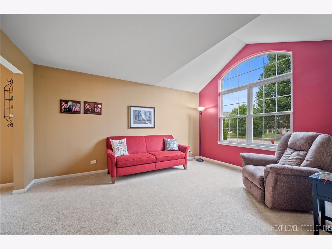
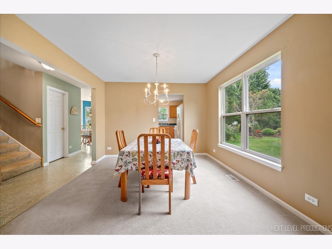
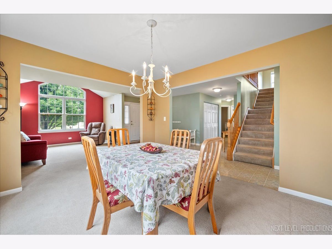
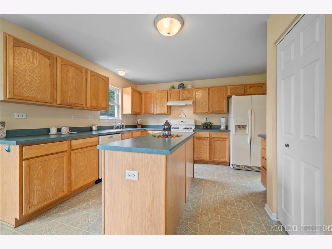
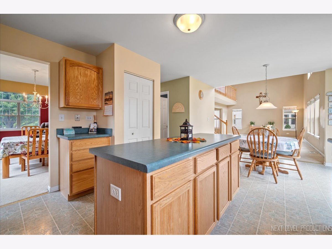
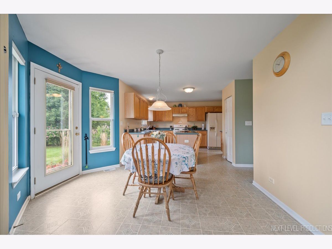
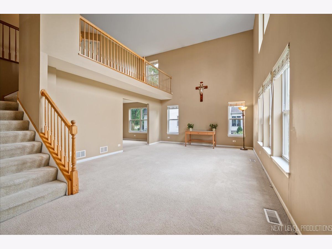
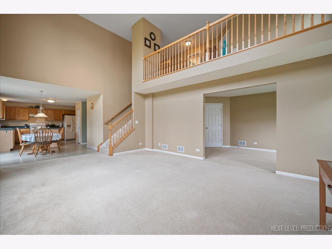
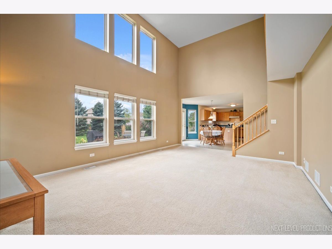
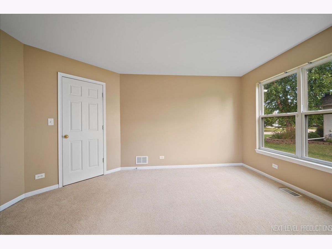
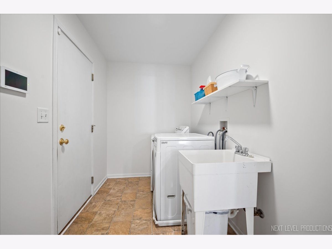
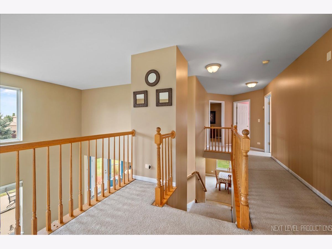
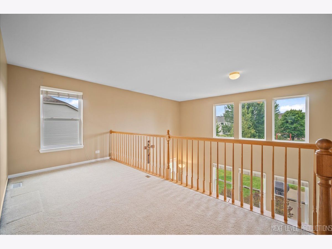
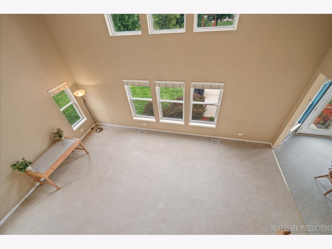
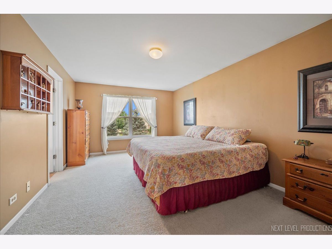
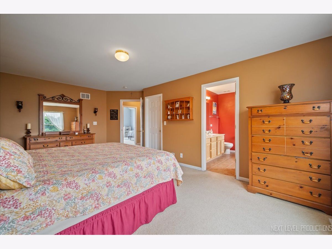
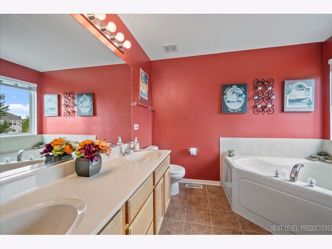
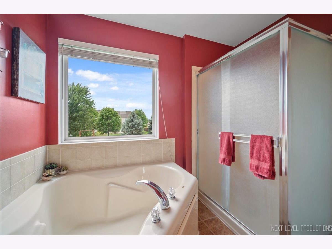
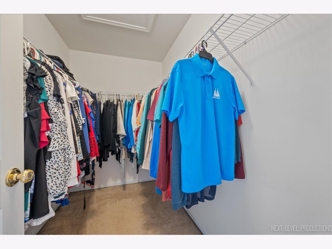
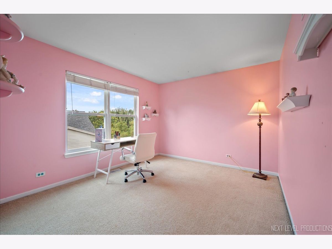
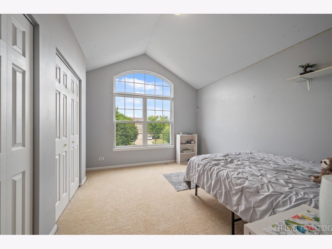
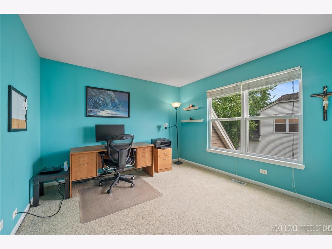
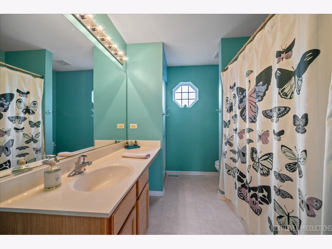
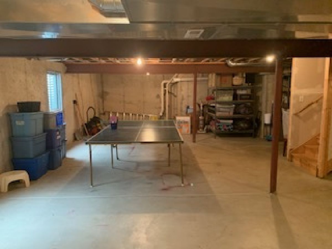
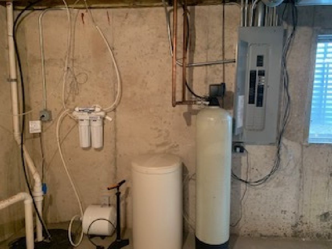
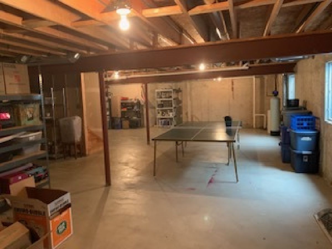
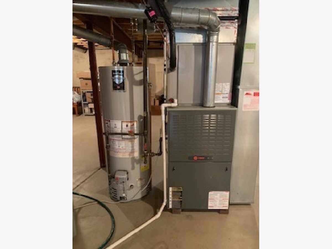
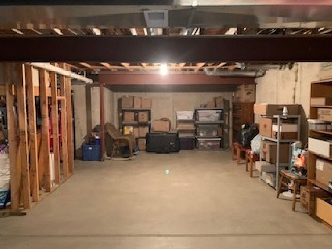
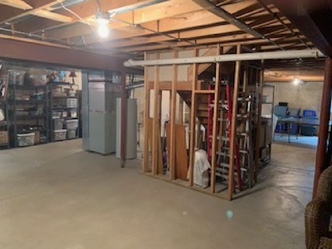
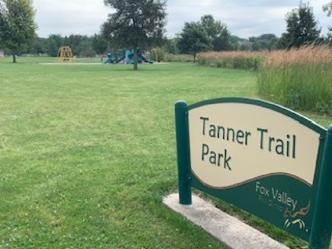
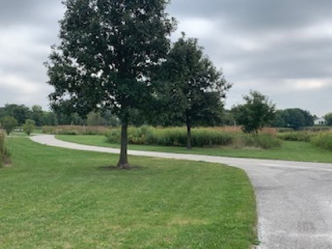
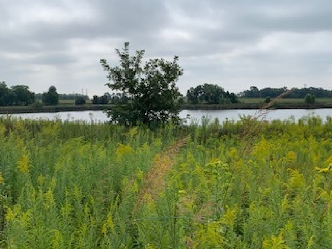
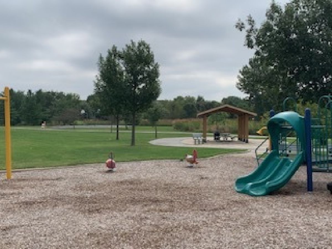
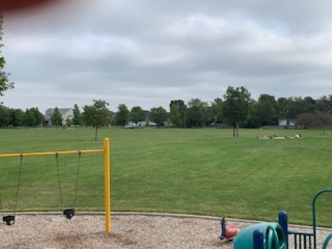

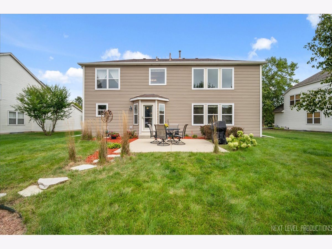
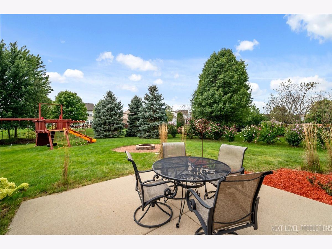
Room Specifics
Total Bedrooms: 4
Bedrooms Above Ground: 4
Bedrooms Below Ground: 0
Dimensions: —
Floor Type: —
Dimensions: —
Floor Type: —
Dimensions: —
Floor Type: —
Full Bathrooms: 3
Bathroom Amenities: Separate Shower,Double Sink,Soaking Tub
Bathroom in Basement: 0
Rooms: —
Basement Description: Unfinished,Concrete (Basement)
Other Specifics
| 3 | |
| — | |
| Asphalt | |
| — | |
| — | |
| 79.1 X 169.9 X 79.5 X 173. | |
| Unfinished | |
| — | |
| — | |
| — | |
| Not in DB | |
| — | |
| — | |
| — | |
| — |
Tax History
| Year | Property Taxes |
|---|---|
| 2024 | $7,639 |
Contact Agent
Nearby Similar Homes
Nearby Sold Comparables
Contact Agent
Listing Provided By
Coldwell Banker Real Estate Group




