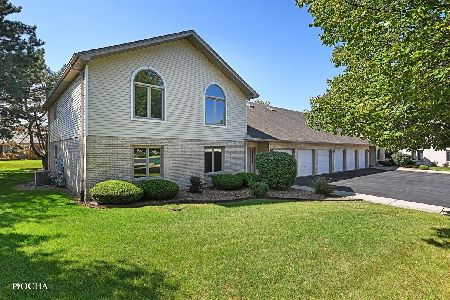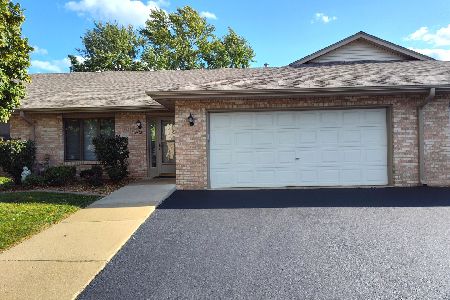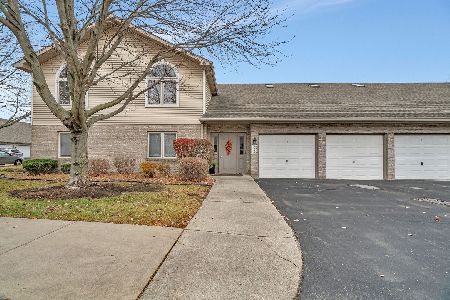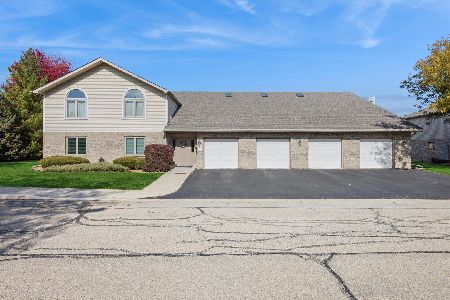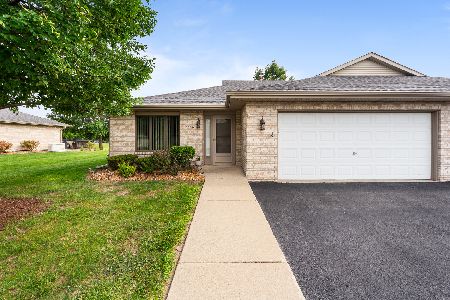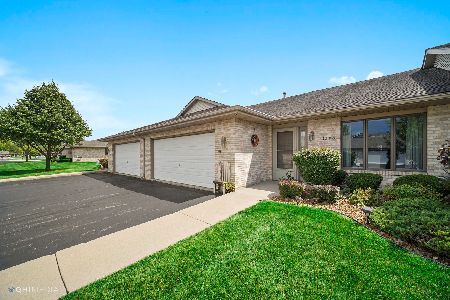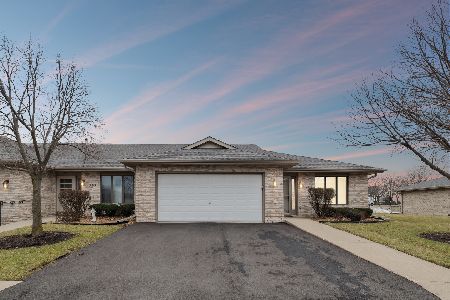2526 Par Four Court, Joliet, Illinois 60436
$265,000
|
Sold
|
|
| Status: | Closed |
| Sqft: | 1,500 |
| Cost/Sqft: | $173 |
| Beds: | 2 |
| Baths: | 2 |
| Year Built: | 2001 |
| Property Taxes: | $4,869 |
| Days On Market: | 226 |
| Lot Size: | 0,00 |
Description
Don't miss this rare opportunity to own a hard-to-find end unit brick ranch duplex in a fantastic location! This 2 bed, 2 bath gem features hardwood floors, an updated kitchen with stainless steel appliances, and a spacious 2-car garage. The primary bedroom offers a private en suite, and the back deck opens to peaceful green space - with no neighbors behind! Furnace & A/c 2 years old and Roof was put on in 2023. Enjoy the ease of walking to the post office, golf course, Walmart, and Menards. Plus, the HOA covers lawn care, snow removal, and exterior maintenance - easy living at its best! Sold AS-IS no exceptions. Hurry-opportunities like this don't last long!
Property Specifics
| Condos/Townhomes | |
| 1 | |
| — | |
| 2001 | |
| — | |
| — | |
| No | |
| — |
| Will | |
| Fairway Estates | |
| 270 / Monthly | |
| — | |
| — | |
| — | |
| 12359196 | |
| 0506132040101001 |
Property History
| DATE: | EVENT: | PRICE: | SOURCE: |
|---|---|---|---|
| 16 May, 2025 | Sold | $265,000 | MRED MLS |
| 7 May, 2025 | Under contract | $259,900 | MRED MLS |
| 7 May, 2025 | Listed for sale | $259,900 | MRED MLS |
| 1 Oct, 2025 | Sold | $265,000 | MRED MLS |
| 13 Aug, 2025 | Under contract | $265,000 | MRED MLS |
| 3 Jul, 2025 | Listed for sale | $265,000 | MRED MLS |
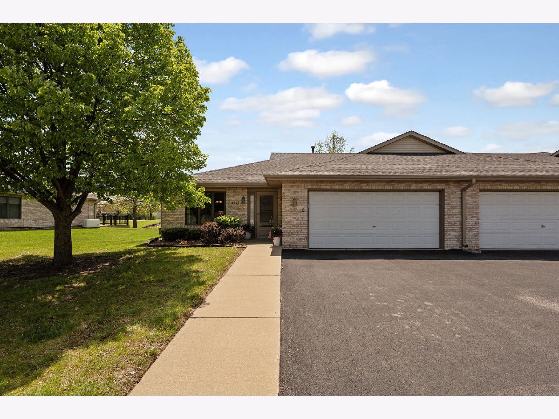
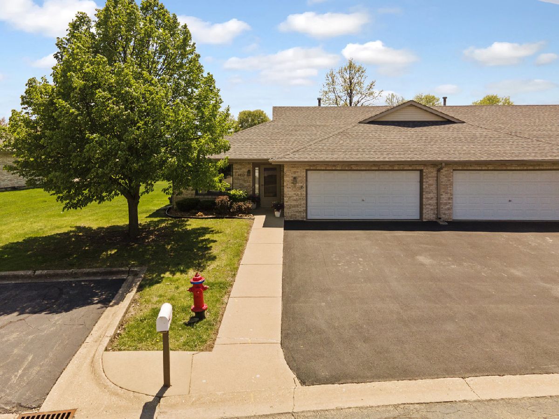
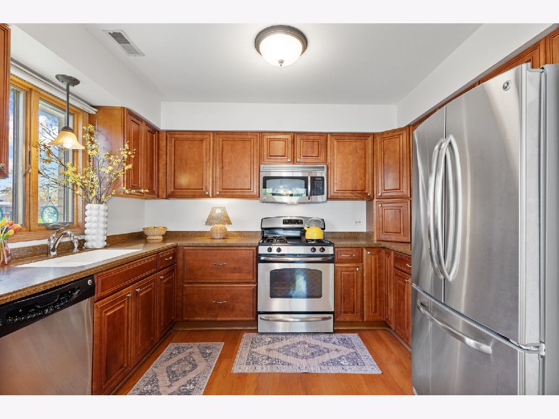
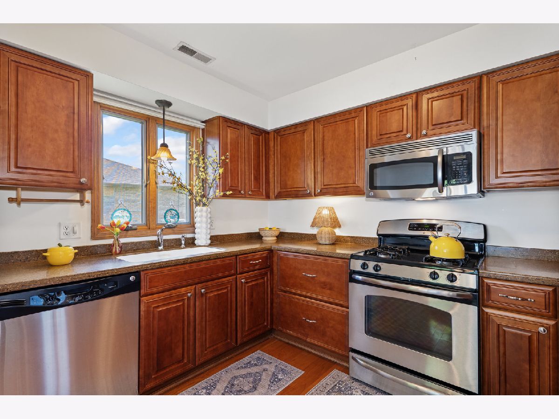
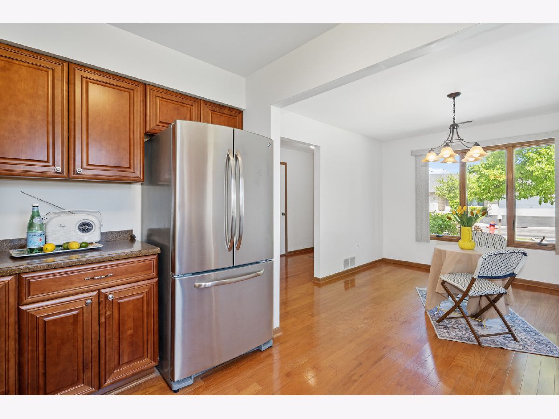
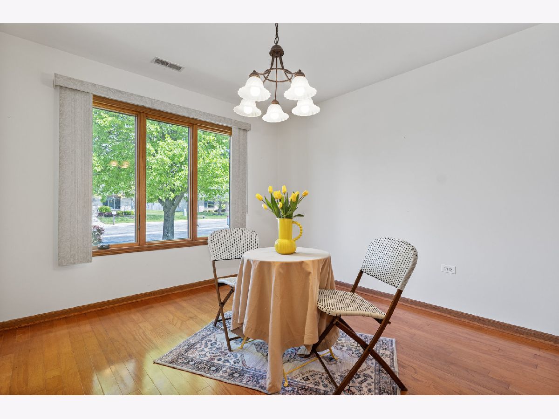
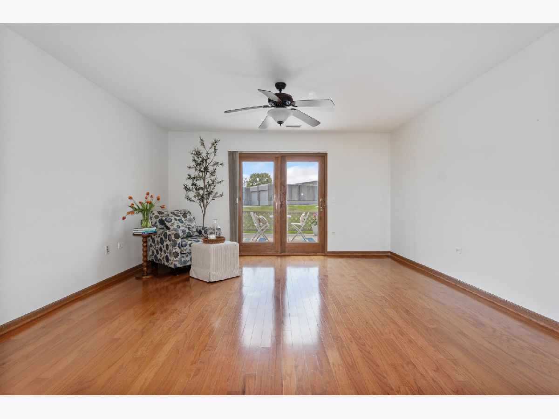
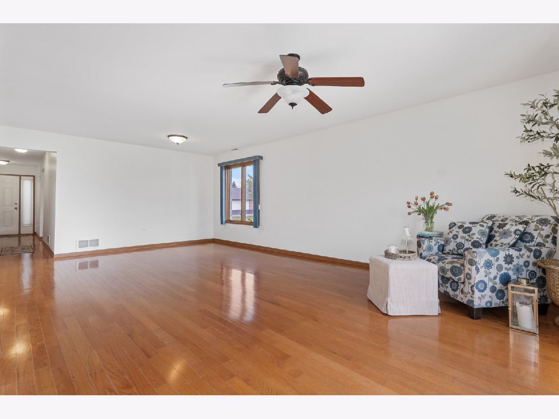
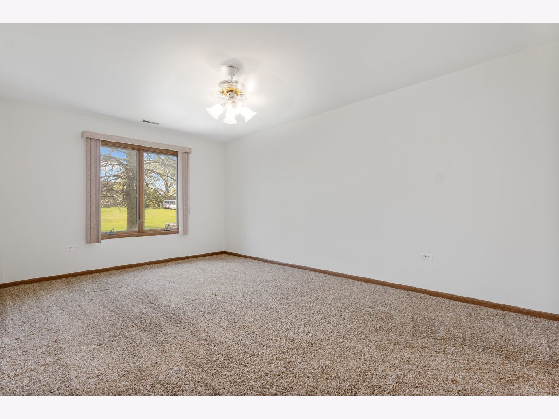
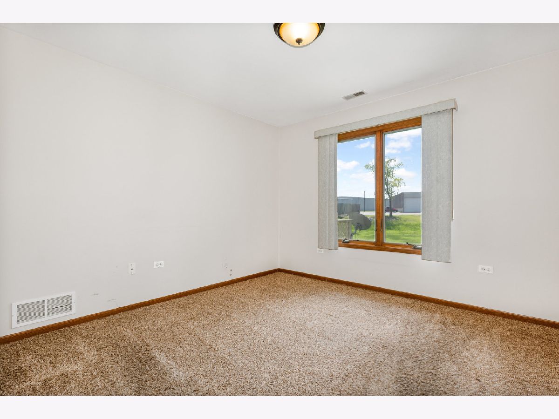
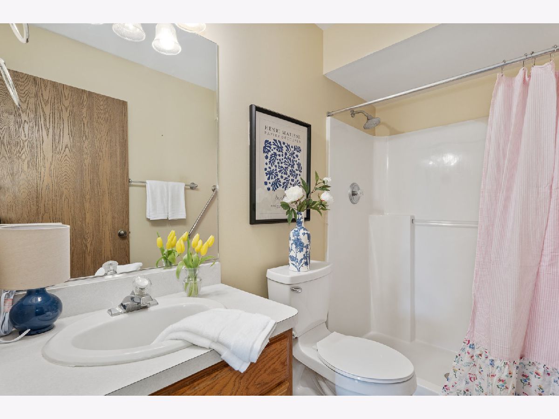
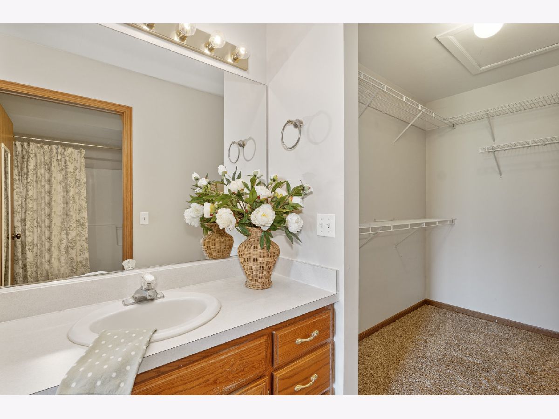
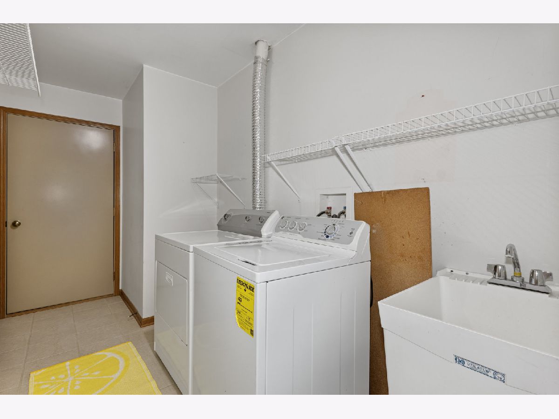
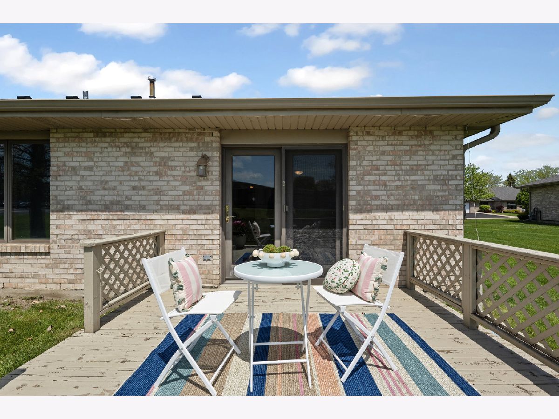
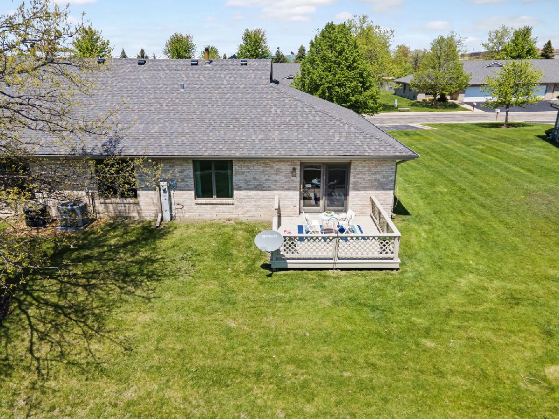
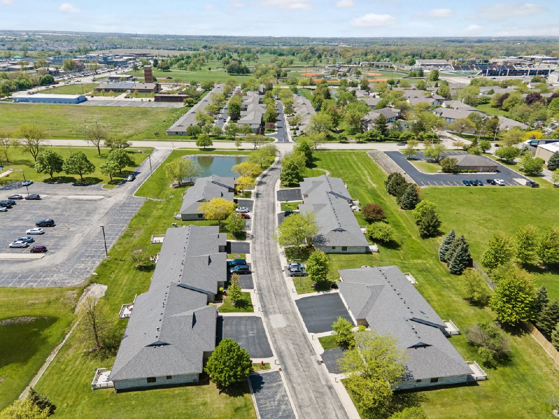
Room Specifics
Total Bedrooms: 2
Bedrooms Above Ground: 2
Bedrooms Below Ground: 0
Dimensions: —
Floor Type: —
Full Bathrooms: 2
Bathroom Amenities: —
Bathroom in Basement: 0
Rooms: —
Basement Description: —
Other Specifics
| 2 | |
| — | |
| — | |
| — | |
| — | |
| 229X150X229X149 | |
| — | |
| — | |
| — | |
| — | |
| Not in DB | |
| — | |
| — | |
| — | |
| — |
Tax History
| Year | Property Taxes |
|---|---|
| 2025 | $4,869 |
Contact Agent
Nearby Similar Homes
Nearby Sold Comparables
Contact Agent
Listing Provided By
RE/MAX Ultimate Professionals

