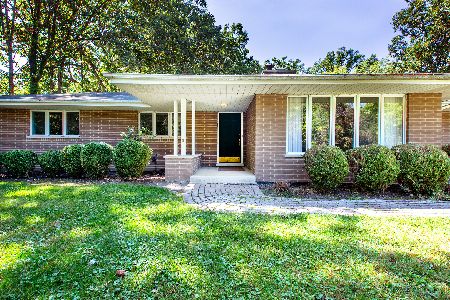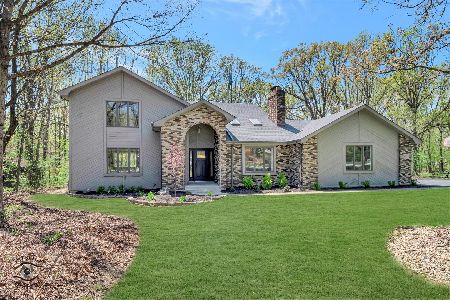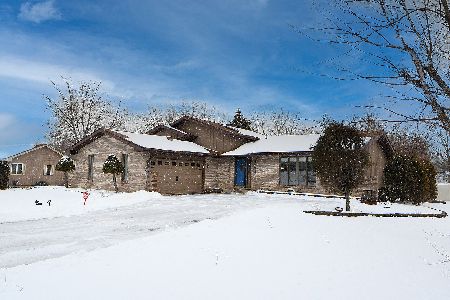2526 Priscilla Lane, Crete, Illinois 60417
$230,000
|
Sold
|
|
| Status: | Closed |
| Sqft: | 2,373 |
| Cost/Sqft: | $105 |
| Beds: | 4 |
| Baths: | 3 |
| Year Built: | 1987 |
| Property Taxes: | $5,664 |
| Days On Market: | 2740 |
| Lot Size: | 0,53 |
Description
ORIGINAL OWNER - FOREST VIEW BEAUTY - This 4 BR 2.5 bath split level (with FULL unfinished basement) backs up to the forest preserve on a gorgeous half acre lot. Immaculately maintained by the original owner, this property offers a view of nature that can't be beat. Relax on your HUGE 24x16 screened in porch, or cozy up by the wood burning Marco fireplace w/ heatilator. Beautiful 5" plank oak floors & vaulted ceilings, large eat-in kitchen w/ bay window, SS appliances & Italian tile flooring. Master suite features private vanity & separate shower. Fourth BR currently used as a main floor office. M&M replaced roof in 2007, furnace & AC 2011. FULL UNFINISHED BASEMENT with extra high ceilings offers unlimited potential. Don't miss your chance to move into the highly sought after Forest View subdivision, quick access to expressway for easy commute. **Also selling 23721 Kurt (3 BR ranch) directly across street - could be perfect set up for related living**
Property Specifics
| Single Family | |
| — | |
| Quad Level | |
| 1987 | |
| Full | |
| SPLIT LEVEL W/ SUB | |
| No | |
| 0.53 |
| Will | |
| — | |
| 0 / Not Applicable | |
| None | |
| Private | |
| Public Sewer | |
| 09988769 | |
| 2316063040060000 |
Property History
| DATE: | EVENT: | PRICE: | SOURCE: |
|---|---|---|---|
| 28 Aug, 2018 | Sold | $230,000 | MRED MLS |
| 27 Jun, 2018 | Under contract | $249,900 | MRED MLS |
| 18 Jun, 2018 | Listed for sale | $249,900 | MRED MLS |
Room Specifics
Total Bedrooms: 4
Bedrooms Above Ground: 4
Bedrooms Below Ground: 0
Dimensions: —
Floor Type: Carpet
Dimensions: —
Floor Type: Carpet
Dimensions: —
Floor Type: Carpet
Full Bathrooms: 3
Bathroom Amenities: Separate Shower,Soaking Tub
Bathroom in Basement: 0
Rooms: Screened Porch
Basement Description: Unfinished
Other Specifics
| 2 | |
| Concrete Perimeter | |
| Asphalt | |
| Porch Screened | |
| Forest Preserve Adjacent,Landscaped | |
| 118X198X118X202 | |
| Unfinished | |
| Full | |
| Vaulted/Cathedral Ceilings, Hardwood Floors | |
| Range, Microwave, Dishwasher, Refrigerator, Washer, Dryer | |
| Not in DB | |
| Sidewalks, Street Lights, Street Paved | |
| — | |
| — | |
| Wood Burning, Gas Starter, Heatilator |
Tax History
| Year | Property Taxes |
|---|---|
| 2018 | $5,664 |
Contact Agent
Nearby Similar Homes
Nearby Sold Comparables
Contact Agent
Listing Provided By
RE/MAX Synergy







