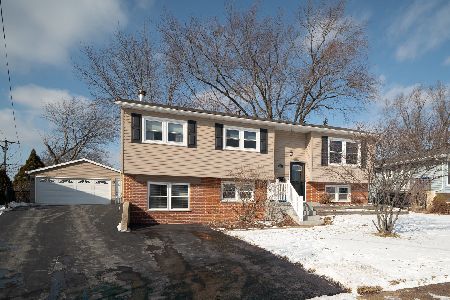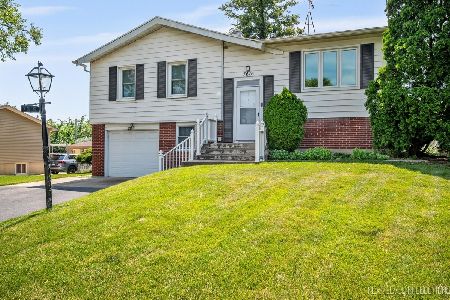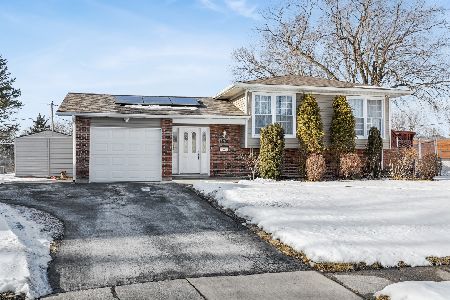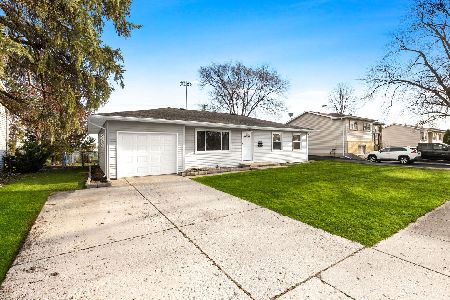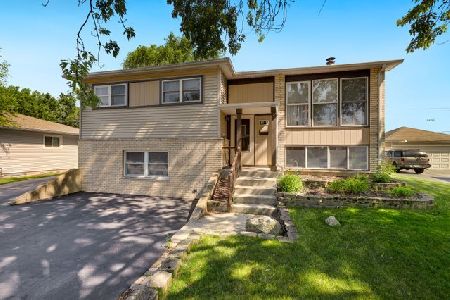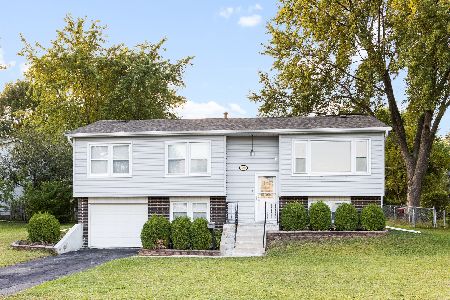2526 Ravinia Lane, Woodridge, Illinois 60517
$257,500
|
Sold
|
|
| Status: | Closed |
| Sqft: | 1,950 |
| Cost/Sqft: | $132 |
| Beds: | 5 |
| Baths: | 2 |
| Year Built: | 1965 |
| Property Taxes: | $6,343 |
| Days On Market: | 2848 |
| Lot Size: | 0,00 |
Description
BEAUTIFUL RAISED RANCH WITH A VIEW...!!! LOCATION-LOCATION!!! Well cared & updated home is bright, spacious, and inviting. Eat-in Kitchen has a breakfast bar overlooking beautiful deck and spacious private backyard with a view. Huge deck (24x16) is equipped with retractable & remote control awning to convert the outdoors to a private paradise. Two Bedrooms in lower level adjacent to full UPDATED BATH. Newer windows, A/C, water heater, sump pump, plumbing, stack, roof & siding, added insulation in attic, and conc. driveway are just a few to name here. Hardwood laminate floors throughout most of home, lower level offers a HUGE family room with custom built in wall unit and a remote operated electric fireplace. And, so-so-so many more updates to list...!!! View this lovely home in person and discover the rest.... This Home is Move in Ready!!! Will not last...!
Property Specifics
| Single Family | |
| — | |
| Bi-Level | |
| 1965 | |
| None | |
| — | |
| No | |
| — |
| Du Page | |
| — | |
| 0 / Not Applicable | |
| None | |
| Lake Michigan | |
| Public Sewer | |
| 09950279 | |
| 0825102020 |
Nearby Schools
| NAME: | DISTRICT: | DISTANCE: | |
|---|---|---|---|
|
Grade School
Edgewood Elementary School |
68 | — | |
|
Middle School
Thomas Jefferson Junior High Sch |
68 | Not in DB | |
|
High School
South High School |
99 | Not in DB | |
Property History
| DATE: | EVENT: | PRICE: | SOURCE: |
|---|---|---|---|
| 9 Jul, 2018 | Sold | $257,500 | MRED MLS |
| 16 May, 2018 | Under contract | $257,500 | MRED MLS |
| 14 May, 2018 | Listed for sale | $257,500 | MRED MLS |
Room Specifics
Total Bedrooms: 5
Bedrooms Above Ground: 5
Bedrooms Below Ground: 0
Dimensions: —
Floor Type: Wood Laminate
Dimensions: —
Floor Type: Wood Laminate
Dimensions: —
Floor Type: Carpet
Dimensions: —
Floor Type: —
Full Bathrooms: 2
Bathroom Amenities: —
Bathroom in Basement: 0
Rooms: Bedroom 5
Basement Description: Crawl
Other Specifics
| 2 | |
| Concrete Perimeter | |
| Concrete | |
| Deck | |
| — | |
| 66 X 116 X 66 X 117 | |
| — | |
| None | |
| Wood Laminate Floors | |
| Range, Microwave, Dishwasher, Refrigerator, Washer, Dryer, Disposal | |
| Not in DB | |
| Sidewalks, Street Lights, Street Paved | |
| — | |
| — | |
| Electric |
Tax History
| Year | Property Taxes |
|---|---|
| 2018 | $6,343 |
Contact Agent
Nearby Similar Homes
Nearby Sold Comparables
Contact Agent
Listing Provided By
RE/MAX Action

