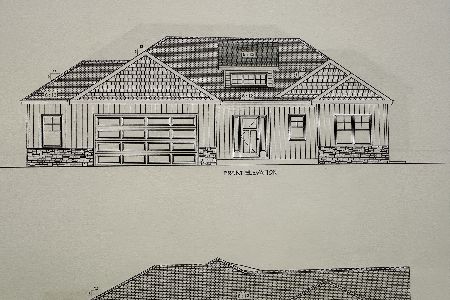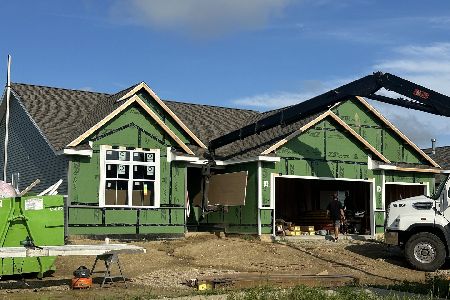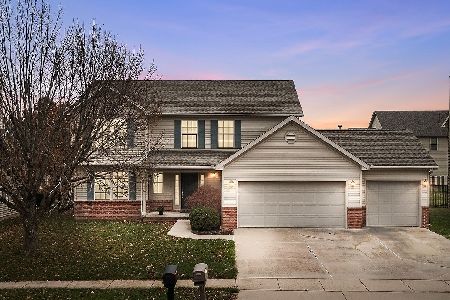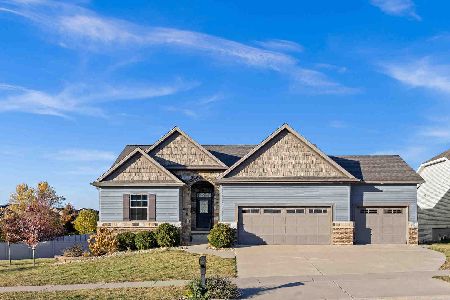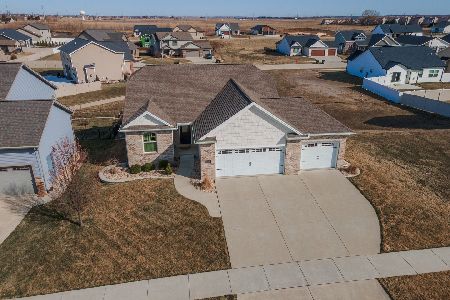2526 Red Rock, Normal, Illinois 61761
$345,000
|
Sold
|
|
| Status: | Closed |
| Sqft: | 1,715 |
| Cost/Sqft: | $204 |
| Beds: | 4 |
| Baths: | 3 |
| Year Built: | 2012 |
| Property Taxes: | $8,686 |
| Days On Market: | 3578 |
| Lot Size: | 0,00 |
Description
Beautiful custom built walk-out ranch in Blackstone Trails. The kitchen is a chef's dream, with top of the line appliances, along with a double oven and a convection microwave, stove with grill top, and wine fridge. The whole home has an open concept, and the sliding glass door leads right out to a deck with a fabulous view which is great for entertaining. The large master bedroom includes a bath with a walk-in closet, double sinks and a beautiful tiled shower. The basement was just finished in 2016, including additional bedrooms and a full bath with mosaic and subway tiles and heated floors. This is a one of a kind home!!!
Property Specifics
| Single Family | |
| — | |
| Ranch | |
| 2012 | |
| Full | |
| — | |
| No | |
| — |
| Mc Lean | |
| Blackstone Trails | |
| — / Not Applicable | |
| — | |
| Public | |
| Public Sewer | |
| 10193593 | |
| 1424153001 |
Nearby Schools
| NAME: | DISTRICT: | DISTANCE: | |
|---|---|---|---|
|
Grade School
Sugar Creek Elementary |
5 | — | |
|
Middle School
Kingsley Jr High |
5 | Not in DB | |
|
High School
Normal Community High School |
5 | Not in DB | |
Property History
| DATE: | EVENT: | PRICE: | SOURCE: |
|---|---|---|---|
| 21 Aug, 2012 | Sold | $330,434 | MRED MLS |
| 16 Apr, 2012 | Under contract | $323,000 | MRED MLS |
| 16 Apr, 2012 | Listed for sale | $323,000 | MRED MLS |
| 11 Jul, 2016 | Sold | $345,000 | MRED MLS |
| 12 Apr, 2016 | Under contract | $350,000 | MRED MLS |
| 5 Apr, 2016 | Listed for sale | $350,000 | MRED MLS |
| 19 Dec, 2025 | Sold | $455,000 | MRED MLS |
| 7 Nov, 2025 | Under contract | $449,900 | MRED MLS |
| 6 Nov, 2025 | Listed for sale | $449,900 | MRED MLS |
Room Specifics
Total Bedrooms: 4
Bedrooms Above Ground: 4
Bedrooms Below Ground: 0
Dimensions: —
Floor Type: Carpet
Dimensions: —
Floor Type: Carpet
Dimensions: —
Floor Type: Carpet
Full Bathrooms: 3
Bathroom Amenities: —
Bathroom in Basement: —
Rooms: Family Room
Basement Description: Finished
Other Specifics
| 3 | |
| — | |
| — | |
| Deck | |
| Landscaped | |
| 175X33X119X161 | |
| — | |
| Full | |
| First Floor Full Bath, Built-in Features, Walk-In Closet(s) | |
| Dishwasher, Range, Microwave | |
| Not in DB | |
| — | |
| — | |
| — | |
| Gas Log |
Tax History
| Year | Property Taxes |
|---|---|
| 2016 | $8,686 |
| 2025 | $11,317 |
Contact Agent
Nearby Similar Homes
Nearby Sold Comparables
Contact Agent
Listing Provided By
RE/MAX Rising

