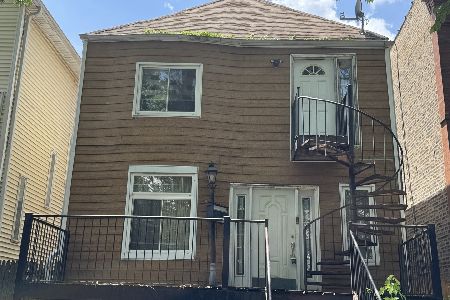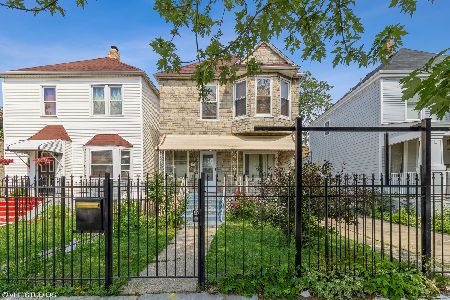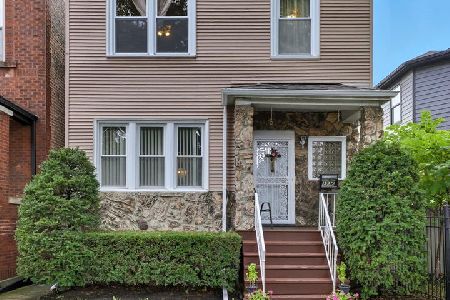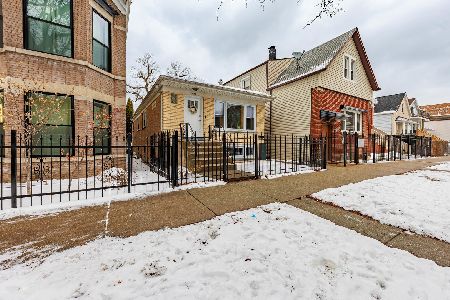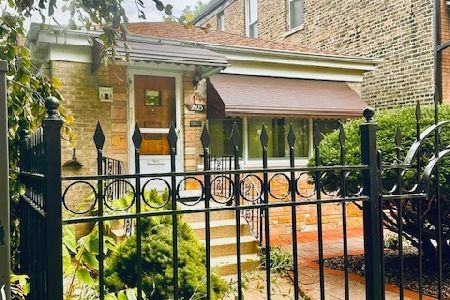2526 Saint Louis Avenue, Logan Square, Chicago, Illinois 60647
$819,900
|
Sold
|
|
| Status: | Closed |
| Sqft: | 4,550 |
| Cost/Sqft: | $180 |
| Beds: | 5 |
| Baths: | 4 |
| Year Built: | 2007 |
| Property Taxes: | $10,976 |
| Days On Market: | 3445 |
| Lot Size: | 0,00 |
Description
GORGEOUS 4550 SQF SPACIOUS SUN-FILLED EXTRA-WIDE HOME IN COVETED POCKET OF HOT LOGAN SQUARE. Beautiful tree-lined, well-lit street, walker's paradise only minutes to CTA blue line, schools, churches, farmers market, coffee, salons, restaurants, day care, parks & stunning historic Logan Blvd. Intricate hardwood, 10' ceilings, extra wide hallways on all 3 levels. 2 fireplaces, stainless steel appliances, granite kitchen & large island w/prep sink, huge walk-in pantry. Spacious dining, living & family rooms, custom 3 panel Pella glass doors w/encased blinds. Back deck & rooftop deck over huge garage. Custom staircase leads up to expansive Master suite w/giant custom his/hers walk-in closets, steam shower, whirlpool tub & 2 more large bedrooms. LL has huge rec room, wet bar, wine fridge, 2 large bedrooms, 2 vanity bathroom w/extra-tall shower, laundry & storage. Custom slat blinds, skylights, surround sound, smart home w/wifi cam+doorbell, 2 zone HVAC Nest system, wifi smart vents.
Property Specifics
| Single Family | |
| — | |
| Contemporary | |
| 2007 | |
| Full,English | |
| — | |
| No | |
| — |
| Cook | |
| — | |
| 0 / Not Applicable | |
| None | |
| Lake Michigan | |
| Public Sewer | |
| 09335854 | |
| 13264170320000 |
Property History
| DATE: | EVENT: | PRICE: | SOURCE: |
|---|---|---|---|
| 29 Dec, 2016 | Sold | $819,900 | MRED MLS |
| 10 Nov, 2016 | Under contract | $819,900 | MRED MLS |
| — | Last price change | $849,900 | MRED MLS |
| 7 Sep, 2016 | Listed for sale | $899,000 | MRED MLS |
| 30 Sep, 2022 | Sold | $1,031,000 | MRED MLS |
| 28 Aug, 2022 | Under contract | $1,050,000 | MRED MLS |
| 25 Aug, 2022 | Listed for sale | $1,050,000 | MRED MLS |
Room Specifics
Total Bedrooms: 5
Bedrooms Above Ground: 5
Bedrooms Below Ground: 0
Dimensions: —
Floor Type: Hardwood
Dimensions: —
Floor Type: Hardwood
Dimensions: —
Floor Type: Hardwood
Dimensions: —
Floor Type: —
Full Bathrooms: 4
Bathroom Amenities: Whirlpool,Steam Shower,Double Sink
Bathroom in Basement: 1
Rooms: Bedroom 5,Recreation Room
Basement Description: Finished
Other Specifics
| 2 | |
| Concrete Perimeter | |
| — | |
| Deck, Roof Deck, Storms/Screens | |
| Fenced Yard | |
| 27 X 125 | |
| Pull Down Stair,Unfinished | |
| Full | |
| Vaulted/Cathedral Ceilings, Skylight(s), Bar-Wet, Hardwood Floors | |
| Range, Microwave, Dishwasher, Refrigerator, Washer, Dryer, Wine Refrigerator | |
| Not in DB | |
| Sidewalks, Street Lights, Street Paved | |
| — | |
| — | |
| Wood Burning, Gas Starter |
Tax History
| Year | Property Taxes |
|---|---|
| 2016 | $10,976 |
| 2022 | $13,647 |
Contact Agent
Nearby Similar Homes
Nearby Sold Comparables
Contact Agent
Listing Provided By
Berkshire Hathaway HomeServices KoenigRubloff

