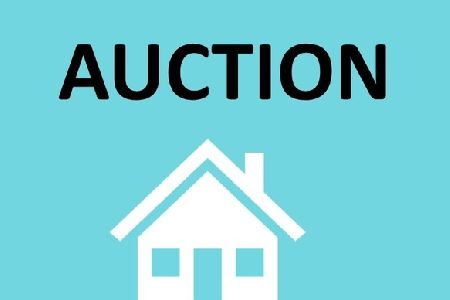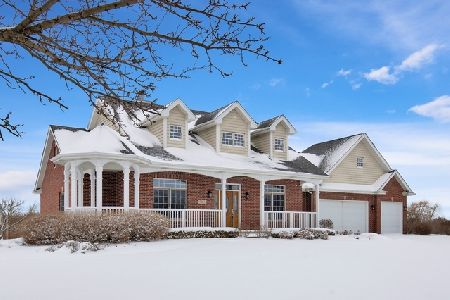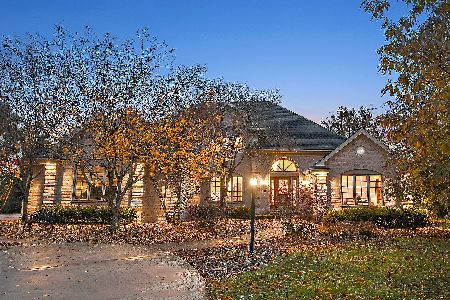25260 Harlem Avenue, Monee, Illinois 60449
$392,000
|
Sold
|
|
| Status: | Closed |
| Sqft: | 2,572 |
| Cost/Sqft: | $151 |
| Beds: | 3 |
| Baths: | 3 |
| Year Built: | 1996 |
| Property Taxes: | $4,675 |
| Days On Market: | 1948 |
| Lot Size: | 5,00 |
Description
Country Cape Cod with long views of Green open spaces. Move in ready. Hardwood floors thru-out Country kitchen & living room bring a cozy feel. Enjoy living room for good conversation Or game night in large Family Room. TWO master-bedrooms. Great for multi-generational living. 2nd floor master bedroom suite with refrigerator & wet bar. 1st floor Master bedroom suite, walk in closets - full bath. 3rd bedroom with separate outside entrance, possible office with attached full bath. 1st floor laundry. Oversized windows with Great Views from every room. Enjoy Morning sunrise sitting on 8'x 56' covered porch or sunsets sitting under Gazebo, incorporating the idea of indoor/outdoor living. The 9' basement has an outside entrance as well great for moving things in and out. This home uses on demand hot water tank, water softener and extra filters for GREAT WATER. NEED a Workshop (extra storage) 2 Story Barn with 3 garage doors will accommodate all the toys and tools. Separate entrance to stairs to 2nd floor waiting for your finishes. Insulated, concrete floor, Electric. are in. HORSES WELCOME, with plenty of room to ride. Home and buildings are approximately at the 1/4 mark on the land.
Property Specifics
| Single Family | |
| — | |
| Cape Cod | |
| 1996 | |
| Full | |
| — | |
| No | |
| 5 |
| Will | |
| — | |
| — / Not Applicable | |
| None | |
| Private Well | |
| Septic-Private | |
| 10922310 | |
| 1813134000170000 |
Property History
| DATE: | EVENT: | PRICE: | SOURCE: |
|---|---|---|---|
| 29 Dec, 2020 | Sold | $392,000 | MRED MLS |
| 6 Nov, 2020 | Under contract | $389,000 | MRED MLS |
| 31 Oct, 2020 | Listed for sale | $389,000 | MRED MLS |


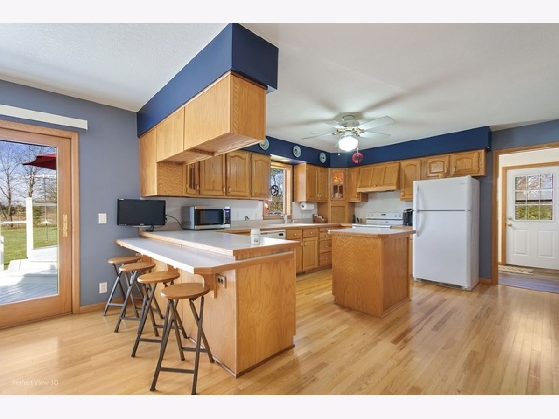
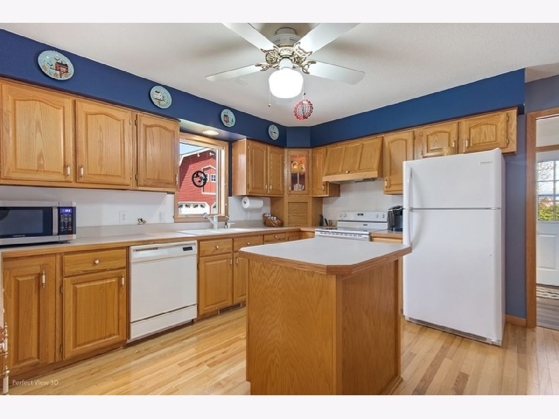




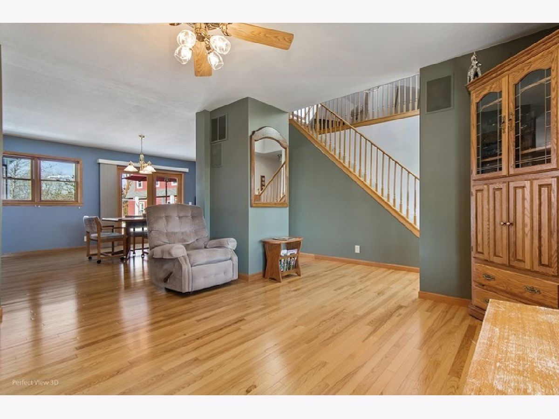
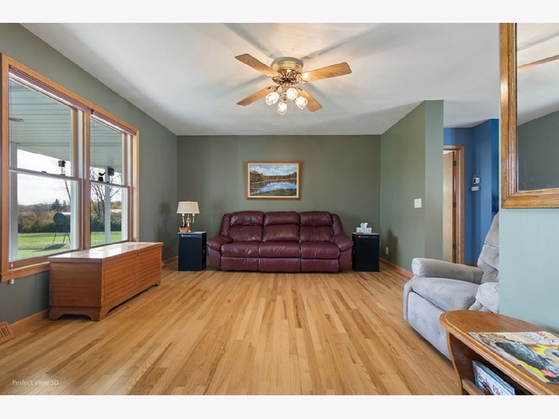



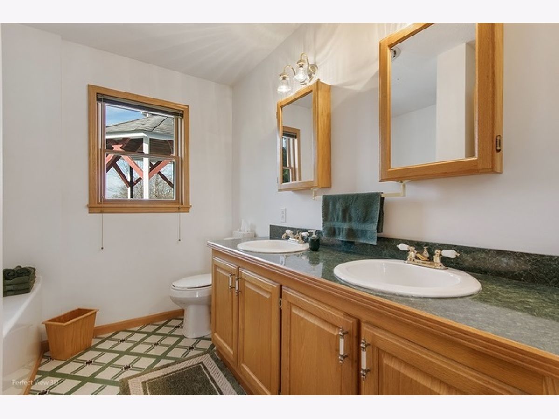

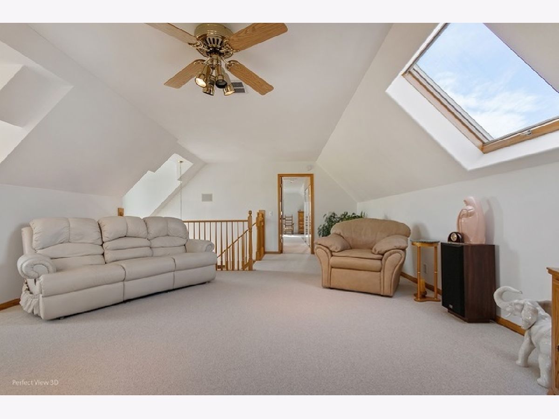

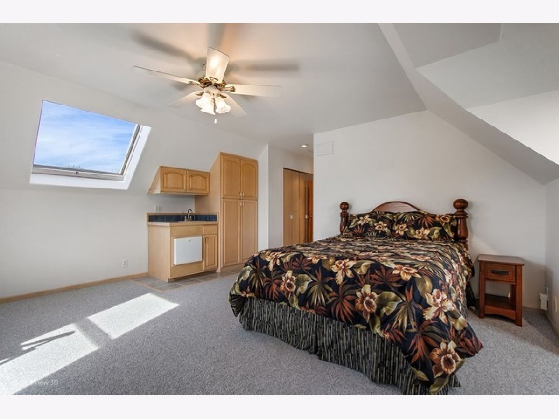
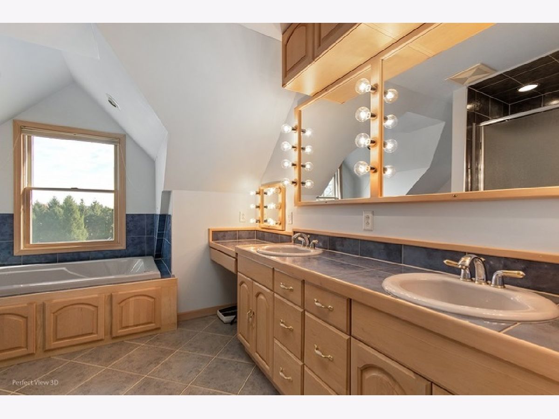
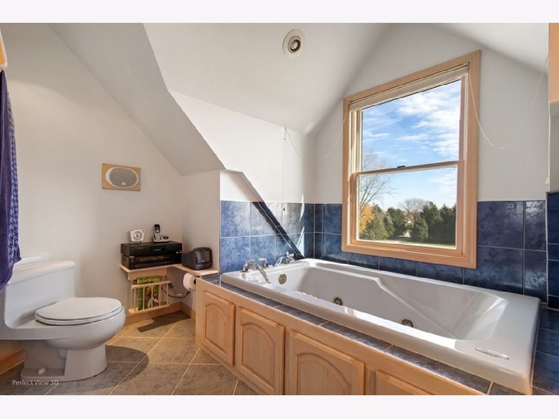

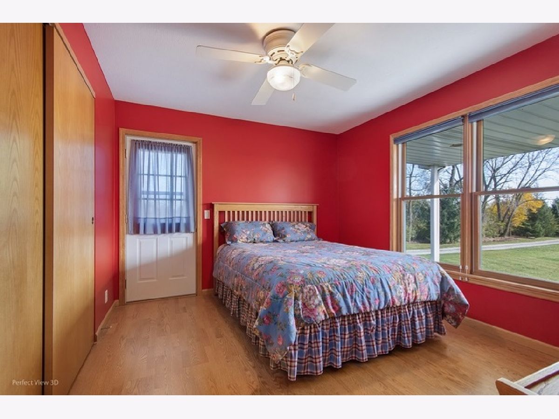

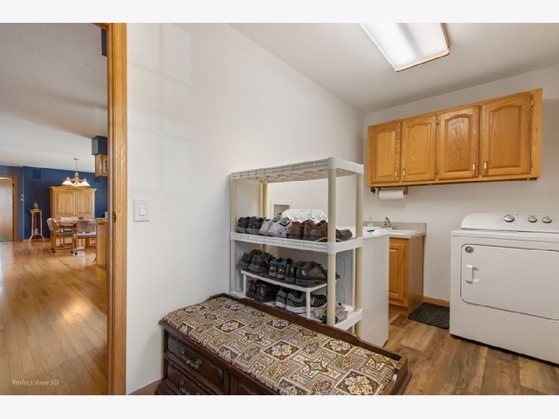
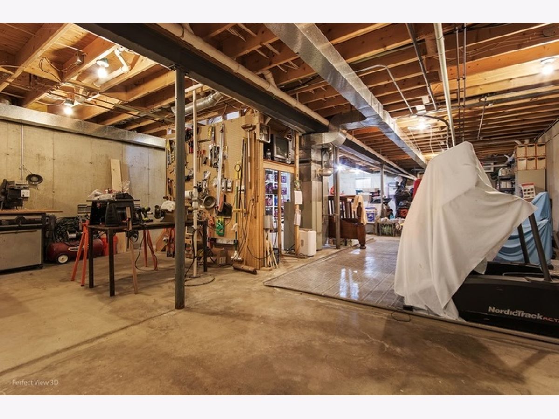
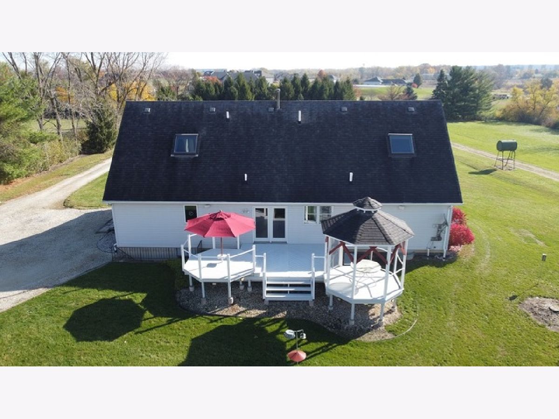
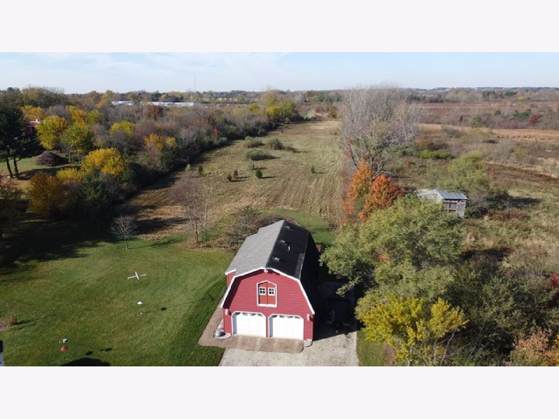

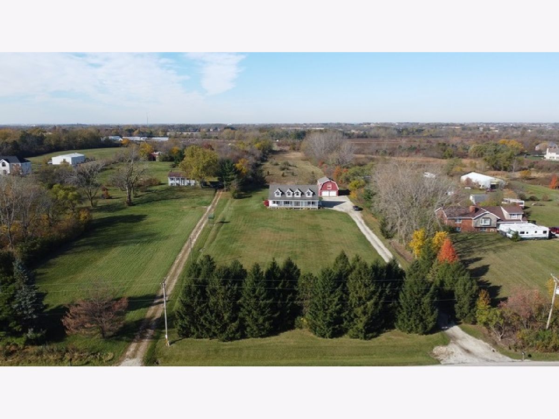
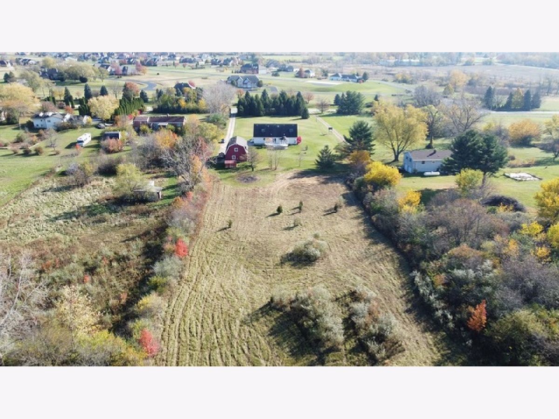
Room Specifics
Total Bedrooms: 3
Bedrooms Above Ground: 3
Bedrooms Below Ground: 0
Dimensions: —
Floor Type: —
Dimensions: —
Floor Type: —
Full Bathrooms: 3
Bathroom Amenities: Whirlpool,Separate Shower,Soaking Tub
Bathroom in Basement: 0
Rooms: No additional rooms
Basement Description: Unfinished,8 ft + pour,Walk-Up Access
Other Specifics
| 4 | |
| Concrete Perimeter | |
| — | |
| — | |
| Horses Allowed | |
| 165 X 1320 | |
| — | |
| Full | |
| Hardwood Floors, First Floor Bedroom, In-Law Arrangement, First Floor Laundry, First Floor Full Bath | |
| — | |
| Not in DB | |
| — | |
| — | |
| — | |
| — |
Tax History
| Year | Property Taxes |
|---|---|
| 2020 | $4,675 |
Contact Agent
Nearby Similar Homes
Nearby Sold Comparables
Contact Agent
Listing Provided By
Clarke Co.,Inc. R.E.


