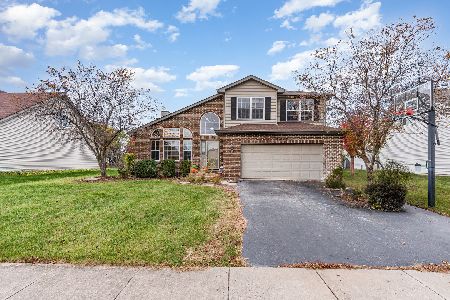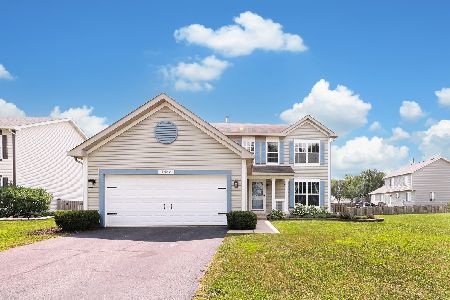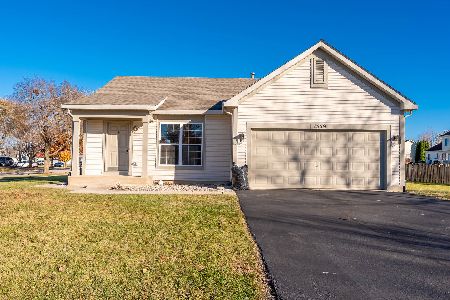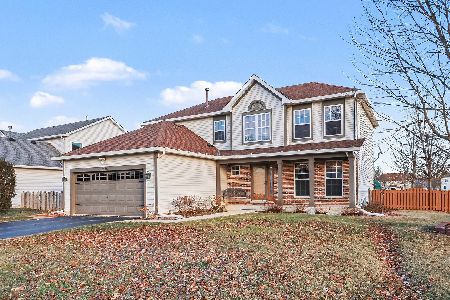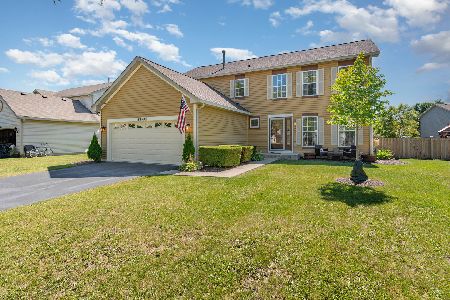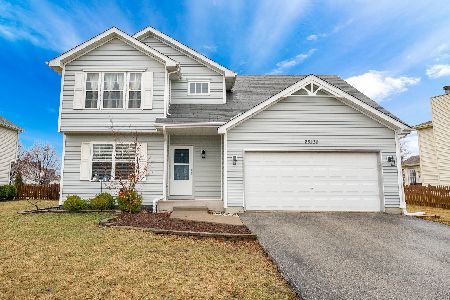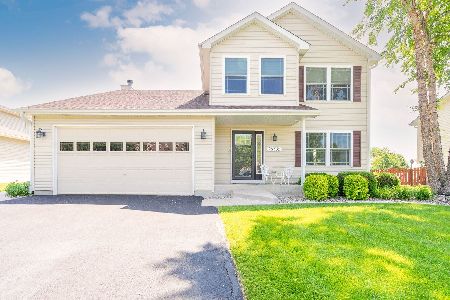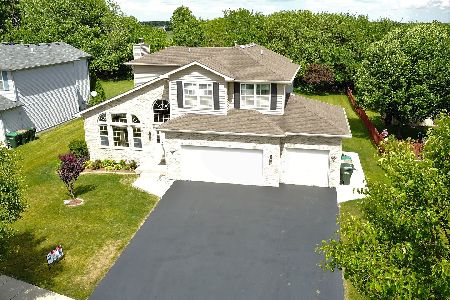25260 Mallard Drive, Channahon, Illinois 60410
$275,000
|
Sold
|
|
| Status: | Closed |
| Sqft: | 2,338 |
| Cost/Sqft: | $120 |
| Beds: | 5 |
| Baths: | 3 |
| Year Built: | 2004 |
| Property Taxes: | $5,176 |
| Days On Market: | 2479 |
| Lot Size: | 0,22 |
Description
Updated and spacious 5 bedroom, 2.5 bath home in Hunters West! Open floor plan with formal living and dining rooms. Completely updated eat-in kitchen with quartz counters, stainless steel appliances and wood-laminate flooring. Open family room with dramatic vaulted ceilings. Upstairs, find 5 large bedrooms, including the master suite with updated en-suite bath. Laundry conveniently located on upper level. Additional living and storage space can be found in the partially-finished basement. Outside, enjoy the charming front porch, large patio, above-ground pool, fire pit and fenced yard. Solar fan and thermal blanket added to attic for energy efficiency. The best of both towns! Channahon award winning park district and excellent Minooka schools. Close to shopping, restaurants and interstate. Come see today!
Property Specifics
| Single Family | |
| — | |
| — | |
| 2004 | |
| Partial | |
| — | |
| No | |
| 0.22 |
| Grundy | |
| Hunters West | |
| 200 / Annual | |
| Other | |
| Public | |
| Public Sewer | |
| 10328643 | |
| 0313328012 |
Nearby Schools
| NAME: | DISTRICT: | DISTANCE: | |
|---|---|---|---|
|
Grade School
Minooka Intermediate School |
201 | — | |
|
Middle School
Minooka Junior High School |
201 | Not in DB | |
|
High School
Minooka Community High School |
111 | Not in DB | |
Property History
| DATE: | EVENT: | PRICE: | SOURCE: |
|---|---|---|---|
| 1 Jul, 2019 | Sold | $275,000 | MRED MLS |
| 17 Apr, 2019 | Under contract | $279,900 | MRED MLS |
| 4 Apr, 2019 | Listed for sale | $279,900 | MRED MLS |
Room Specifics
Total Bedrooms: 5
Bedrooms Above Ground: 5
Bedrooms Below Ground: 0
Dimensions: —
Floor Type: Carpet
Dimensions: —
Floor Type: Carpet
Dimensions: —
Floor Type: Carpet
Dimensions: —
Floor Type: —
Full Bathrooms: 3
Bathroom Amenities: —
Bathroom in Basement: 0
Rooms: Eating Area,Bedroom 5
Basement Description: Partially Finished
Other Specifics
| 2 | |
| — | |
| Asphalt | |
| Patio, Porch, Above Ground Pool, Storms/Screens | |
| Fenced Yard | |
| 87 X 125 X 68 X 125 | |
| — | |
| Full | |
| Vaulted/Cathedral Ceilings, Wood Laminate Floors, Second Floor Laundry | |
| Range, Microwave, Dishwasher, Refrigerator, Washer, Dryer, Stainless Steel Appliance(s) | |
| Not in DB | |
| Park, Lake, Curbs, Sidewalks, Street Lights, Street Paved | |
| — | |
| — | |
| Wood Burning, Wood Burning Stove |
Tax History
| Year | Property Taxes |
|---|---|
| 2019 | $5,176 |
Contact Agent
Nearby Similar Homes
Nearby Sold Comparables
Contact Agent
Listing Provided By
Redfin Corporation

