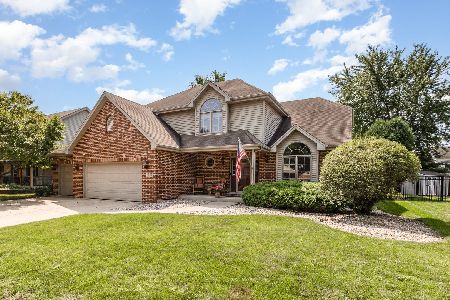25267 Trelliage Avenue, Plainfield, Illinois 60585
$277,250
|
Sold
|
|
| Status: | Closed |
| Sqft: | 3,013 |
| Cost/Sqft: | $93 |
| Beds: | 5 |
| Baths: | 4 |
| Year Built: | 2005 |
| Property Taxes: | $7,507 |
| Days On Market: | 4714 |
| Lot Size: | 0,00 |
Description
Very Sharp, NEWs Galore! Make this your Home for years to come, lots of room to grow. 9' Ceilings, White Trim, Fresh Paint, Fixtures & New Kitchen w/ Granite Ctrs, 42" Maple Cabs, All Stain Steel App. Butler Pantry + Lg Closet Pantry too New Kitchen Flrs, 1st flr BR Suite is perfect for Guests, Extended Fam, or the Nanny. New High Efficiency Furnace & AC too. Full Bsmnt, pre-plumbed for Bath. Plainfield North Schools
Property Specifics
| Single Family | |
| — | |
| — | |
| 2005 | |
| Full | |
| — | |
| No | |
| — |
| Will | |
| — | |
| 120 / Annual | |
| Insurance | |
| Lake Michigan,Public | |
| Public Sewer | |
| 08281772 | |
| 0701321030010000 |
Nearby Schools
| NAME: | DISTRICT: | DISTANCE: | |
|---|---|---|---|
|
Grade School
Lincoln Elementary School |
202 | — | |
|
Middle School
Ira Jones Middle School |
202 | Not in DB | |
|
High School
Plainfield North High School |
202 | Not in DB | |
Property History
| DATE: | EVENT: | PRICE: | SOURCE: |
|---|---|---|---|
| 12 May, 2010 | Sold | $220,000 | MRED MLS |
| 19 Mar, 2010 | Under contract | $229,900 | MRED MLS |
| 17 Jan, 2010 | Listed for sale | $229,900 | MRED MLS |
| 27 Jun, 2013 | Sold | $277,250 | MRED MLS |
| 23 May, 2013 | Under contract | $279,900 | MRED MLS |
| — | Last price change | $289,900 | MRED MLS |
| 1 Mar, 2013 | Listed for sale | $289,900 | MRED MLS |
| 2 May, 2018 | Sold | $295,316 | MRED MLS |
| 13 Mar, 2018 | Under contract | $289,500 | MRED MLS |
| 20 Feb, 2018 | Listed for sale | $289,500 | MRED MLS |
Room Specifics
Total Bedrooms: 5
Bedrooms Above Ground: 5
Bedrooms Below Ground: 0
Dimensions: —
Floor Type: Carpet
Dimensions: —
Floor Type: Carpet
Dimensions: —
Floor Type: Carpet
Dimensions: —
Floor Type: —
Full Bathrooms: 4
Bathroom Amenities: Separate Shower,Double Sink
Bathroom in Basement: 0
Rooms: Bedroom 5,Breakfast Room
Basement Description: Unfinished,Bathroom Rough-In
Other Specifics
| 2 | |
| — | |
| — | |
| — | |
| — | |
| 108X145X118X145 | |
| — | |
| Full | |
| Hardwood Floors, First Floor Bedroom, First Floor Laundry, First Floor Full Bath | |
| Range, Microwave, Dishwasher, Refrigerator, Stainless Steel Appliance(s) | |
| Not in DB | |
| Sidewalks, Street Lights, Street Paved | |
| — | |
| — | |
| — |
Tax History
| Year | Property Taxes |
|---|---|
| 2010 | $7,940 |
| 2013 | $7,507 |
| 2018 | $8,550 |
Contact Agent
Nearby Similar Homes
Nearby Sold Comparables
Contact Agent
Listing Provided By
Century 21 Affiliated





