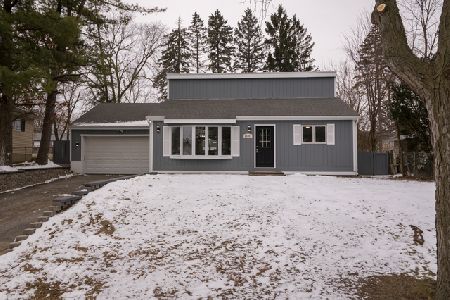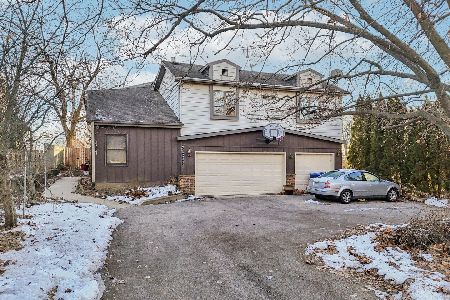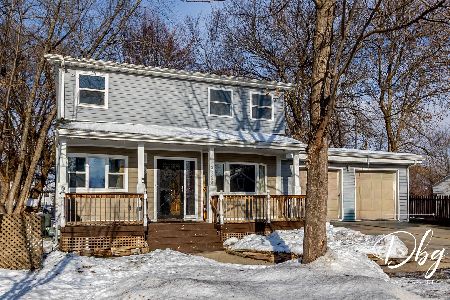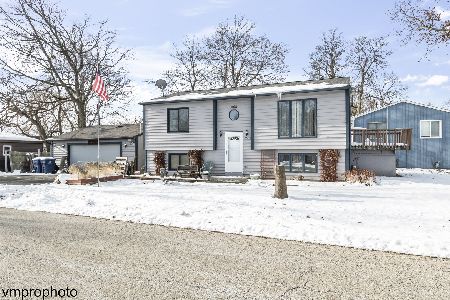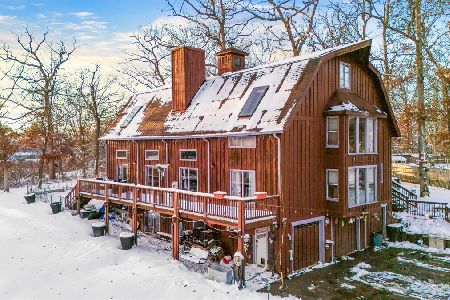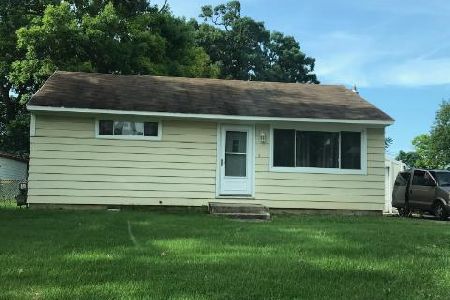25281 Lincoln Drive, Lake Villa, Illinois 60046
$170,000
|
Sold
|
|
| Status: | Closed |
| Sqft: | 1,680 |
| Cost/Sqft: | $104 |
| Beds: | 3 |
| Baths: | 2 |
| Year Built: | 1977 |
| Property Taxes: | $4,345 |
| Days On Market: | 2511 |
| Lot Size: | 0,20 |
Description
Move in condition and just in time to enjoy this huge fenced backyard for BBQ's and bonfires this spring summer! Extra long driveway makes parking a breeze and features extra large 2 car garage. Upgraded brick exterior just adds to the curb appeal but there is so much more. Neutrally painted home has newer carpets & great floor plan. Main floor living room flows effortlessly into the well maintained eat-in kitchen w/ all appliances included. Sliders lead to back deck w/ garage just steps away. Lower level features a huge family room w/ laundry area, half bath & easy access crawlspace for storage galore! 2nd level has 3 bdrms plus an updated hall bath. White doors and trim offer a great modern look. Located in a community w/ water rights, boat launch & forest preserve walking trails Great schools are a short bus ride away. Train station no more then a 10 minute drive for the commuters! Terrific opportunity to own a solid home that is waiting for your finishing touches!
Property Specifics
| Single Family | |
| — | |
| Tri-Level | |
| 1977 | |
| Partial,English | |
| — | |
| No | |
| 0.2 |
| Lake | |
| Fox Lake Hills | |
| 150 / Annual | |
| Lake Rights | |
| Public | |
| Public Sewer | |
| 10305981 | |
| 05014100150000 |
Nearby Schools
| NAME: | DISTRICT: | DISTANCE: | |
|---|---|---|---|
|
Grade School
Gavin Central School |
37 | — | |
|
Middle School
Gavin South Junior High School |
37 | Not in DB | |
|
High School
Grant Community High School |
124 | Not in DB | |
Property History
| DATE: | EVENT: | PRICE: | SOURCE: |
|---|---|---|---|
| 26 Apr, 2019 | Sold | $170,000 | MRED MLS |
| 19 Mar, 2019 | Under contract | $175,000 | MRED MLS |
| 12 Mar, 2019 | Listed for sale | $175,000 | MRED MLS |
Room Specifics
Total Bedrooms: 3
Bedrooms Above Ground: 3
Bedrooms Below Ground: 0
Dimensions: —
Floor Type: Carpet
Dimensions: —
Floor Type: Carpet
Full Bathrooms: 2
Bathroom Amenities: Whirlpool
Bathroom in Basement: 1
Rooms: Eating Area
Basement Description: Finished
Other Specifics
| 2 | |
| Concrete Perimeter | |
| Asphalt | |
| Deck, Storms/Screens | |
| Fenced Yard,Water Rights | |
| 70 X 148 X 50 X 148 | |
| — | |
| None | |
| — | |
| Range, Dishwasher, Refrigerator, Washer, Dryer | |
| Not in DB | |
| Water Rights, Street Lights, Street Paved | |
| — | |
| — | |
| — |
Tax History
| Year | Property Taxes |
|---|---|
| 2019 | $4,345 |
Contact Agent
Nearby Similar Homes
Nearby Sold Comparables
Contact Agent
Listing Provided By
Coldwell Banker Residential Brokerage

