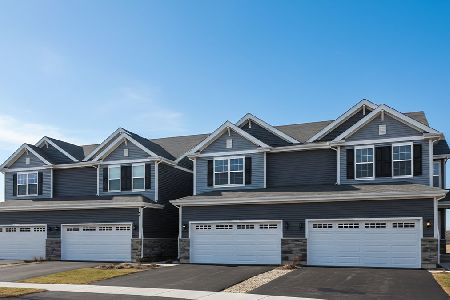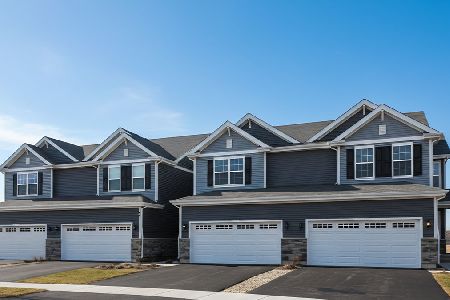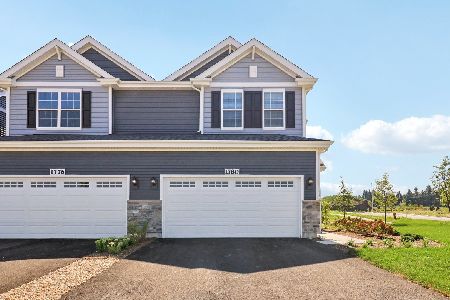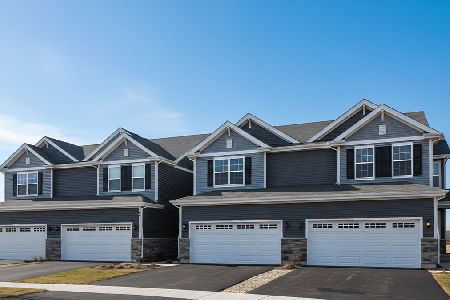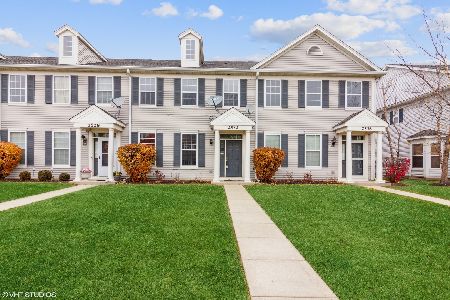2529 Capitol Avenue, Aurora, Illinois 60503
$168,500
|
Sold
|
|
| Status: | Closed |
| Sqft: | 1,532 |
| Cost/Sqft: | $111 |
| Beds: | 3 |
| Baths: | 3 |
| Year Built: | 2004 |
| Property Taxes: | $4,597 |
| Days On Market: | 2271 |
| Lot Size: | 0,00 |
Description
Beautifully Maintained 3 Bedroom with Additional Loft, 2.5 Bath "Townhome Style" Condo in Washington Square Subdivision. Main Level Features include a Large Dining Area with Adjacent Living Room, Kitchen with Ample Counterspace, 42" Tall Oak Cabinets and Stainless-Steel Fridge & Stove. The Second Level Features a Cozy Loft, Full Hallway Bathroom, 2nd Floor Laundry Room and 3 Large Bedrooms including the Master Suite with Private Bath and Large Walk-In Closet. Other Features include Attached 2 Car Garage, 1st Floor 1/2 Bath, 6 Panel Doors Throughout, New Fridge (2017), New Stove (2017), New Dryer (2018) and New Roof (2018). Excellent Oswego Schools (District 308), Park and Gazebo within Walking Distance, Restaurants and Shopping (Fox Valley Mall), Nearby Golf Course and Dog Park, Park-N-Ride Bus for Metra Station and much more. FHA Approved!
Property Specifics
| Condos/Townhomes | |
| 2 | |
| — | |
| 2004 | |
| None | |
| — | |
| No | |
| — |
| Will | |
| Washington Square | |
| 215 / Monthly | |
| Insurance,Exterior Maintenance,Lawn Care,Snow Removal | |
| Public | |
| Public Sewer | |
| 10589851 | |
| 0701064120111003 |
Nearby Schools
| NAME: | DISTRICT: | DISTANCE: | |
|---|---|---|---|
|
Grade School
Homestead Elementary School |
308 | — | |
|
Middle School
Murphy Junior High School |
308 | Not in DB | |
|
High School
Oswego East High School |
308 | Not in DB | |
Property History
| DATE: | EVENT: | PRICE: | SOURCE: |
|---|---|---|---|
| 31 Jan, 2020 | Sold | $168,500 | MRED MLS |
| 12 Dec, 2019 | Under contract | $169,900 | MRED MLS |
| 10 Dec, 2019 | Listed for sale | $169,900 | MRED MLS |
| 20 Feb, 2020 | Under contract | $0 | MRED MLS |
| 31 Jan, 2020 | Listed for sale | $0 | MRED MLS |
Room Specifics
Total Bedrooms: 3
Bedrooms Above Ground: 3
Bedrooms Below Ground: 0
Dimensions: —
Floor Type: Carpet
Dimensions: —
Floor Type: Carpet
Full Bathrooms: 3
Bathroom Amenities: —
Bathroom in Basement: 0
Rooms: Loft
Basement Description: None
Other Specifics
| 2 | |
| Concrete Perimeter | |
| Asphalt | |
| — | |
| — | |
| COMMON | |
| — | |
| Full | |
| Second Floor Laundry, Walk-In Closet(s) | |
| Range, Dishwasher, Refrigerator, Washer, Dryer | |
| Not in DB | |
| — | |
| — | |
| Park | |
| — |
Tax History
| Year | Property Taxes |
|---|---|
| 2020 | $4,597 |
Contact Agent
Nearby Similar Homes
Nearby Sold Comparables
Contact Agent
Listing Provided By
Century 21 Pride Realty


