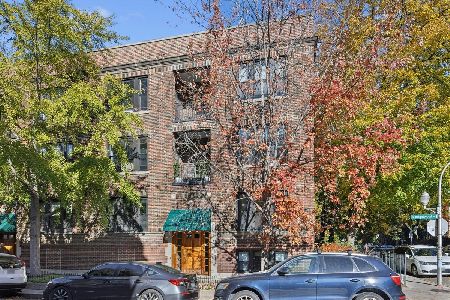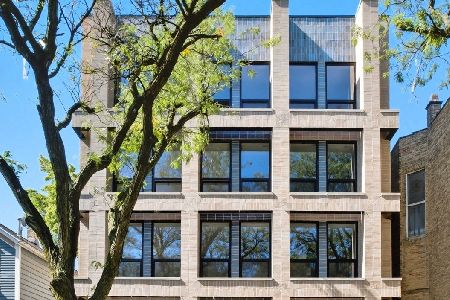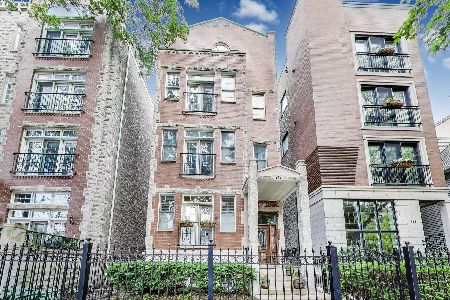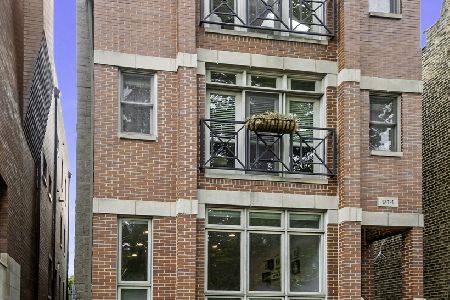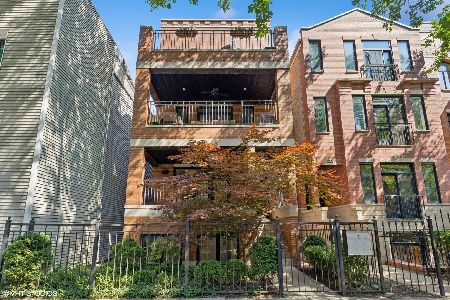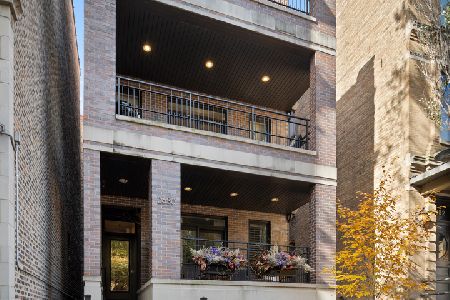2529 Halsted Street, Lincoln Park, Chicago, Illinois 60614
$472,500
|
Sold
|
|
| Status: | Closed |
| Sqft: | 1,800 |
| Cost/Sqft: | $249 |
| Beds: | 2 |
| Baths: | 2 |
| Year Built: | 1997 |
| Property Taxes: | $6,456 |
| Days On Market: | 4859 |
| Lot Size: | 0,00 |
Description
XTRA WIDE 1800 SF CONDO W/HUGE, SUNNY LIVING RM, CUSTOM LIMESTONE WBFP & SEPARATE DINING. MODERN FINISHES THRU-OUT BY CELEB DESIGNER FROM BRAVO TV'S TOP DESIGN. OPEN KITCHEN W/SS CABS & SS (VIKING) APPLIANCES. HRDWD THRU-OUT. HUGE MASTER SUITE W/2 WALK-IN CLOSETS. LUXURIOUS MARBLE BATHS. LARGE DECK W/VIEWS OF CITY. RARE, PRIVATE, ATTACHED 2-CAR GARAGE W/LOCKED STORAGE. HEART OF LP WALK TO TRAINS, BUSES, RESTAURANTS.
Property Specifics
| Condos/Townhomes | |
| 4 | |
| — | |
| 1997 | |
| None | |
| — | |
| No | |
| — |
| Cook | |
| Lillview Condominiums | |
| 230 / Monthly | |
| Water,Insurance,Exterior Maintenance,Scavenger,Snow Removal | |
| Lake Michigan | |
| Other | |
| 08144953 | |
| 14283110921006 |
Nearby Schools
| NAME: | DISTRICT: | DISTANCE: | |
|---|---|---|---|
|
Grade School
Alcott Elementary School |
299 | — | |
|
Middle School
Alcott Elementary School |
299 | Not in DB | |
|
High School
Lincoln Park High School |
299 | Not in DB | |
Property History
| DATE: | EVENT: | PRICE: | SOURCE: |
|---|---|---|---|
| 15 Oct, 2012 | Sold | $472,500 | MRED MLS |
| 29 Aug, 2012 | Under contract | $449,000 | MRED MLS |
| 24 Aug, 2012 | Listed for sale | $449,000 | MRED MLS |
| 5 Oct, 2017 | Under contract | $0 | MRED MLS |
| 15 Sep, 2017 | Listed for sale | $0 | MRED MLS |
| 3 Apr, 2019 | Sold | $545,000 | MRED MLS |
| 3 Feb, 2019 | Under contract | $550,000 | MRED MLS |
| 14 Jan, 2019 | Listed for sale | $550,000 | MRED MLS |
| 27 Aug, 2024 | Sold | $630,000 | MRED MLS |
| 23 Jul, 2024 | Under contract | $638,800 | MRED MLS |
| 18 Jul, 2024 | Listed for sale | $638,800 | MRED MLS |
Room Specifics
Total Bedrooms: 2
Bedrooms Above Ground: 2
Bedrooms Below Ground: 0
Dimensions: —
Floor Type: Hardwood
Full Bathrooms: 2
Bathroom Amenities: Whirlpool,Separate Shower,Double Sink
Bathroom in Basement: 0
Rooms: Walk In Closet,Pantry,Deck
Basement Description: None
Other Specifics
| 2 | |
| — | |
| Asphalt | |
| Deck | |
| — | |
| COMMON | |
| — | |
| Full | |
| Hardwood Floors, First Floor Laundry, Storage | |
| Range, Microwave, Dishwasher, Refrigerator, Washer, Dryer, Disposal, Stainless Steel Appliance(s) | |
| Not in DB | |
| — | |
| — | |
| — | |
| Wood Burning, Attached Fireplace Doors/Screen, Gas Log, Gas Starter |
Tax History
| Year | Property Taxes |
|---|---|
| 2012 | $6,456 |
| 2019 | $9,295 |
| 2024 | $10,337 |
Contact Agent
Nearby Similar Homes
Nearby Sold Comparables
Contact Agent
Listing Provided By
Berkshire Hathaway HomeServices KoenigRubloff

