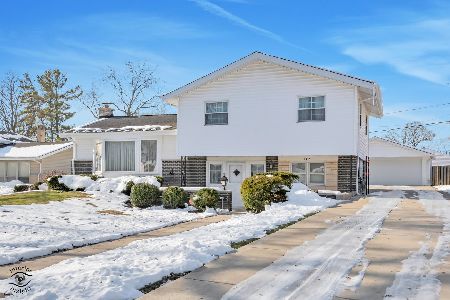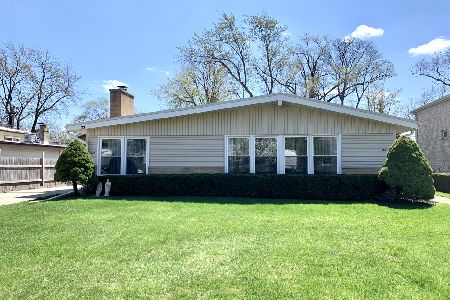2529 Victor Avenue, Glenview, Illinois 60025
$570,000
|
Sold
|
|
| Status: | Closed |
| Sqft: | 3,924 |
| Cost/Sqft: | $150 |
| Beds: | 6 |
| Baths: | 6 |
| Year Built: | 1958 |
| Property Taxes: | $13,890 |
| Days On Market: | 3011 |
| Lot Size: | 0,25 |
Description
Stunning contemporary multi level home with a lower level family room and a finished sub basement The double door entry leads you to the massive living and dining room combo with high ceilings, massive windows, and loads of recessed lights. The enormous all white family sized eat in kitchen has stainless appliances and granite counter tops and sliding doors to yard and patio. Second floor has large laundry and large bedroom with private bath and walk in closet. The third floor has 3 large bedrooms all with there own newly remodeled full baths. The fourth floor has two separate staircases going to bedrooms 5 and 6, Bedroom 5 has its own full bath. Bedroom 6 would make a great play room or home office. There is a lower level family room off of the kitchen that has a gas fireplace, full bath, and a bounce room that would make a great second kitchen or additional laundry room. Large finished sub basement with tile floor. Paver brick patio, walks and driveway.
Property Specifics
| Single Family | |
| — | |
| Quad Level | |
| 1958 | |
| Full | |
| — | |
| No | |
| 0.25 |
| Cook | |
| — | |
| 0 / Not Applicable | |
| None | |
| Lake Michigan | |
| Sewer-Storm | |
| 09794607 | |
| 09123100010000 |
Nearby Schools
| NAME: | DISTRICT: | DISTANCE: | |
|---|---|---|---|
|
Grade School
Washington Elementary School |
63 | — | |
|
Middle School
Gemini Junior High School |
63 | Not in DB | |
|
High School
Maine East High School |
207 | Not in DB | |
Property History
| DATE: | EVENT: | PRICE: | SOURCE: |
|---|---|---|---|
| 16 Mar, 2018 | Sold | $570,000 | MRED MLS |
| 11 Feb, 2018 | Under contract | $589,000 | MRED MLS |
| — | Last price change | $609,000 | MRED MLS |
| 6 Nov, 2017 | Listed for sale | $629,900 | MRED MLS |
Room Specifics
Total Bedrooms: 6
Bedrooms Above Ground: 6
Bedrooms Below Ground: 0
Dimensions: —
Floor Type: Carpet
Dimensions: —
Floor Type: Carpet
Dimensions: —
Floor Type: Carpet
Dimensions: —
Floor Type: —
Dimensions: —
Floor Type: —
Full Bathrooms: 6
Bathroom Amenities: Separate Shower
Bathroom in Basement: 1
Rooms: Bedroom 5,Bedroom 6,Recreation Room,Balcony/Porch/Lanai
Basement Description: Crawl,Sub-Basement
Other Specifics
| 2 | |
| — | |
| Brick | |
| Balcony, Patio, Brick Paver Patio, Storms/Screens | |
| Fenced Yard | |
| 7670 | |
| — | |
| Full | |
| Vaulted/Cathedral Ceilings, Skylight(s), Hardwood Floors, In-Law Arrangement, Second Floor Laundry | |
| Range, Microwave, Dishwasher, Refrigerator, Washer, Dryer, Disposal, Stainless Steel Appliance(s) | |
| Not in DB | |
| Curbs, Sidewalks, Street Lights | |
| — | |
| — | |
| Gas Log |
Tax History
| Year | Property Taxes |
|---|---|
| 2018 | $13,890 |
Contact Agent
Nearby Similar Homes
Nearby Sold Comparables
Contact Agent
Listing Provided By
Berg Properties










