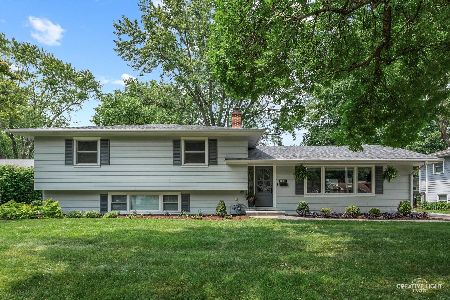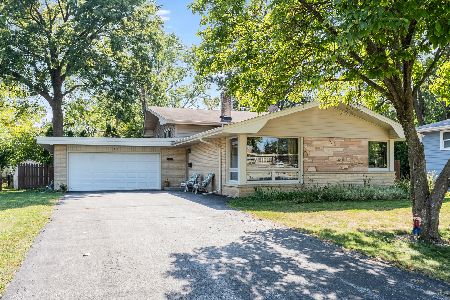253 Bay Colony Drive, Naperville, Illinois 60565
$345,000
|
Sold
|
|
| Status: | Closed |
| Sqft: | 2,733 |
| Cost/Sqft: | $128 |
| Beds: | 4 |
| Baths: | 3 |
| Year Built: | 1975 |
| Property Taxes: | $7,224 |
| Days On Market: | 3787 |
| Lot Size: | 0,27 |
Description
Welcome to this spacious Tri-Level Home located in the desirable Bay Colony Subdivision that offers an abundance of space. This home features 5 Bedrooms, 3 Full Bathrooms, 2 Master Bedroom Suites with attached bathrooms - perfect for an In-Law arrangement. The newly Finished Basement offers a large Recreation Room with Vaulted Ceiling and 5th Bedroom or Office. There is a lot of additional storage in the basement and the garage. The bright and sunny Family Room has Vaulted Ceilings, Skylights, and a beautiful floor to ceiling Stone Fireplace with entry to the multi-tiered cedar deck that overlooks the professionally landscaped and fenced backyard. This home has brand NEW Stainless Steel Appliances in the Kitchen, Newer Carpet throughout, Newer Roof, Newer Windows , Newer AC, Furnace and Water Heater. It is centrally located within Naperville and close to all stores, restaurants and highly acclaimed Dst 203 Schools. Home Warranty being offered to Buyers.
Property Specifics
| Single Family | |
| — | |
| — | |
| 1975 | |
| — | |
| — | |
| No | |
| 0.27 |
| — | |
| Bay Colony | |
| 0 / Not Applicable | |
| — | |
| — | |
| — | |
| 09065393 | |
| 0830300020 |
Nearby Schools
| NAME: | DISTRICT: | DISTANCE: | |
|---|---|---|---|
|
Grade School
Maplebrook Elementary School |
203 | — | |
|
Middle School
Lincoln Junior High School |
203 | Not in DB | |
|
High School
Naperville Central High School |
203 | Not in DB | |
Property History
| DATE: | EVENT: | PRICE: | SOURCE: |
|---|---|---|---|
| 25 Mar, 2016 | Sold | $345,000 | MRED MLS |
| 23 Feb, 2016 | Under contract | $349,000 | MRED MLS |
| — | Last price change | $349,500 | MRED MLS |
| 16 Oct, 2015 | Listed for sale | $355,000 | MRED MLS |
Room Specifics
Total Bedrooms: 5
Bedrooms Above Ground: 4
Bedrooms Below Ground: 1
Dimensions: —
Floor Type: —
Dimensions: —
Floor Type: —
Dimensions: —
Floor Type: —
Dimensions: —
Floor Type: —
Full Bathrooms: 3
Bathroom Amenities: Whirlpool,Double Sink
Bathroom in Basement: 0
Rooms: —
Basement Description: —
Other Specifics
| 2.5 | |
| — | |
| — | |
| — | |
| — | |
| 80X135 | |
| Pull Down Stair | |
| — | |
| — | |
| — | |
| Not in DB | |
| — | |
| — | |
| — | |
| — |
Tax History
| Year | Property Taxes |
|---|---|
| 2016 | $7,224 |
Contact Agent
Nearby Similar Homes
Nearby Sold Comparables
Contact Agent
Listing Provided By
Baird & Warner







