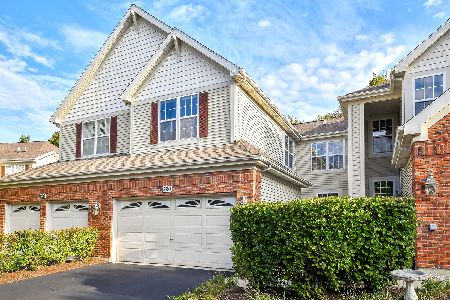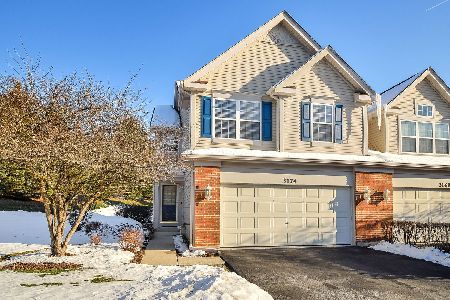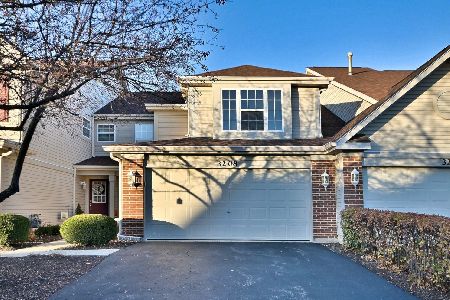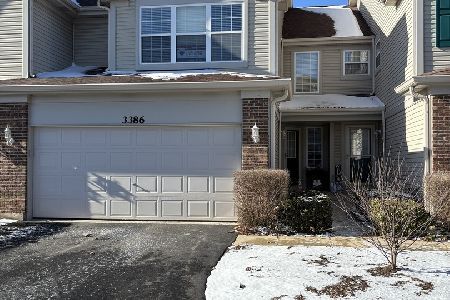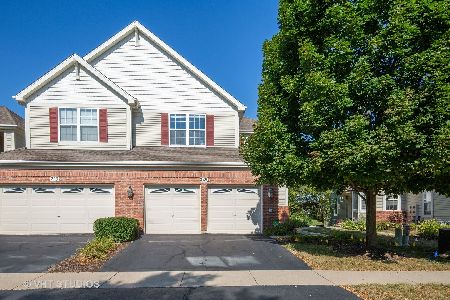253 Birch Lane, St Charles, Illinois 60175
$285,000
|
Sold
|
|
| Status: | Closed |
| Sqft: | 2,110 |
| Cost/Sqft: | $138 |
| Beds: | 3 |
| Baths: | 3 |
| Year Built: | 2005 |
| Property Taxes: | $7,304 |
| Days On Market: | 2904 |
| Lot Size: | 0,00 |
Description
One of the original Remington builders' townhomes with all the bells and whistles! This beautifully decorated Stafford model offers an end unit, raised deck in the rear, and plenty of yard space backing to nature area. First floor boasts an open floor plan, SS appliances, custom cabinetry and an island in the kitchen. The family room's vaulted ceiling and double-story window provide plenty of natural light. As a bonus, upper motorized blinds offer the option to close window treatments. Den offers bay window, built-in bookshelves and canned lighting. Off the kitchen includes a powder room and laundry/utility room with closet. 2nd floor has three bedrooms & an intimate loft area perfect for a small office area or sitting area. A spacious master suite is complete with double-bowl vanity, large walk-in closet, and a double, floor mirror/closet for storage. Finished English basement. Full masonry block party walls. Top rated schools. Access to the Great Western Trail. Move in Ready!
Property Specifics
| Condos/Townhomes | |
| 2 | |
| — | |
| 2005 | |
| Full,English | |
| — | |
| No | |
| — |
| Kane | |
| Remington Glen | |
| 213 / Monthly | |
| Exterior Maintenance,Lawn Care,Snow Removal | |
| Public | |
| Public Sewer | |
| 09858425 | |
| 0929158017 |
Property History
| DATE: | EVENT: | PRICE: | SOURCE: |
|---|---|---|---|
| 15 Jun, 2018 | Sold | $285,000 | MRED MLS |
| 8 Apr, 2018 | Under contract | $292,000 | MRED MLS |
| — | Last price change | $297,000 | MRED MLS |
| 15 Feb, 2018 | Listed for sale | $297,000 | MRED MLS |
Room Specifics
Total Bedrooms: 3
Bedrooms Above Ground: 3
Bedrooms Below Ground: 0
Dimensions: —
Floor Type: Carpet
Dimensions: —
Floor Type: Carpet
Full Bathrooms: 3
Bathroom Amenities: —
Bathroom in Basement: 0
Rooms: Den,Exercise Room,Loft
Basement Description: Finished
Other Specifics
| 2 | |
| — | |
| — | |
| — | |
| Nature Preserve Adjacent | |
| 2,466 SQ FT | |
| — | |
| Full | |
| Vaulted/Cathedral Ceilings, Hardwood Floors, First Floor Laundry | |
| Range, Microwave, Dishwasher, Refrigerator, Washer, Dryer, Disposal, Stainless Steel Appliance(s) | |
| Not in DB | |
| — | |
| — | |
| — | |
| — |
Tax History
| Year | Property Taxes |
|---|---|
| 2018 | $7,304 |
Contact Agent
Nearby Similar Homes
Nearby Sold Comparables
Contact Agent
Listing Provided By
RE/MAX Excels

