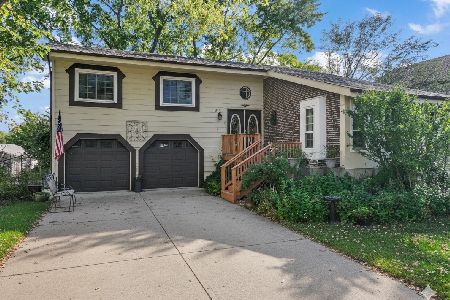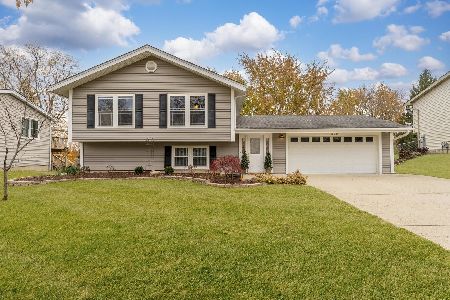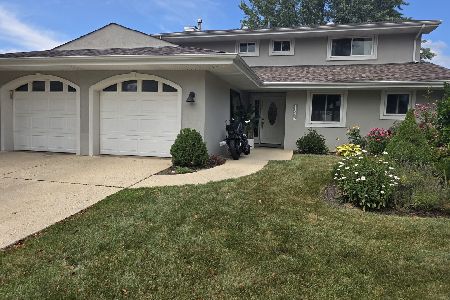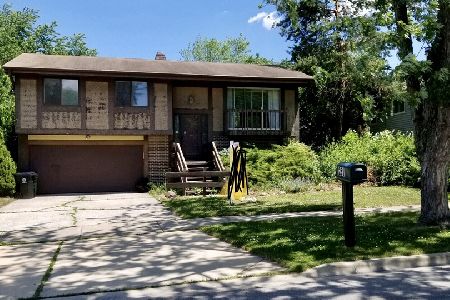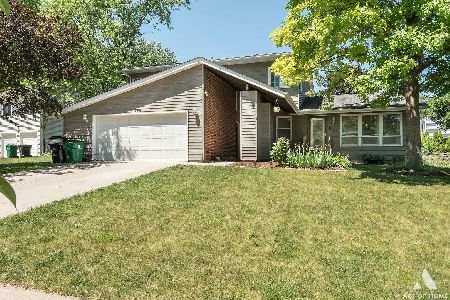253 Cunningham Lane, Bloomingdale, Illinois 60108
$360,000
|
Sold
|
|
| Status: | Closed |
| Sqft: | 1,345 |
| Cost/Sqft: | $265 |
| Beds: | 4 |
| Baths: | 3 |
| Year Built: | 1973 |
| Property Taxes: | $7,030 |
| Days On Market: | 2884 |
| Lot Size: | 0,23 |
Description
Absolutely Incredible Over-Sized Split Level Home that Shows Like a Model. Beautiful Hardwood Floors All Through the Open Concept Main Level. Updated Kitchen with Quality Cabinets and Corian Countertops. Modern Grey Paint Colors with White Trim & Recessed Lighting Throughout this Move-In Ready Home! All 3 Full Bathrooms Have Been Updated. Impressive Foyer Entrance with Adorable Built-In Storage for Coats & Shoes with Gorgeous Matching Wrought Iron Staircases. So Many Newer Big Purchases: Roof, Windows, Kitchen, Bathrooms, Hardwood Flooring, Lighting & Lighting Fixtures, and Outdoor Shed. Professionally Landscaped Backyard that is Fully Fenced with Brick Paver Patio & Fireplace. Basement Boasts Large In-Law Arrangement, Perfect for Guests! Huge Mechanical Room with Laundry & Work Bench. All of this Within the Award Winning School Districts 13 & 108, Just Steps Away from Wonderful Tompkins Park. Don't Wait to See This Amazing Home!!
Property Specifics
| Single Family | |
| — | |
| — | |
| 1973 | |
| None | |
| SUTHERLAND | |
| No | |
| 0.23 |
| Du Page | |
| Westlake | |
| 0 / Not Applicable | |
| None | |
| Public | |
| Public Sewer | |
| 09875839 | |
| 0222208003 |
Nearby Schools
| NAME: | DISTRICT: | DISTANCE: | |
|---|---|---|---|
|
Grade School
Dujardin Elementary School |
13 | — | |
|
Middle School
Westfield Middle School |
13 | Not in DB | |
Property History
| DATE: | EVENT: | PRICE: | SOURCE: |
|---|---|---|---|
| 26 Jun, 2014 | Sold | $318,500 | MRED MLS |
| 22 May, 2014 | Under contract | $324,900 | MRED MLS |
| 7 May, 2014 | Listed for sale | $324,900 | MRED MLS |
| 1 May, 2018 | Sold | $360,000 | MRED MLS |
| 9 Mar, 2018 | Under contract | $355,900 | MRED MLS |
| 7 Mar, 2018 | Listed for sale | $355,900 | MRED MLS |
Room Specifics
Total Bedrooms: 4
Bedrooms Above Ground: 4
Bedrooms Below Ground: 0
Dimensions: —
Floor Type: Hardwood
Dimensions: —
Floor Type: Hardwood
Dimensions: —
Floor Type: Carpet
Full Bathrooms: 3
Bathroom Amenities: —
Bathroom in Basement: —
Rooms: Foyer,Utility Room-Lower Level,Walk In Closet
Basement Description: None
Other Specifics
| 2 | |
| Concrete Perimeter | |
| Concrete | |
| Balcony, Brick Paver Patio, Storms/Screens, Outdoor Fireplace | |
| Fenced Yard,Landscaped | |
| 15X120 | |
| Unfinished | |
| Full | |
| Bar-Dry, Hardwood Floors, In-Law Arrangement | |
| Range, Microwave, Dishwasher, Refrigerator, Bar Fridge, Washer, Dryer | |
| Not in DB | |
| Sidewalks, Street Lights, Street Paved | |
| — | |
| — | |
| — |
Tax History
| Year | Property Taxes |
|---|---|
| 2014 | $6,697 |
| 2018 | $7,030 |
Contact Agent
Nearby Similar Homes
Nearby Sold Comparables
Contact Agent
Listing Provided By
Baird & Warner

