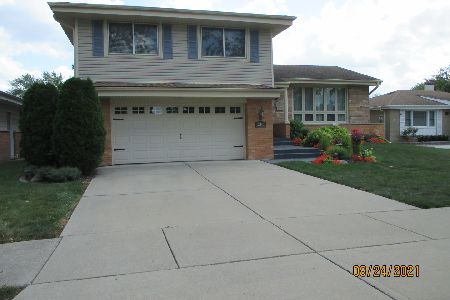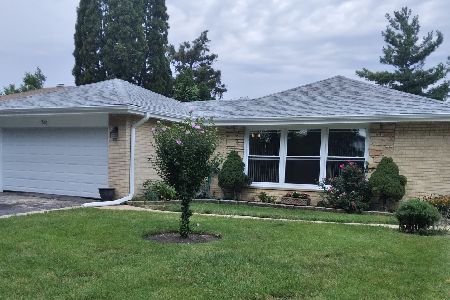253 Denver Drive, Des Plaines, Illinois 60018
$340,000
|
Sold
|
|
| Status: | Closed |
| Sqft: | 1,808 |
| Cost/Sqft: | $166 |
| Beds: | 3 |
| Baths: | 3 |
| Year Built: | 1966 |
| Property Taxes: | $3,195 |
| Days On Market: | 1762 |
| Lot Size: | 0,16 |
Description
MULTIPLE OFFERS: HIGHEST AND BEST DUE BY THURSDAY 3/25/21 @ 10AM. Welcome home to this spacious and bright ranch style home featuring formal living and dining rooms with hardwood flooring; an open concept kitchen/family room with loads of storage, a large center island, vaulted ceilings, skylights and walls of glass to let the natural light pour in; 3 large bedrooms; 2 full baths and a powder room; a full finished basement; and 2-car attached garage. Prime location close to shopping, dining, entertainment and I-90. Garden shed is built out as a functioning workshop!
Property Specifics
| Single Family | |
| — | |
| — | |
| 1966 | |
| Full | |
| — | |
| No | |
| 0.16 |
| Cook | |
| — | |
| — / Not Applicable | |
| None | |
| Public | |
| Public Sewer | |
| 11027425 | |
| 08244130130000 |
Property History
| DATE: | EVENT: | PRICE: | SOURCE: |
|---|---|---|---|
| 12 May, 2021 | Sold | $340,000 | MRED MLS |
| 27 Mar, 2021 | Under contract | $299,900 | MRED MLS |
| 20 Mar, 2021 | Listed for sale | $299,900 | MRED MLS |
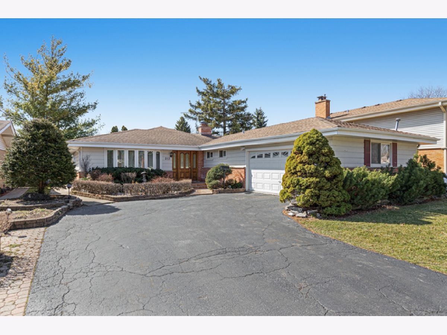
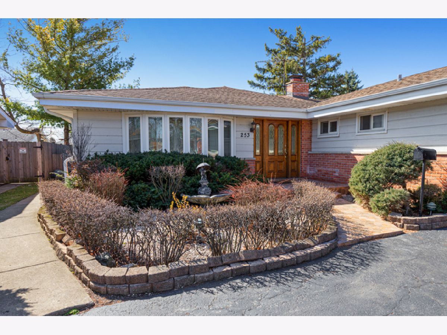
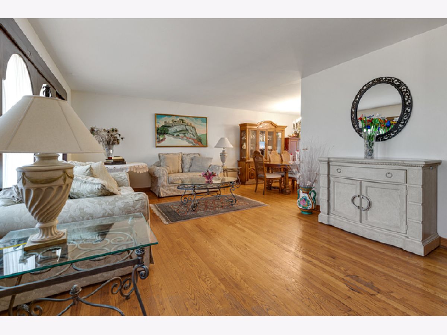
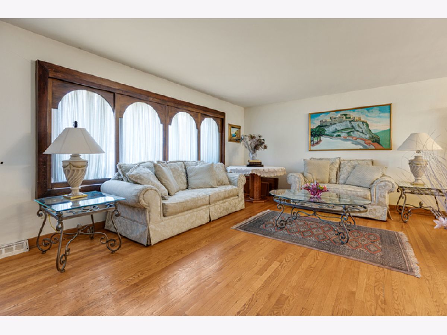
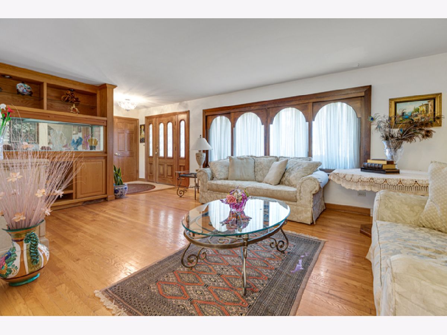
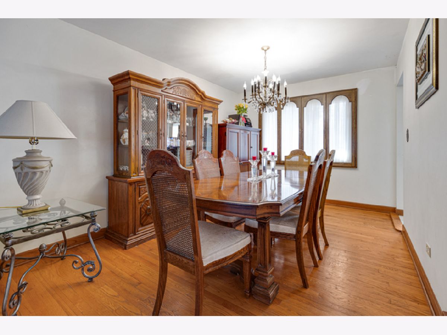
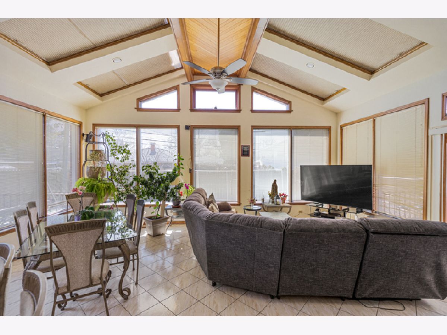
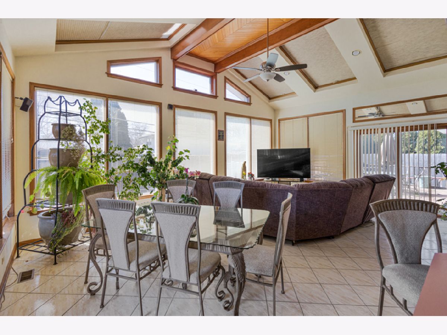
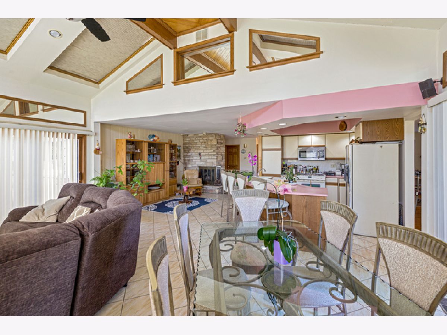
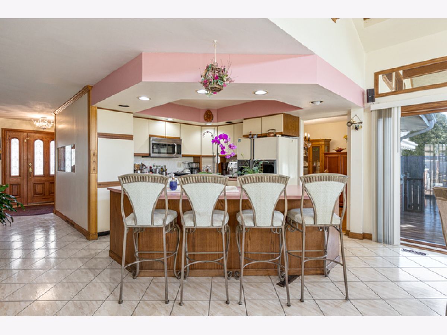
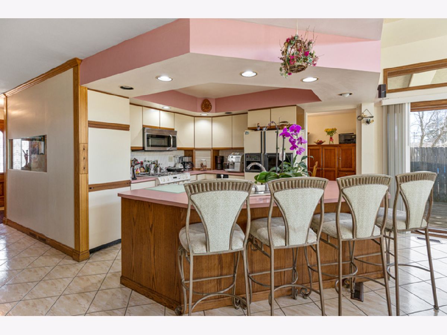
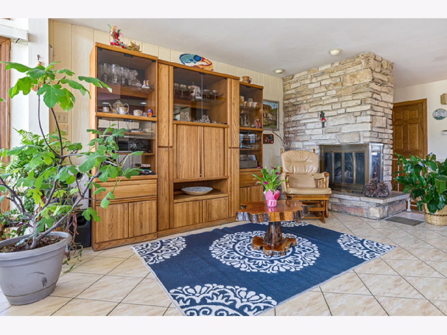
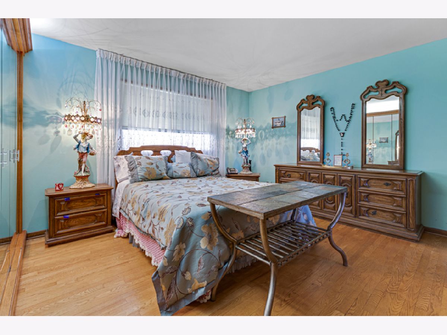
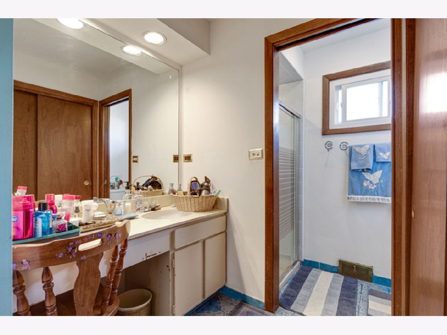
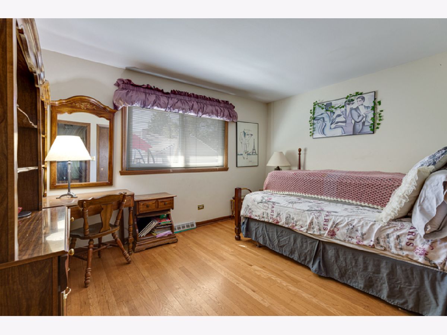
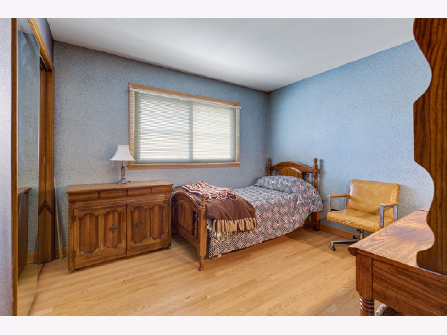
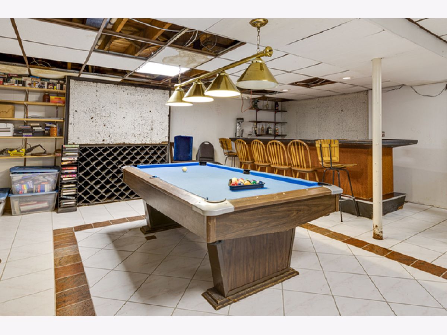
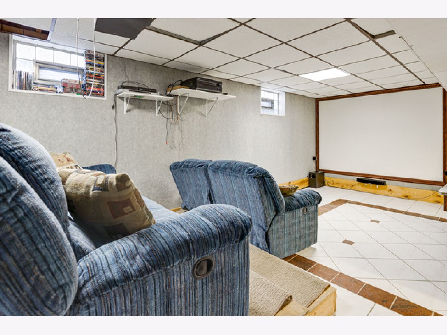
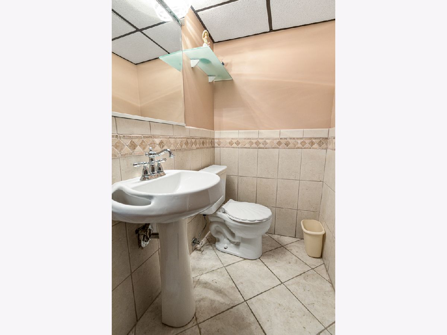
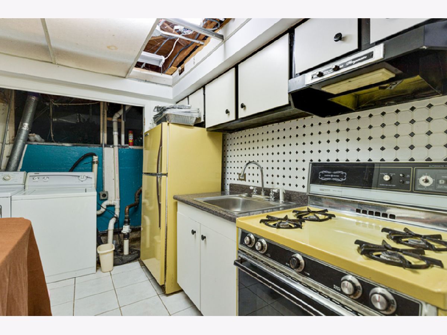
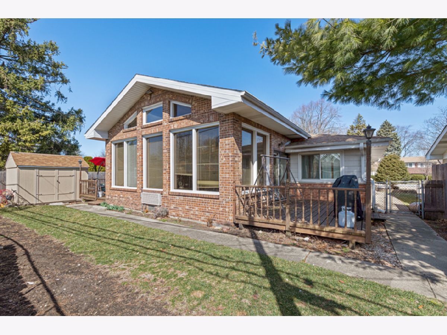
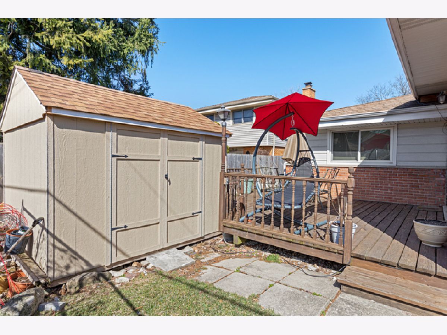
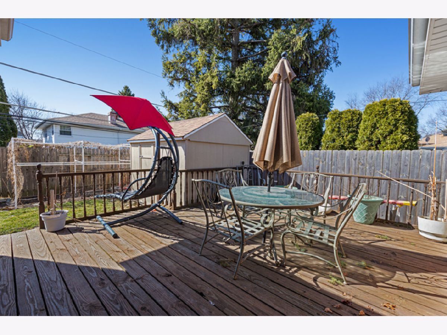
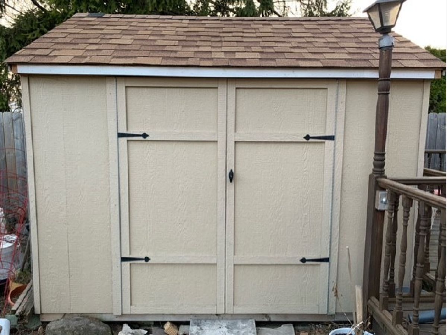
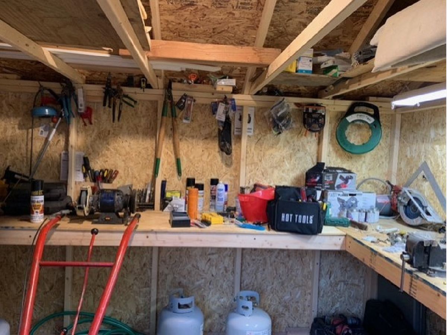
Room Specifics
Total Bedrooms: 3
Bedrooms Above Ground: 3
Bedrooms Below Ground: 0
Dimensions: —
Floor Type: —
Dimensions: —
Floor Type: —
Full Bathrooms: 3
Bathroom Amenities: —
Bathroom in Basement: 0
Rooms: Recreation Room
Basement Description: Finished
Other Specifics
| 2 | |
| — | |
| — | |
| — | |
| — | |
| 60X159 | |
| — | |
| None | |
| — | |
| — | |
| Not in DB | |
| — | |
| — | |
| — | |
| — |
Tax History
| Year | Property Taxes |
|---|---|
| 2021 | $3,195 |
Contact Agent
Nearby Sold Comparables
Contact Agent
Listing Provided By
Parkvue Realty Corporation



