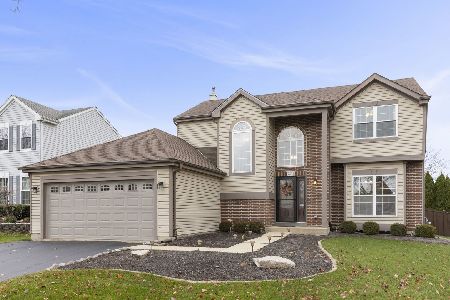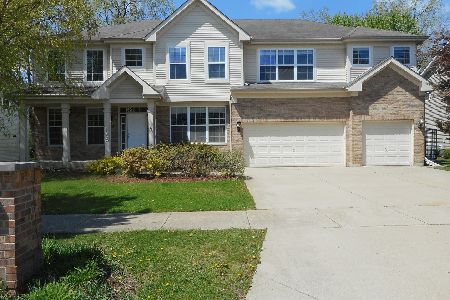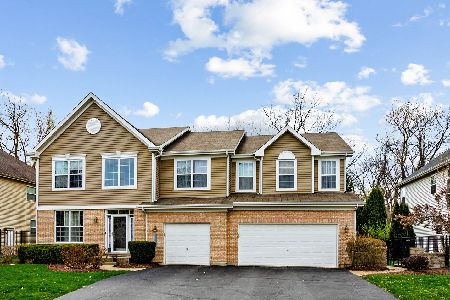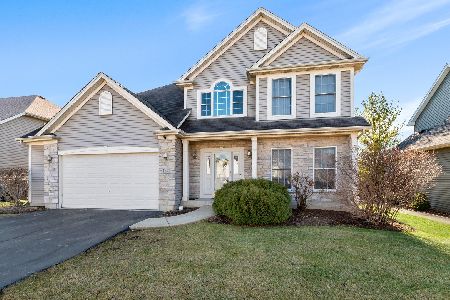253 Fieldcrest Drive, Bartlett, Illinois 60103
$325,000
|
Sold
|
|
| Status: | Closed |
| Sqft: | 2,431 |
| Cost/Sqft: | $138 |
| Beds: | 4 |
| Baths: | 3 |
| Year Built: | 2004 |
| Property Taxes: | $9,986 |
| Days On Market: | 2337 |
| Lot Size: | 0,24 |
Description
Incredible home nestled on a huge corner fenced in lot with gorgeous patio perfect for those summer gatherings. As you enter this meticulous property you will appreciate the generous room sizes throughout! The open concept floor plan is sure to impress, especially the chefs dream kitchen! The kitchen is great for entertaining and leads into family room with cozy fireplace. Upstairs are 4 large bedrooms, the master suite features a walk in closet, large bath with dual vanity, separate shower and tub. The partial unfinished basement with crawl space is great storage, has a rough-in bath, and newer mechanicals! It awaits your finishing touches! Don't delay come see this property today!
Property Specifics
| Single Family | |
| — | |
| Traditional | |
| 2004 | |
| Partial | |
| — | |
| No | |
| 0.24 |
| Cook | |
| Bartlett Pointe | |
| 180 / Annual | |
| Insurance | |
| Public | |
| Public Sewer | |
| 10464173 | |
| 06313150130000 |
Nearby Schools
| NAME: | DISTRICT: | DISTANCE: | |
|---|---|---|---|
|
Grade School
Nature Ridge Elementary School |
46 | — | |
|
Middle School
Kenyon Woods Middle School |
46 | Not in DB | |
|
High School
South Elgin High School |
46 | Not in DB | |
Property History
| DATE: | EVENT: | PRICE: | SOURCE: |
|---|---|---|---|
| 27 Jul, 2015 | Sold | $307,500 | MRED MLS |
| 14 May, 2015 | Under contract | $317,500 | MRED MLS |
| 20 Apr, 2015 | Listed for sale | $317,500 | MRED MLS |
| 21 Oct, 2019 | Sold | $325,000 | MRED MLS |
| 20 Aug, 2019 | Under contract | $334,900 | MRED MLS |
| 26 Jul, 2019 | Listed for sale | $334,900 | MRED MLS |
Room Specifics
Total Bedrooms: 4
Bedrooms Above Ground: 4
Bedrooms Below Ground: 0
Dimensions: —
Floor Type: Carpet
Dimensions: —
Floor Type: Carpet
Dimensions: —
Floor Type: Carpet
Full Bathrooms: 3
Bathroom Amenities: Separate Shower,Double Sink,Soaking Tub
Bathroom in Basement: 0
Rooms: Eating Area
Basement Description: Unfinished,Bathroom Rough-In
Other Specifics
| 2.5 | |
| Concrete Perimeter | |
| Asphalt | |
| Porch, Brick Paver Patio, Storms/Screens, Fire Pit | |
| Corner Lot,Fenced Yard | |
| 87X125 | |
| Pull Down Stair | |
| Full | |
| Vaulted/Cathedral Ceilings, Hardwood Floors, Second Floor Laundry, Walk-In Closet(s) | |
| Range, Dishwasher, Refrigerator, Washer, Dryer, Disposal | |
| Not in DB | |
| Sidewalks, Street Lights, Street Paved | |
| — | |
| — | |
| Wood Burning, Gas Starter |
Tax History
| Year | Property Taxes |
|---|---|
| 2015 | $9,741 |
| 2019 | $9,986 |
Contact Agent
Nearby Similar Homes
Nearby Sold Comparables
Contact Agent
Listing Provided By
Executive Realty Group LLC








