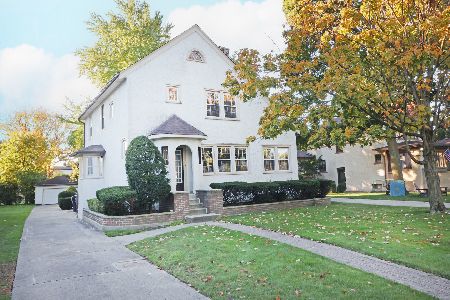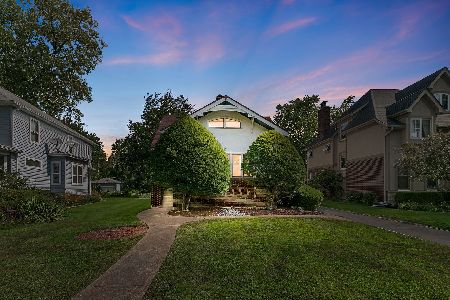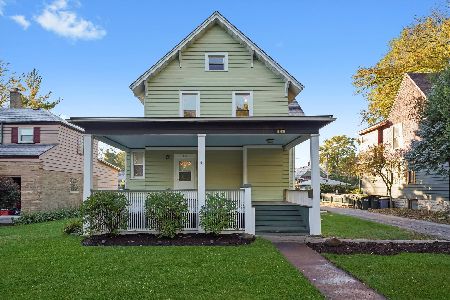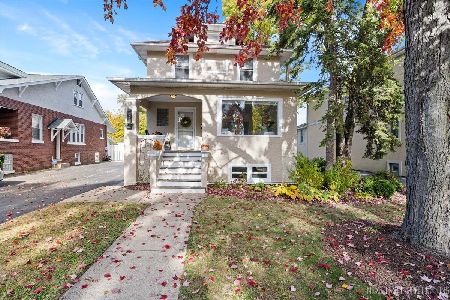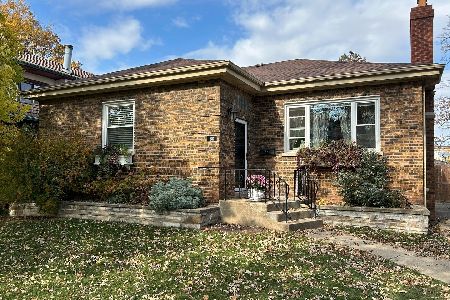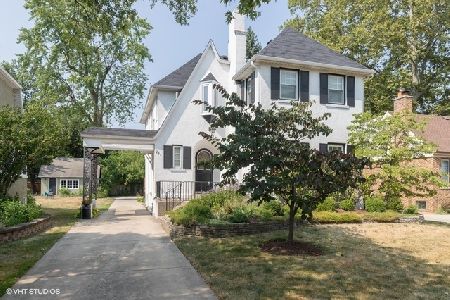253 Gage Road, Riverside, Illinois 60546
$599,900
|
Sold
|
|
| Status: | Closed |
| Sqft: | 2,829 |
| Cost/Sqft: | $212 |
| Beds: | 4 |
| Baths: | 3 |
| Year Built: | 1940 |
| Property Taxes: | $16,896 |
| Days On Market: | 528 |
| Lot Size: | 0,00 |
Description
Discover the charm of this exquisite 4-bedroom, 2.5-bath Tudor home in the heart of historic Riverside. With just over 2800 square feet of finished living space, this residence boasts a sprawling primary bedroom featuring vaulted ceiling, ceiling fan, walk-in closet and en suite with separate shower, complemented by three additional spacious bedrooms on the second floor. The main level of the home offers a half bath, separate formal dining room, an inviting living room with wood burning fireplace connected by French doors to an additional first floor den/office and a huge family room with gas lighting/wood burning fireplace, perfect for both entertaining and everyday living. The updated spacious kitchen with LG and Samsung stainless steel appliances, granite countertops and pantry rounds out the first level. Original hardwood floors, elegant shelving and crown molding accentuate the timeless elegance throughout. The huge finished basement with French drains and radiant heated floors provides an additional living space, including an extra room ideal for a fifth bedroom or office and tons of extra storage space. Modern comforts include dual-zoned air conditioning and heating, 200-amp electrical service, sump pump with battery backup and second floor laundry as well as additional laundry hookups in the basement. Outdoor living is enhanced with a spacious deck featuring trex flooring and a paver patio as well as professionally landscaped grounds. Completing this exceptional property is a 2.5-car detached garage equipped with 220-volt electric. This home combines classic style with modern amenities, offering a perfect blend of comfort and sophistication. Property is being sold "As-Is". Close to shopping, restaurants, public transportation and major highways.
Property Specifics
| Single Family | |
| — | |
| — | |
| 1940 | |
| — | |
| — | |
| No | |
| — |
| Cook | |
| — | |
| — / Not Applicable | |
| — | |
| — | |
| — | |
| 12081027 | |
| 15364040080000 |
Nearby Schools
| NAME: | DISTRICT: | DISTANCE: | |
|---|---|---|---|
|
Grade School
Central Elementary School |
96 | — | |
|
Middle School
L J Hauser Junior High School |
96 | Not in DB | |
|
High School
Riverside Brookfield Twp Senior |
208 | Not in DB | |
Property History
| DATE: | EVENT: | PRICE: | SOURCE: |
|---|---|---|---|
| 19 Aug, 2024 | Sold | $599,900 | MRED MLS |
| 23 Jun, 2024 | Under contract | $599,900 | MRED MLS |
| 11 Jun, 2024 | Listed for sale | $599,900 | MRED MLS |
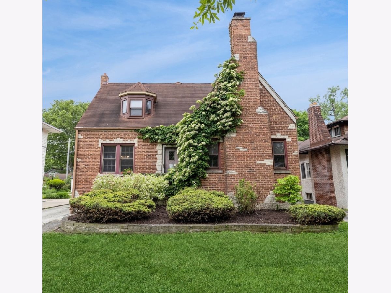
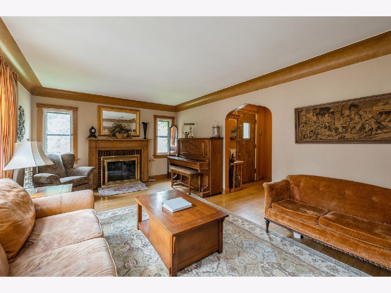
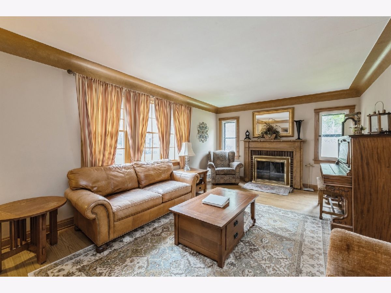
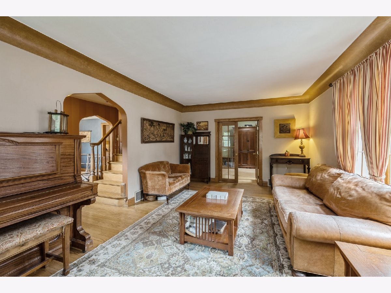
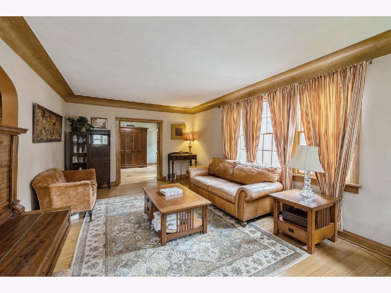
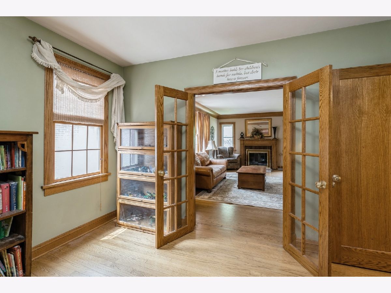
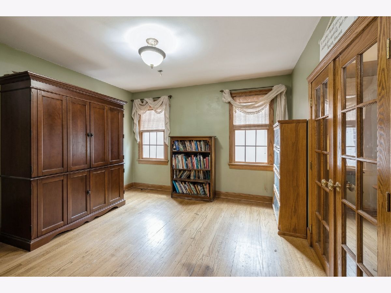
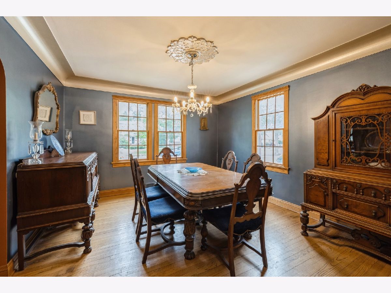
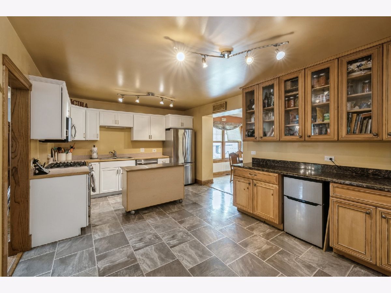
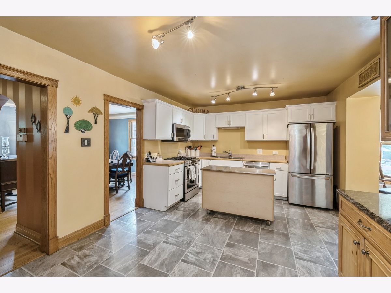
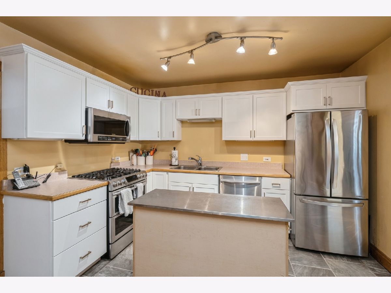
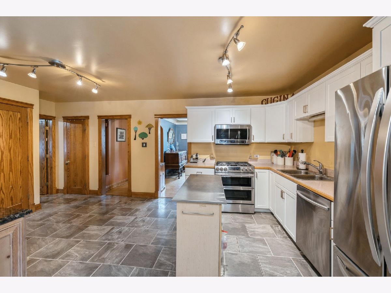
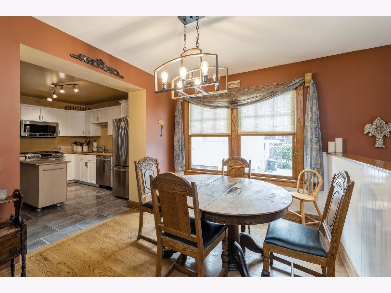
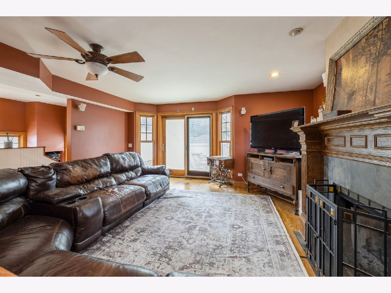
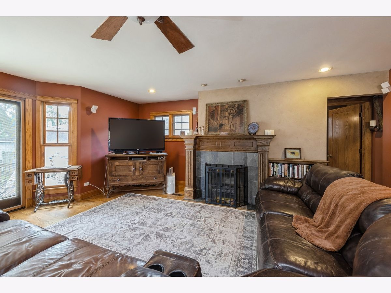
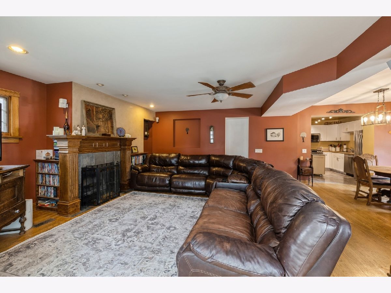
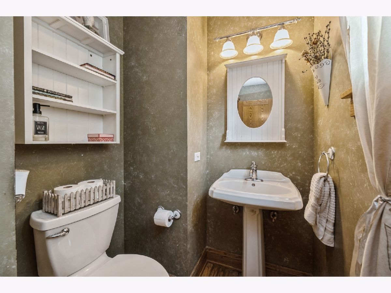
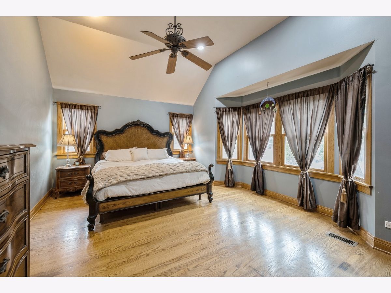
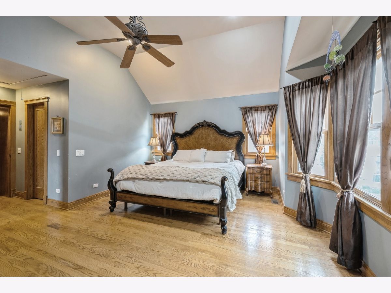
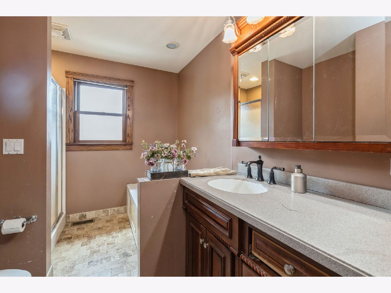
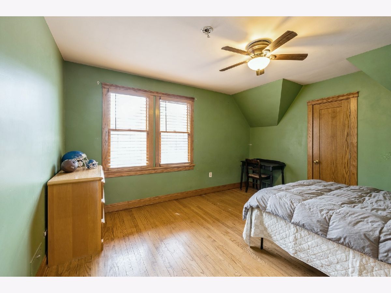
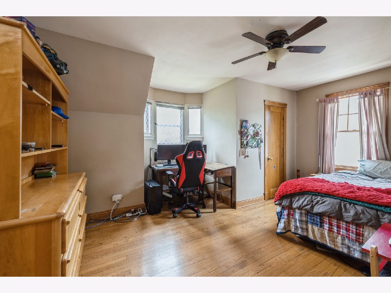
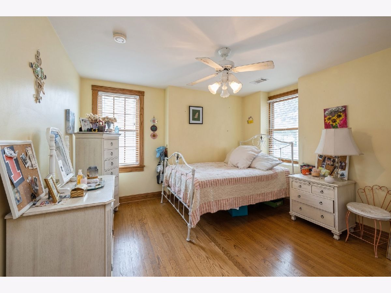
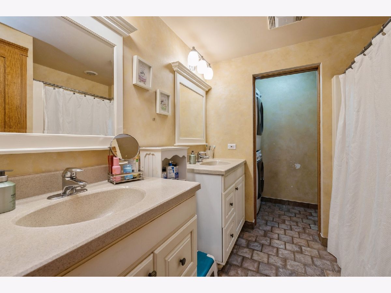
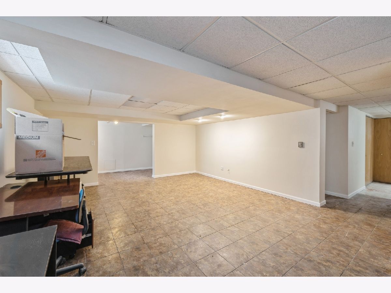
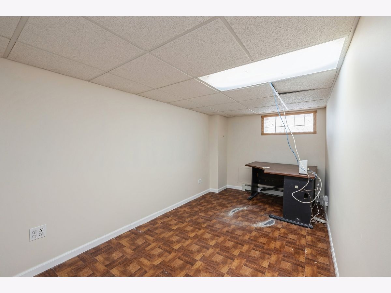
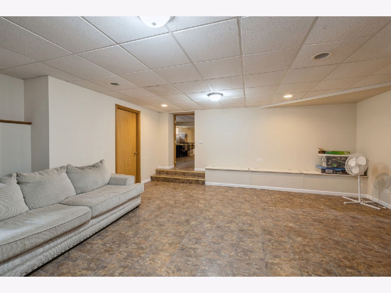
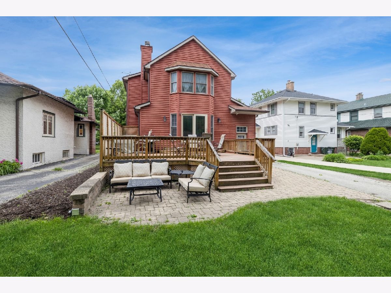
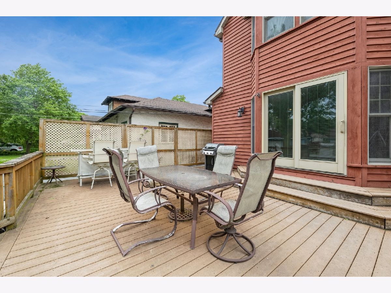
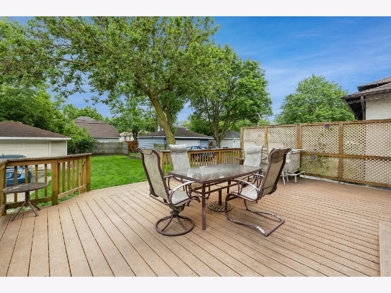
Room Specifics
Total Bedrooms: 4
Bedrooms Above Ground: 4
Bedrooms Below Ground: 0
Dimensions: —
Floor Type: —
Dimensions: —
Floor Type: —
Dimensions: —
Floor Type: —
Full Bathrooms: 3
Bathroom Amenities: Whirlpool,Separate Shower,Double Sink
Bathroom in Basement: 0
Rooms: —
Basement Description: Finished
Other Specifics
| 2.5 | |
| — | |
| Asphalt | |
| — | |
| — | |
| 7936 | |
| Full,Pull Down Stair | |
| — | |
| — | |
| — | |
| Not in DB | |
| — | |
| — | |
| — | |
| — |
Tax History
| Year | Property Taxes |
|---|---|
| 2024 | $16,896 |
Contact Agent
Nearby Similar Homes
Nearby Sold Comparables
Contact Agent
Listing Provided By
Jameson Sotheby's International Realty

