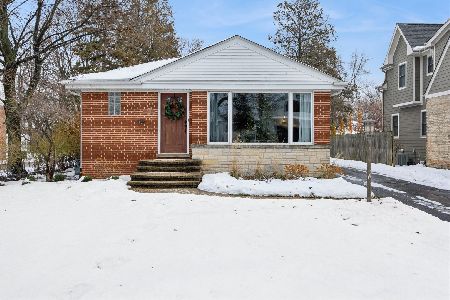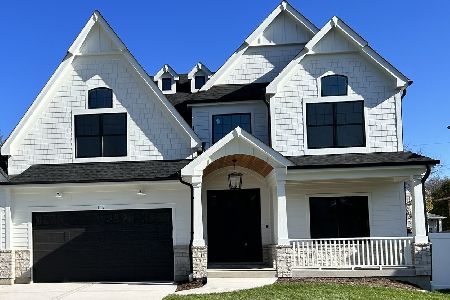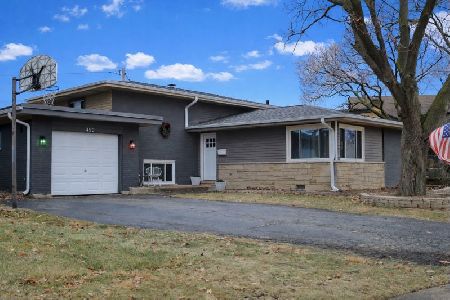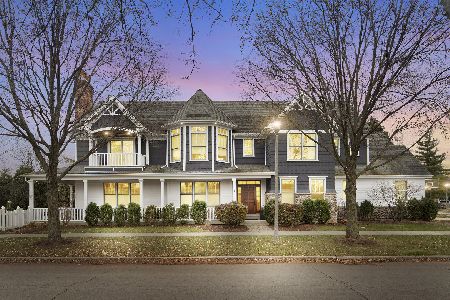253 Geneva Avenue, Elmhurst, Illinois 60126
$445,000
|
Sold
|
|
| Status: | Closed |
| Sqft: | 1,828 |
| Cost/Sqft: | $254 |
| Beds: | 4 |
| Baths: | 3 |
| Year Built: | 1925 |
| Property Taxes: | $7,999 |
| Days On Market: | 2711 |
| Lot Size: | 0,25 |
Description
LOCATION! LOCATION! Classic brick bungalow located in the heart of Elmhurst with sought after Field & Sandburg schools. This home has been meticulously maintained and updated through the years. Formal living room & dining room with 2 large picture windows. Newly refinished hardwood floors & freshly painted. Huge eat-in kitchen features white cabinets & new stainless appliances. 3 generous sized bedrooms on first floor & lots of windows for natural light. 2nd floor master bedroom with full bath, sitting area & loft. Full finished dry basement with 2nd kitchen, rec room, 5th bedroom & full bath. Abundant storage space. Finished basement is perfect for an in-law apartment with its own private entrance. 2 car detached garage. Fully fenced yard. Deep 197 ft. lot. Walk to town, train, school & East End Park.
Property Specifics
| Single Family | |
| — | |
| Bungalow | |
| 1925 | |
| Full | |
| — | |
| No | |
| 0.25 |
| Du Page | |
| — | |
| 0 / Not Applicable | |
| None | |
| Lake Michigan | |
| Public Sewer | |
| 10055509 | |
| 0601207003 |
Nearby Schools
| NAME: | DISTRICT: | DISTANCE: | |
|---|---|---|---|
|
Grade School
Field Elementary School |
205 | — | |
|
Middle School
Sandburg Middle School |
205 | Not in DB | |
|
High School
York Community High School |
205 | Not in DB | |
Property History
| DATE: | EVENT: | PRICE: | SOURCE: |
|---|---|---|---|
| 21 Nov, 2018 | Sold | $445,000 | MRED MLS |
| 14 Sep, 2018 | Under contract | $465,000 | MRED MLS |
| 17 Aug, 2018 | Listed for sale | $465,000 | MRED MLS |
Room Specifics
Total Bedrooms: 5
Bedrooms Above Ground: 4
Bedrooms Below Ground: 1
Dimensions: —
Floor Type: Hardwood
Dimensions: —
Floor Type: Hardwood
Dimensions: —
Floor Type: Hardwood
Dimensions: —
Floor Type: —
Full Bathrooms: 3
Bathroom Amenities: Soaking Tub
Bathroom in Basement: 1
Rooms: Bedroom 5,Eating Area,Loft,Sitting Room,Recreation Room,Kitchen
Basement Description: Finished,Exterior Access
Other Specifics
| 2.5 | |
| — | |
| Asphalt | |
| Porch | |
| Fenced Yard | |
| 53X197 | |
| — | |
| Full | |
| Skylight(s), Sauna/Steam Room, Hardwood Floors, First Floor Bedroom, In-Law Arrangement, First Floor Full Bath | |
| Range, Microwave, Dishwasher, Refrigerator, Washer, Dryer | |
| Not in DB | |
| — | |
| — | |
| — | |
| — |
Tax History
| Year | Property Taxes |
|---|---|
| 2018 | $7,999 |
Contact Agent
Nearby Similar Homes
Nearby Sold Comparables
Contact Agent
Listing Provided By
Coldwell Banker Residential










