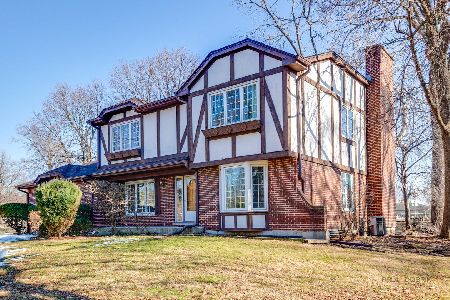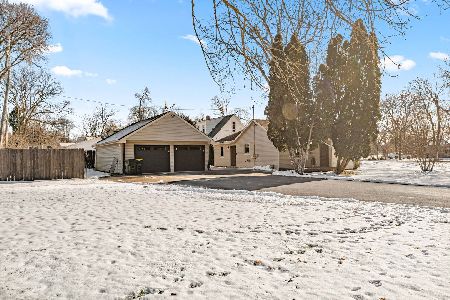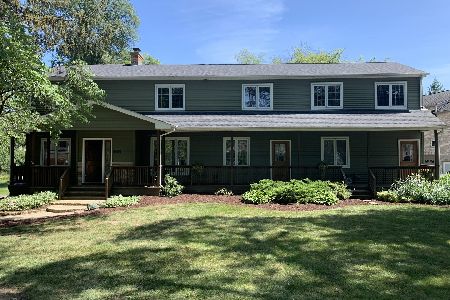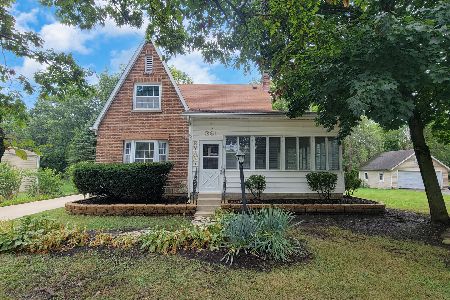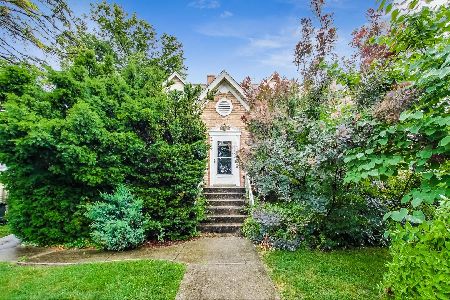253 Harvey Avenue, Wood Dale, Illinois 60191
$445,000
|
Sold
|
|
| Status: | Closed |
| Sqft: | 4,650 |
| Cost/Sqft: | $97 |
| Beds: | 5 |
| Baths: | 4 |
| Year Built: | 1937 |
| Property Taxes: | $10,415 |
| Days On Market: | 3664 |
| Lot Size: | 0,41 |
Description
Seller moving due to employment relocation. True Inlaw Apartment with Living room, Dining room, Full kitchen, bedroom, full Bath, Laundry room ,2 Separate entrances plus a Deck. Main House has 2 Fireplaces, Granite Kitchen with High End Stainless Steel Appliances and Maple cabinets plus island. Large Formal Dining Room, 2 staircases to the 2nd Floor. Master bedroom suite has office and walk in closet. 1st floor laundry! Basement has roughed in plumbing for bath. Additions were put on in the 1990's, Great big floor plan!!
Property Specifics
| Single Family | |
| — | |
| — | |
| 1937 | |
| Full | |
| — | |
| No | |
| 0.41 |
| Du Page | |
| — | |
| 0 / Not Applicable | |
| None | |
| Lake Michigan | |
| Public Sewer | |
| 09142793 | |
| 0316201011 |
Nearby Schools
| NAME: | DISTRICT: | DISTANCE: | |
|---|---|---|---|
|
Grade School
Westview Elementary School |
7 | — | |
|
Middle School
Wood Dale Junior High School |
7 | Not in DB | |
|
High School
Fenton High School |
100 | Not in DB | |
|
Alternate Elementary School
Oakbrook Elementary School |
— | Not in DB | |
Property History
| DATE: | EVENT: | PRICE: | SOURCE: |
|---|---|---|---|
| 30 Jun, 2016 | Sold | $445,000 | MRED MLS |
| 16 May, 2016 | Under contract | $450,000 | MRED MLS |
| — | Last price change | $474,800 | MRED MLS |
| 18 Feb, 2016 | Listed for sale | $474,800 | MRED MLS |
| 13 Apr, 2022 | Sold | $500,000 | MRED MLS |
| 14 Mar, 2022 | Under contract | $527,000 | MRED MLS |
| — | Last price change | $535,000 | MRED MLS |
| 13 Sep, 2021 | Listed for sale | $557,000 | MRED MLS |
Room Specifics
Total Bedrooms: 5
Bedrooms Above Ground: 5
Bedrooms Below Ground: 0
Dimensions: —
Floor Type: Carpet
Dimensions: —
Floor Type: Carpet
Dimensions: —
Floor Type: Carpet
Dimensions: —
Floor Type: —
Full Bathrooms: 4
Bathroom Amenities: Separate Shower
Bathroom in Basement: 0
Rooms: Kitchen,Bedroom 5,Den,Library,Office,Other Room
Basement Description: Unfinished,Exterior Access
Other Specifics
| 2 | |
| Concrete Perimeter | |
| Asphalt,Side Drive | |
| Deck, Porch, Hot Tub | |
| — | |
| 100X195 | |
| Unfinished | |
| Full | |
| Hardwood Floors, First Floor Bedroom, In-Law Arrangement, First Floor Laundry, First Floor Full Bath | |
| Range, Microwave, Dishwasher, Refrigerator, Disposal, Trash Compactor | |
| Not in DB | |
| — | |
| — | |
| — | |
| Wood Burning |
Tax History
| Year | Property Taxes |
|---|---|
| 2016 | $10,415 |
| 2022 | $11,074 |
Contact Agent
Nearby Similar Homes
Nearby Sold Comparables
Contact Agent
Listing Provided By
RE/MAX Central Inc.

