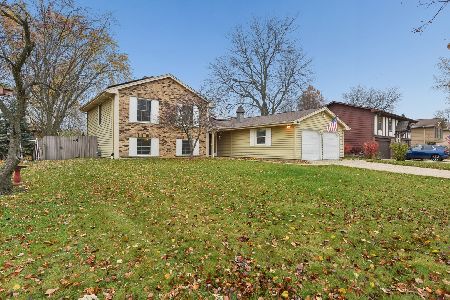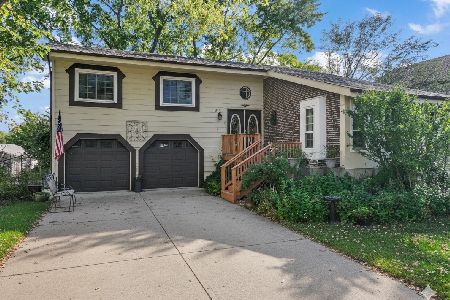253 Hawthorne Drive, Bloomingdale, Illinois 60108
$350,000
|
Sold
|
|
| Status: | Closed |
| Sqft: | 1,627 |
| Cost/Sqft: | $206 |
| Beds: | 3 |
| Baths: | 2 |
| Year Built: | 1972 |
| Property Taxes: | $6,193 |
| Days On Market: | 1700 |
| Lot Size: | 0,21 |
Description
Beautifully updated ranch home! Inviting front entry featuring courtyard w/ brick paver walk way. Freshly painted in most rooms. Wood laminate floors & brand-new luxury vinyl plank flooring in the bathrooms. Tall windows through out allowing lots of natural light. Updated eat-in kitchen w/ subway tiled backsplash, brand-new stove & microwave. Dishwasher just 1 year old. Separate dining & living rooms plus a family room featuring wood burning fireplace adorned by built-in shelves, wood beamed ceilings, & door leading out to the beautiful brick paver patio. Three spacious bedrooms. Master w/ vaulted & wood beamed ceilings, walk-in closet, & private full bath. Both bathrooms have been updated w/ new white vanities & toilets (2021). Nest thermostat. Large laundry room w/ utility sink & side entrance. Fenced-in backyard. 2 car garage. Walking distance to elementary school & West Lake Park w/ pond & walking paths. Close to Expressway, shopping, & restaurants. Just move right into this beautiful home.
Property Specifics
| Single Family | |
| — | |
| Ranch | |
| 1972 | |
| None | |
| SHEFFIELD | |
| No | |
| 0.21 |
| Du Page | |
| Westlake | |
| 0 / Not Applicable | |
| None | |
| Lake Michigan | |
| Public Sewer | |
| 11106372 | |
| 0214313012 |
Nearby Schools
| NAME: | DISTRICT: | DISTANCE: | |
|---|---|---|---|
|
Grade School
Dujardin Elementary School |
13 | — | |
|
Middle School
Westfield Middle School |
13 | Not in DB | |
|
High School
Lake Park High School |
108 | Not in DB | |
Property History
| DATE: | EVENT: | PRICE: | SOURCE: |
|---|---|---|---|
| 24 Nov, 2009 | Sold | $257,000 | MRED MLS |
| 19 Sep, 2009 | Under contract | $269,900 | MRED MLS |
| 7 Aug, 2009 | Listed for sale | $269,900 | MRED MLS |
| 26 Jul, 2021 | Sold | $350,000 | MRED MLS |
| 5 Jun, 2021 | Under contract | $334,900 | MRED MLS |
| 1 Jun, 2021 | Listed for sale | $334,900 | MRED MLS |
| 28 Feb, 2022 | Sold | $369,000 | MRED MLS |
| 20 Jan, 2022 | Under contract | $369,000 | MRED MLS |
| 18 Jan, 2022 | Listed for sale | $369,000 | MRED MLS |
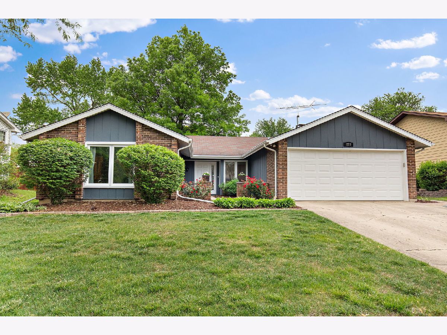
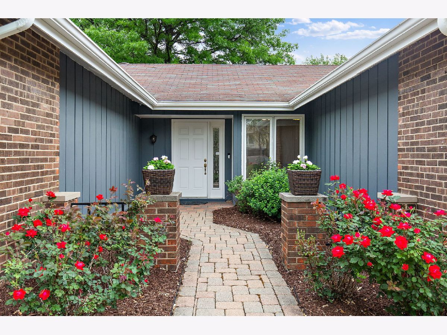
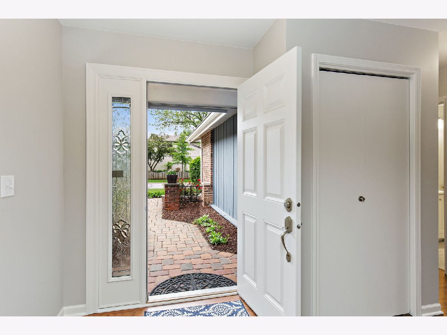
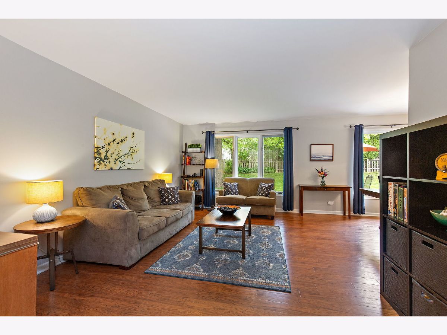
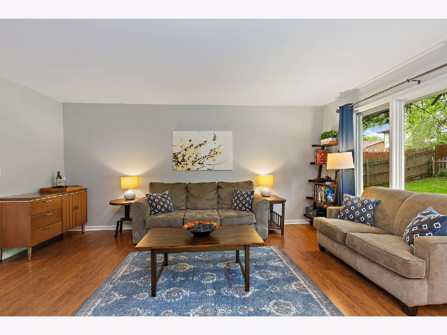
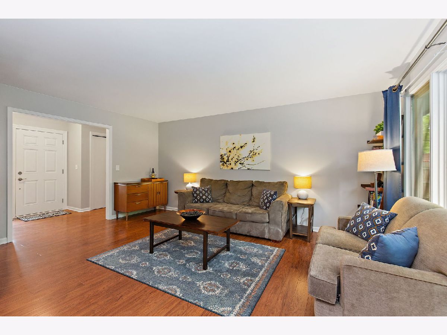
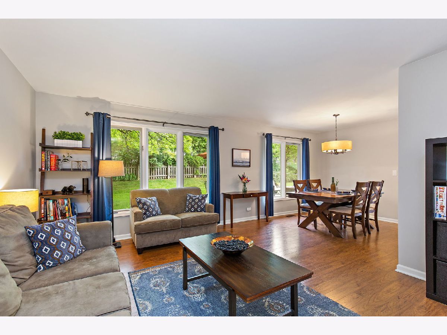
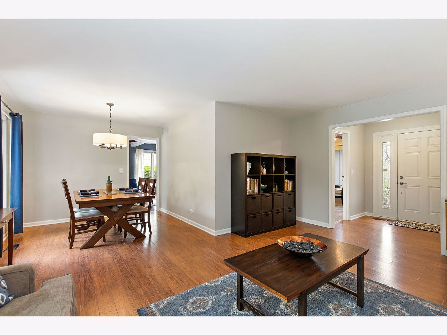
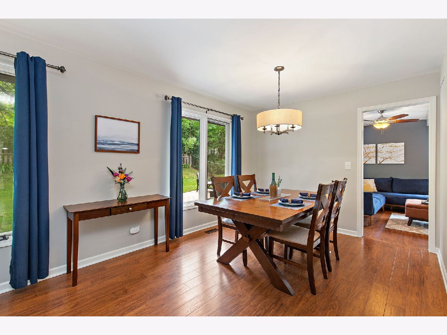
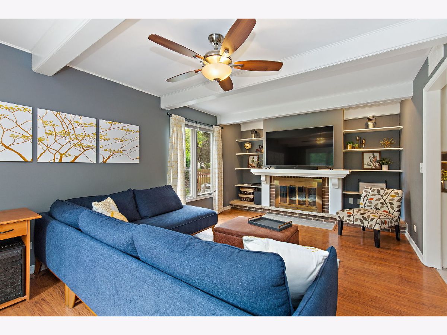
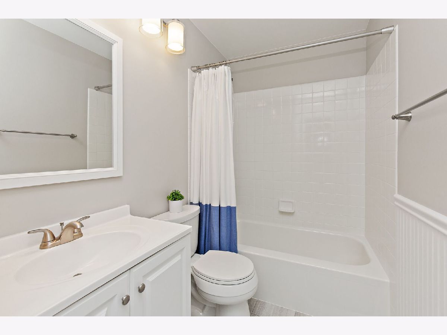
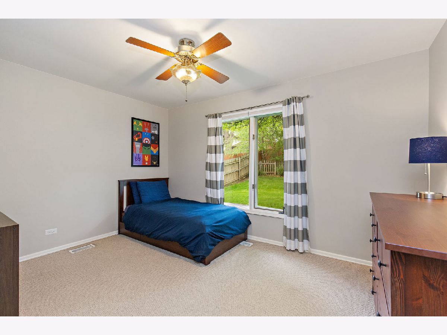
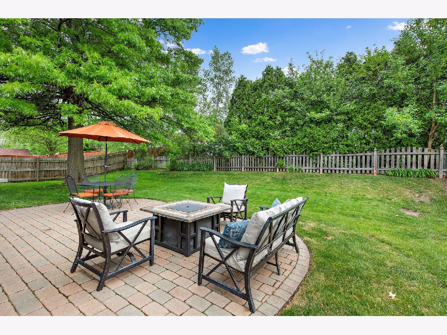
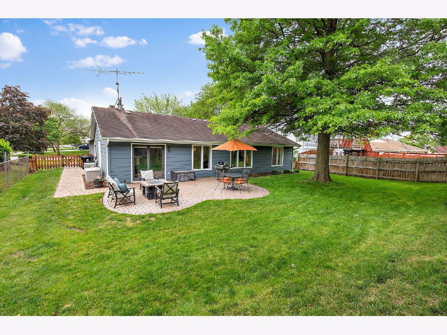
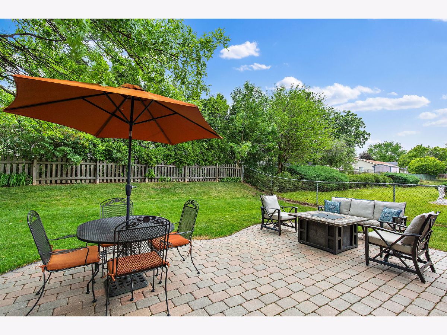
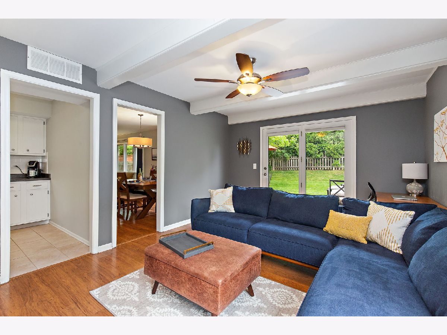
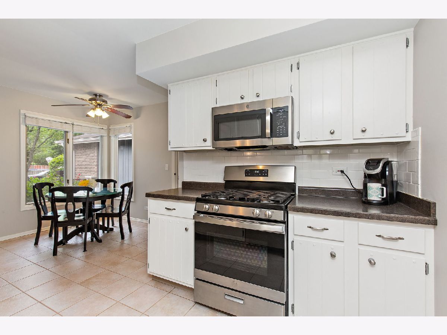
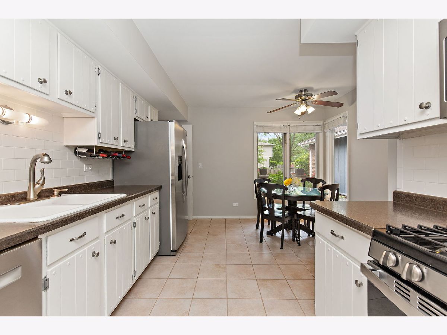
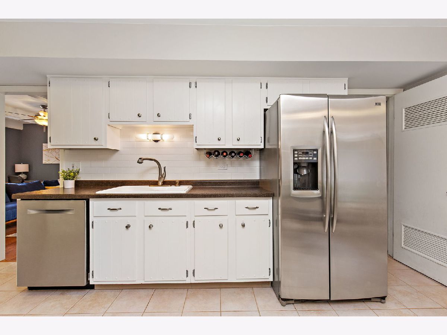
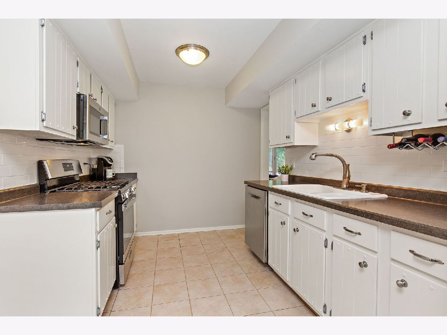
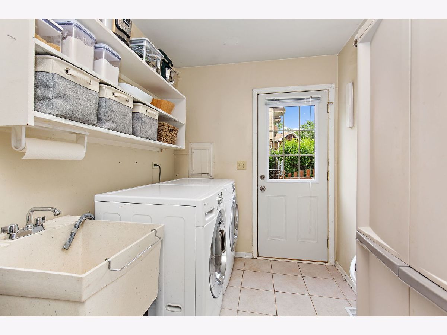
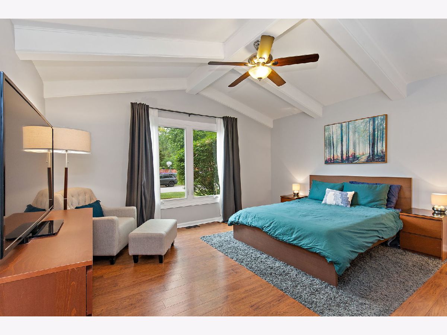
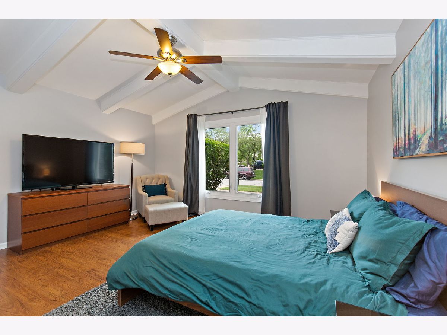
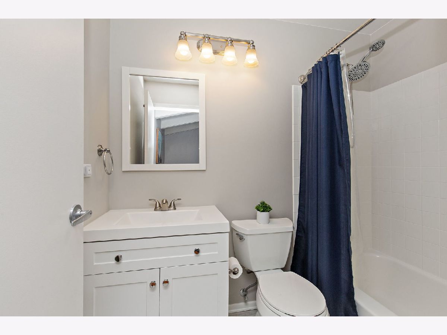
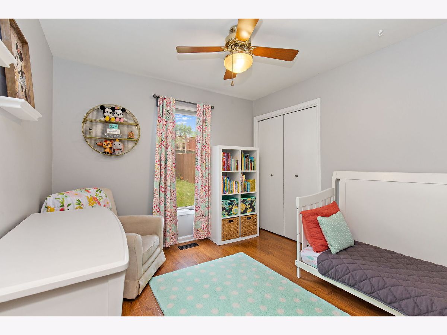
Room Specifics
Total Bedrooms: 3
Bedrooms Above Ground: 3
Bedrooms Below Ground: 0
Dimensions: —
Floor Type: Carpet
Dimensions: —
Floor Type: Wood Laminate
Full Bathrooms: 2
Bathroom Amenities: —
Bathroom in Basement: 0
Rooms: Eating Area,Walk In Closet
Basement Description: Slab
Other Specifics
| 2 | |
| Concrete Perimeter | |
| Concrete | |
| Brick Paver Patio, Storms/Screens | |
| Fenced Yard | |
| 120X75 | |
| — | |
| Full | |
| Vaulted/Cathedral Ceilings, Wood Laminate Floors, Built-in Features, Walk-In Closet(s), Beamed Ceilings | |
| Range, Microwave, Dishwasher, Refrigerator, Washer, Dryer, Disposal | |
| Not in DB | |
| Park, Sidewalks, Street Paved | |
| — | |
| — | |
| Wood Burning |
Tax History
| Year | Property Taxes |
|---|---|
| 2009 | $4,995 |
| 2021 | $6,193 |
| 2022 | $6,416 |
Contact Agent
Nearby Similar Homes
Nearby Sold Comparables
Contact Agent
Listing Provided By
Royal Family Real Estate

