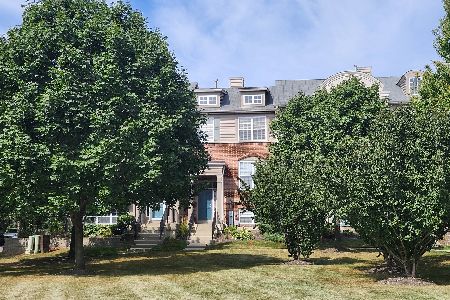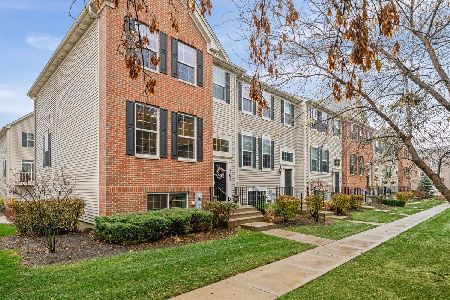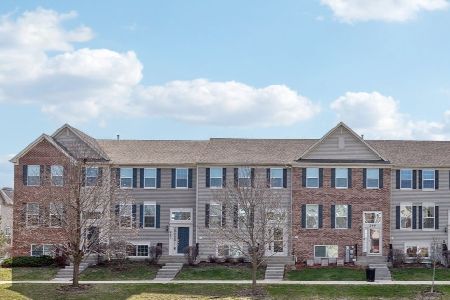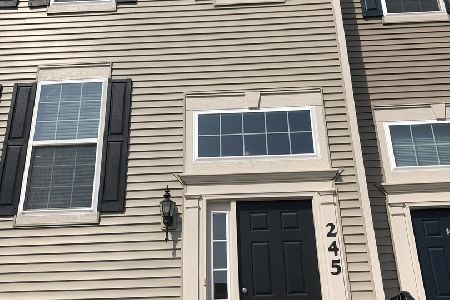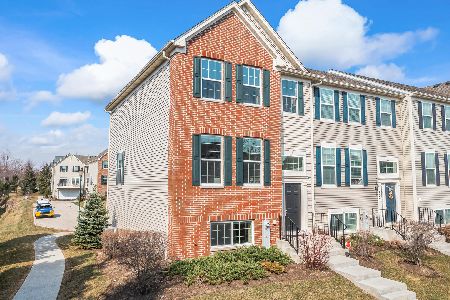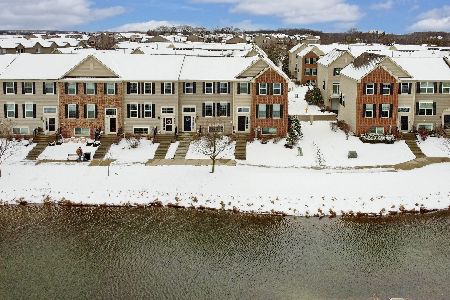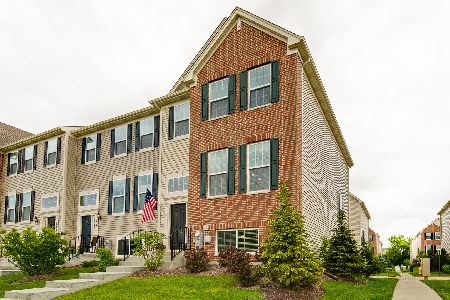253 Lionel Drive, Grayslake, Illinois 60030
$238,500
|
Sold
|
|
| Status: | Closed |
| Sqft: | 2,300 |
| Cost/Sqft: | $108 |
| Beds: | 2 |
| Baths: | 3 |
| Year Built: | 2017 |
| Property Taxes: | $10,400 |
| Days On Market: | 2150 |
| Lot Size: | 0,00 |
Description
Only 2 years old, this gorgeous townhome is just like new! Over $50,000 in builder upgrades. The modern floor plan features engineered hardwood on the first floor with tons of useable living space. The main level has a spacious living and dining area that leads to an open family room with fireplace and expansive kitchen with stainless steel appliances and large island plus a breakfast eating area. Upgraded subway tile backsplash and quartz counters in the kitchen. Enjoy time by the family room fireplace or outside on the deck. The second floor has two bedrooms, two bathrooms, and an additional loft. The large master bedroom includes a walk-in closet adjacent a private bathroom with dual sinks, separate shower, and soaking tub. The lower level provides access to the 2 car garage plus a family room recreational space complete with a laundry room and mechanical closet. Metra nearby-perfect for commuters! Grayslake schools.
Property Specifics
| Condos/Townhomes | |
| 2 | |
| — | |
| 2017 | |
| Partial,English | |
| DUNMORE | |
| Yes | |
| — |
| Lake | |
| Lake Street Square | |
| 170 / Monthly | |
| Insurance,Exterior Maintenance,Lawn Care,Snow Removal | |
| Lake Michigan,Public | |
| Public Sewer | |
| 10620967 | |
| 06344011680000 |
Nearby Schools
| NAME: | DISTRICT: | DISTANCE: | |
|---|---|---|---|
|
Grade School
Prairieview School |
46 | — | |
|
Middle School
Grayslake Middle School |
46 | Not in DB | |
|
High School
Grayslake Central High School |
127 | Not in DB | |
Property History
| DATE: | EVENT: | PRICE: | SOURCE: |
|---|---|---|---|
| 22 May, 2020 | Sold | $238,500 | MRED MLS |
| 20 Mar, 2020 | Under contract | $247,900 | MRED MLS |
| — | Last price change | $249,900 | MRED MLS |
| 28 Jan, 2020 | Listed for sale | $249,900 | MRED MLS |
Room Specifics
Total Bedrooms: 2
Bedrooms Above Ground: 2
Bedrooms Below Ground: 0
Dimensions: —
Floor Type: Carpet
Full Bathrooms: 3
Bathroom Amenities: Separate Shower,Double Sink,Garden Tub
Bathroom in Basement: 0
Rooms: Loft,Bonus Room
Basement Description: Finished
Other Specifics
| 2 | |
| — | |
| — | |
| Deck | |
| — | |
| 0.0228 | |
| — | |
| Full | |
| Hardwood Floors, Walk-In Closet(s) | |
| Range, Microwave, Dishwasher, Refrigerator, Washer, Dryer, Disposal, Stainless Steel Appliance(s) | |
| Not in DB | |
| — | |
| — | |
| — | |
| — |
Tax History
| Year | Property Taxes |
|---|---|
| 2020 | $10,400 |
Contact Agent
Nearby Similar Homes
Nearby Sold Comparables
Contact Agent
Listing Provided By
@properties

