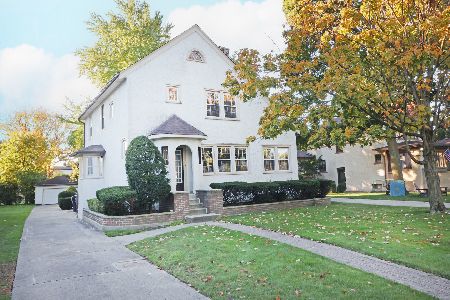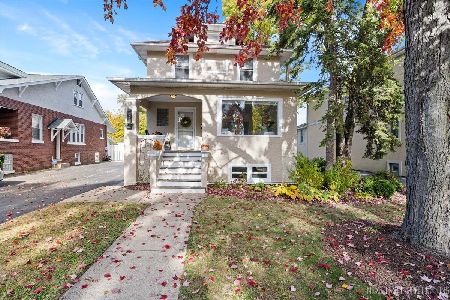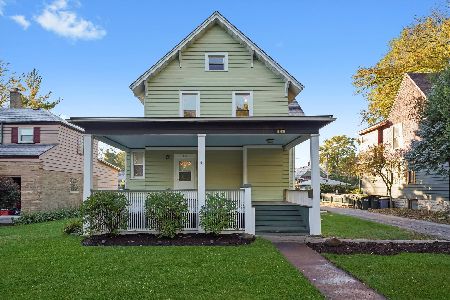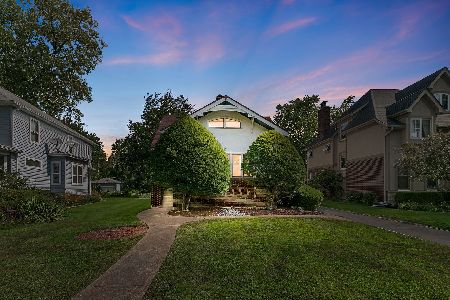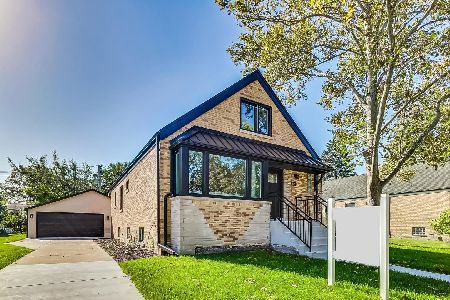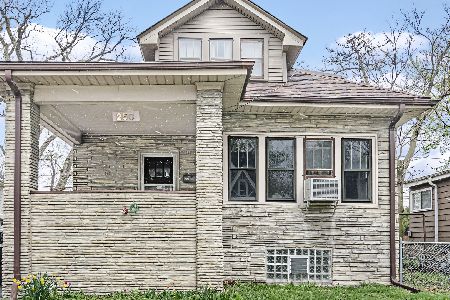253 Quincy Street, Riverside, Illinois 60546
$330,000
|
Sold
|
|
| Status: | Closed |
| Sqft: | 0 |
| Cost/Sqft: | — |
| Beds: | 3 |
| Baths: | 3 |
| Year Built: | 1930 |
| Property Taxes: | $8,699 |
| Days On Market: | 6076 |
| Lot Size: | 0,00 |
Description
The moment you step into the foyer with oak flrs & custom leaded glass wndws & walk into the spacious liv. rm with a btfl frpl which is highlighted by the side lighted/glass cabinets-you'll say this btfl home should be called "Your Home"!! Loaded with charm & character this hm also ftrs hrdwd flrs, fin bsmt, updated ktchn w/maple cbnts, 1st flr office/den & sitting rm & the lg deck overlooks the lg tranquil backyard!
Property Specifics
| Single Family | |
| — | |
| Traditional | |
| 1930 | |
| Full,Walkout | |
| — | |
| No | |
| — |
| Cook | |
| — | |
| 0 / Not Applicable | |
| None | |
| Lake Michigan | |
| Public Sewer | |
| 07176794 | |
| 15362130005000 |
Property History
| DATE: | EVENT: | PRICE: | SOURCE: |
|---|---|---|---|
| 9 Jun, 2009 | Sold | $330,000 | MRED MLS |
| 22 May, 2009 | Under contract | $399,900 | MRED MLS |
| 1 Apr, 2009 | Listed for sale | $399,900 | MRED MLS |
Room Specifics
Total Bedrooms: 3
Bedrooms Above Ground: 3
Bedrooms Below Ground: 0
Dimensions: —
Floor Type: Hardwood
Dimensions: —
Floor Type: Carpet
Full Bathrooms: 3
Bathroom Amenities: —
Bathroom in Basement: 0
Rooms: Bonus Room,Den,Recreation Room,Sitting Room
Basement Description: Finished,Exterior Access
Other Specifics
| 2 | |
| Block | |
| Asphalt,Side Drive | |
| Deck | |
| — | |
| 50X130 | |
| Full | |
| None | |
| — | |
| Range, Microwave, Refrigerator, Washer, Dryer | |
| Not in DB | |
| Sidewalks, Street Lights, Street Paved | |
| — | |
| — | |
| Wood Burning, Attached Fireplace Doors/Screen, Gas Log |
Tax History
| Year | Property Taxes |
|---|---|
| 2009 | $8,699 |
Contact Agent
Nearby Similar Homes
Nearby Sold Comparables
Contact Agent
Listing Provided By
RE/MAX TEAM 2000

