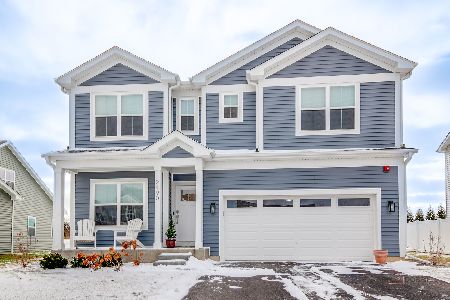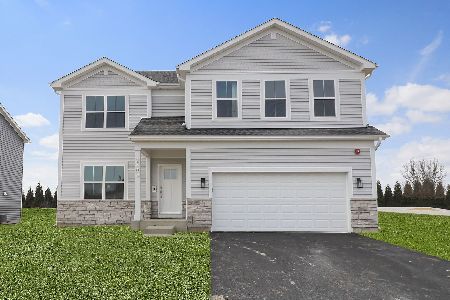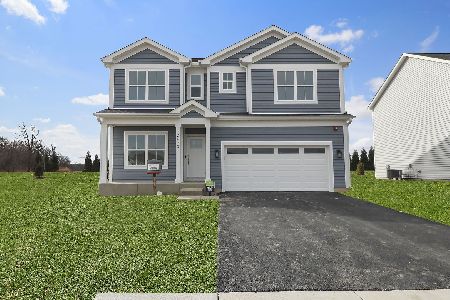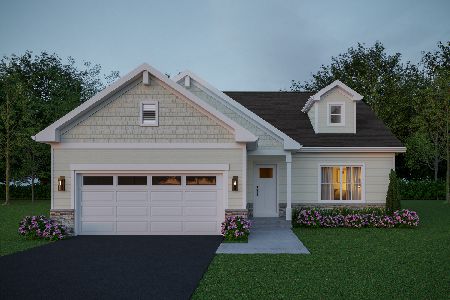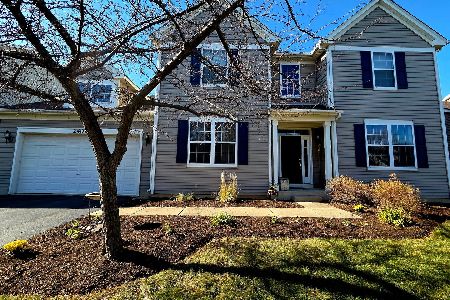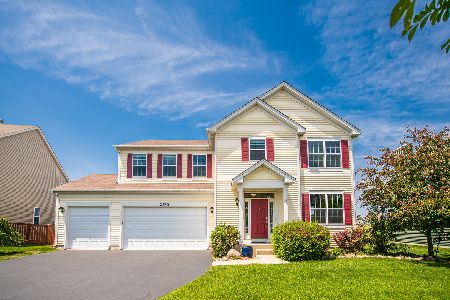2530 Dogwood Drive, Wauconda, Illinois 60084
$301,000
|
Sold
|
|
| Status: | Closed |
| Sqft: | 2,640 |
| Cost/Sqft: | $117 |
| Beds: | 4 |
| Baths: | 3 |
| Year Built: | 2010 |
| Property Taxes: | $9,070 |
| Days On Market: | 1975 |
| Lot Size: | 0,27 |
Description
Welcome to this gorgeous 4 bedroom, 2.5 bath Liberty Lakes East home! This stunning home features Bamboo floors on the first floor, new carpeting on the second floor, and one of the larger yards in the neighborhood--it is already fenced for entertainment space and a separate gardening area! The beautiful kitchen boasts stainless steel appliances and 42" cabinets. You will enjoy spacious bedrooms, plus a loft that is perfect for an office or play area! The full unfinished basement is just waiting for your ideas! The garage also includes a Gladiator track system with cabinets. Located across the street from the community park open space, this home is a must-see! Liberty Lakes East has no SSA fee so it has lower taxes as well. Fremont schools! Make this must-see, move-in ready home yours today!
Property Specifics
| Single Family | |
| — | |
| Colonial | |
| 2010 | |
| Full | |
| DIXON | |
| No | |
| 0.27 |
| Lake | |
| Liberty Lakes East | |
| 475 / Annual | |
| Other | |
| Lake Michigan | |
| Public Sewer | |
| 10791276 | |
| 10073100490000 |
Nearby Schools
| NAME: | DISTRICT: | DISTANCE: | |
|---|---|---|---|
|
Grade School
Fremont Elementary School |
79 | — | |
|
Middle School
Fremont Middle School |
79 | Not in DB | |
|
High School
Mundelein Cons High School |
120 | Not in DB | |
Property History
| DATE: | EVENT: | PRICE: | SOURCE: |
|---|---|---|---|
| 26 Nov, 2013 | Sold | $236,000 | MRED MLS |
| 22 Oct, 2013 | Under contract | $239,900 | MRED MLS |
| 13 Sep, 2013 | Listed for sale | $239,900 | MRED MLS |
| 18 Nov, 2020 | Sold | $301,000 | MRED MLS |
| 29 Sep, 2020 | Under contract | $310,000 | MRED MLS |
| — | Last price change | $320,000 | MRED MLS |
| 27 Aug, 2020 | Listed for sale | $320,000 | MRED MLS |
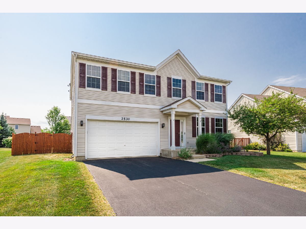
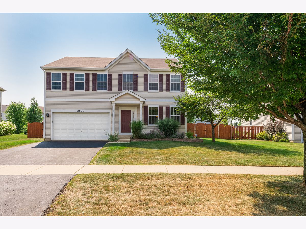
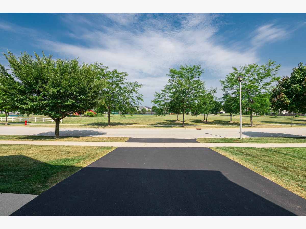
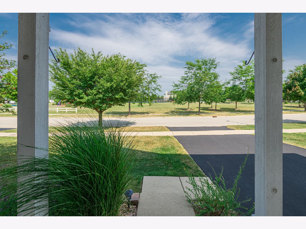
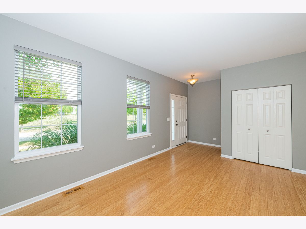
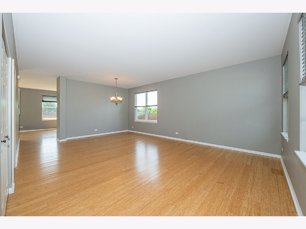
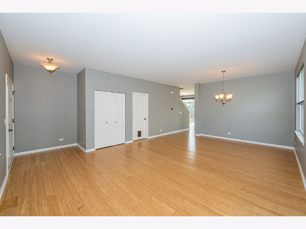
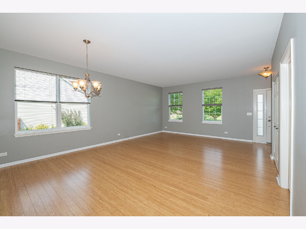
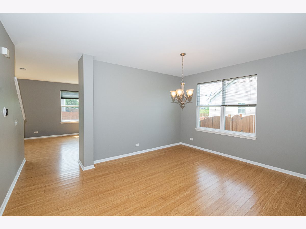
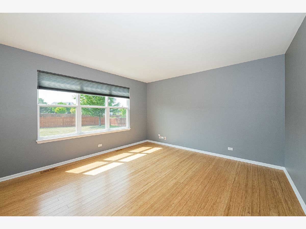
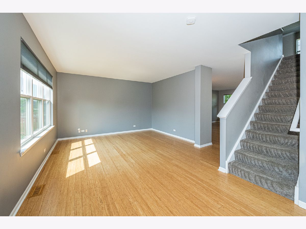
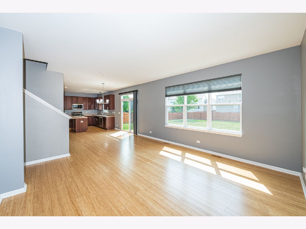
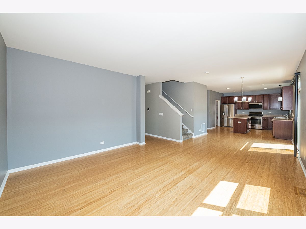
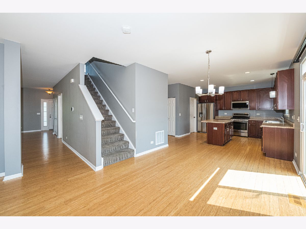
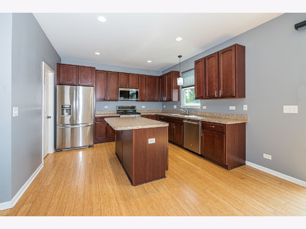
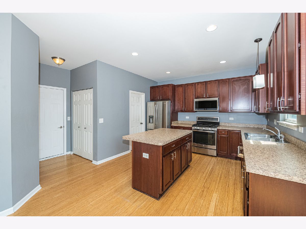
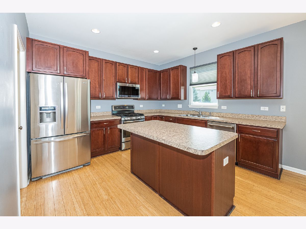
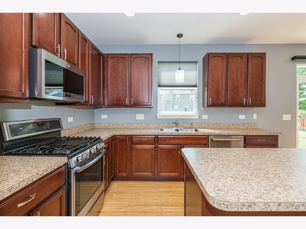
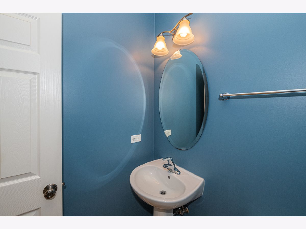
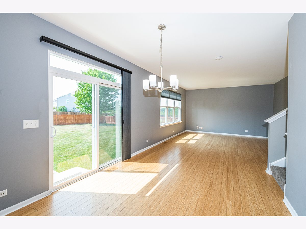
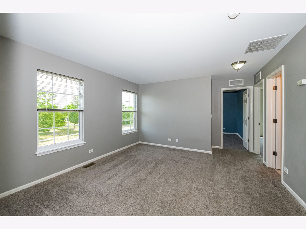
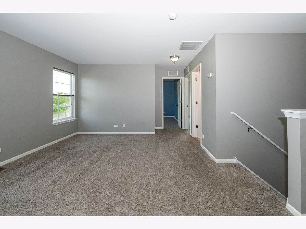
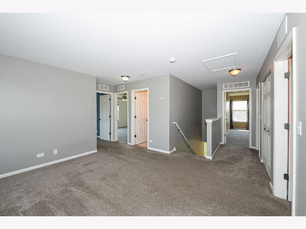
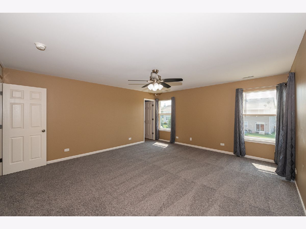
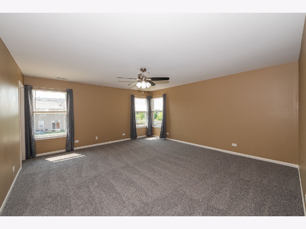
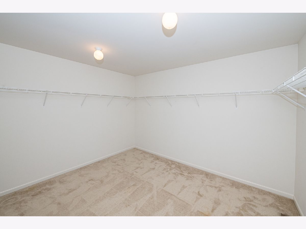
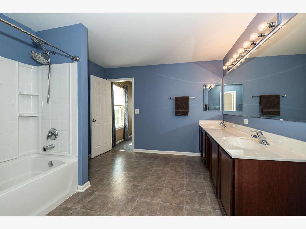
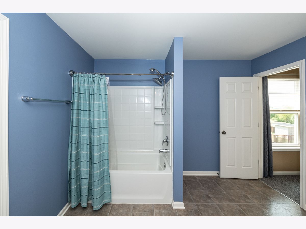
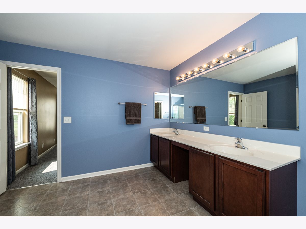
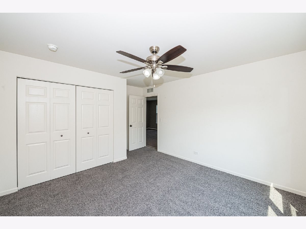
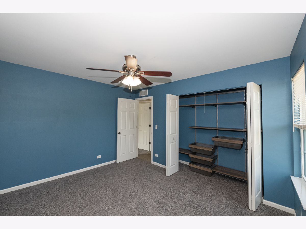
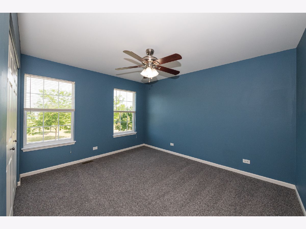
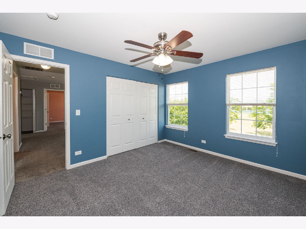
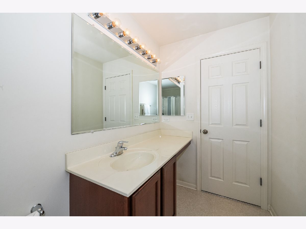
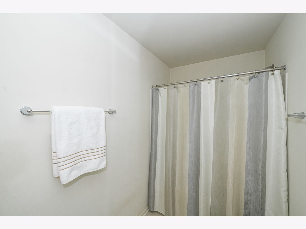
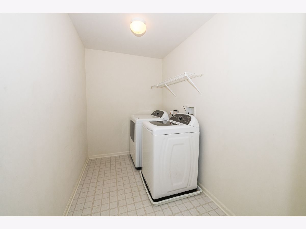
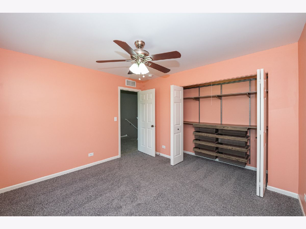
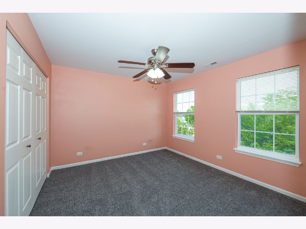
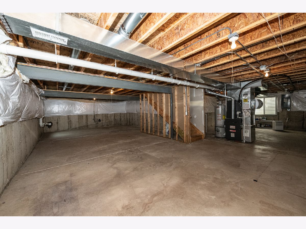
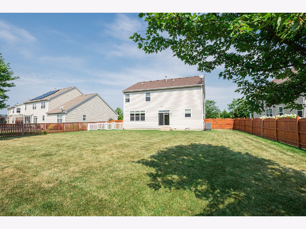
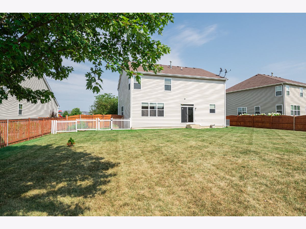
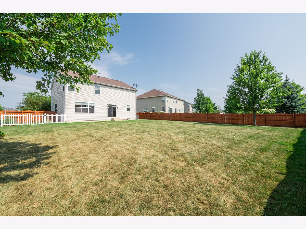
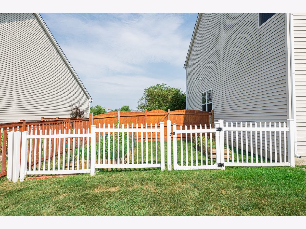
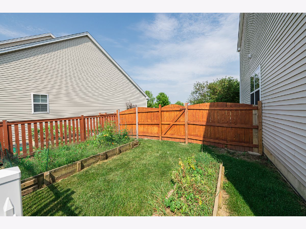
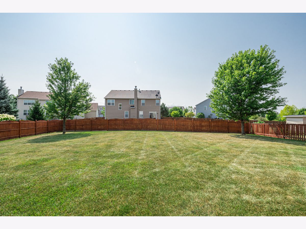
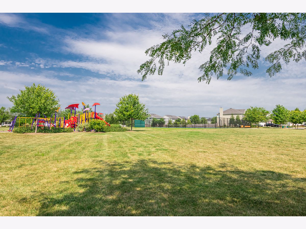
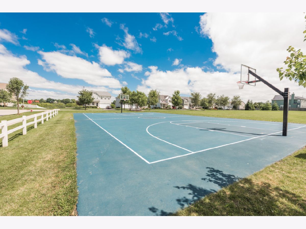
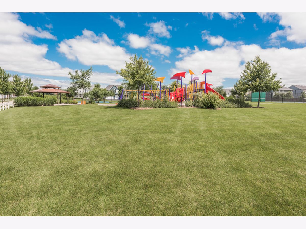
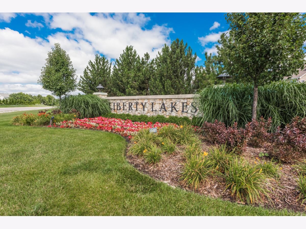
Room Specifics
Total Bedrooms: 4
Bedrooms Above Ground: 4
Bedrooms Below Ground: 0
Dimensions: —
Floor Type: Carpet
Dimensions: —
Floor Type: Carpet
Dimensions: —
Floor Type: Carpet
Full Bathrooms: 3
Bathroom Amenities: Separate Shower,Double Sink,Soaking Tub
Bathroom in Basement: 0
Rooms: Eating Area,Loft
Basement Description: Unfinished
Other Specifics
| 2 | |
| Concrete Perimeter | |
| Asphalt | |
| — | |
| Fenced Yard,Park Adjacent,Sidewalks,Streetlights,Wood Fence | |
| 70X135X94X152 | |
| Unfinished | |
| Full | |
| Hardwood Floors, Second Floor Laundry, Walk-In Closet(s), Ceiling - 9 Foot | |
| Range, Microwave, Dishwasher, Refrigerator, Disposal, Stainless Steel Appliance(s) | |
| Not in DB | |
| Park, Tennis Court(s), Horse-Riding Trails, Curbs, Sidewalks, Street Lights, Street Paved | |
| — | |
| — | |
| — |
Tax History
| Year | Property Taxes |
|---|---|
| 2013 | $7,840 |
| 2020 | $9,070 |
Contact Agent
Nearby Similar Homes
Nearby Sold Comparables
Contact Agent
Listing Provided By
Jameson Sotheby's International Realty

