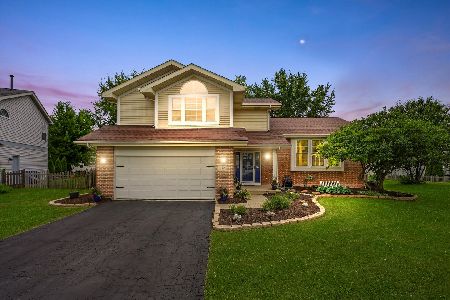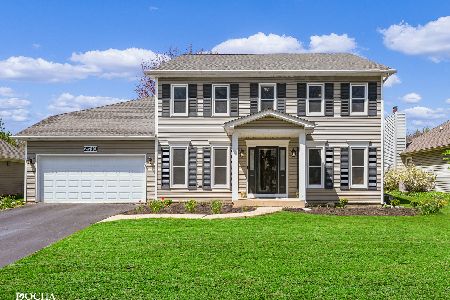2530 Doncaster Drive, Aurora, Illinois 60504
$373,000
|
Sold
|
|
| Status: | Closed |
| Sqft: | 2,419 |
| Cost/Sqft: | $157 |
| Beds: | 4 |
| Baths: | 3 |
| Year Built: | 1992 |
| Property Taxes: | $8,919 |
| Days On Market: | 2097 |
| Lot Size: | 0,23 |
Description
Vacation at home with the most spectacular backyard oasis! There's a warm & cozy gas firepit area, a built-in grill surrounded by a massive granite topped bar & multiple entertaining spaces! Uplighting on the trees & hanging lights make this a magical space; your home will be the favorite gathering place for family & friends! Step inside to a completely updated home! Just painted neutral (Revere Pewter) throughout & new carpet in every room on the 1st & 2nd floors! Gorgeous refinished hardwood greets you at the foyer & continues through the very spacious remodeled kitchen with newer cabinetry, Corian counters & stainless appliances. The kitchen boasts an island with plenty of room for counter stools, a planning desk, a pantry & sizable kitchen table area -- all overlooking the incredible back yard. The spacious family room has a new ceiling fan, brick fireplace & big windows for tons of natural lighting. Upstairs you'll find a beautiful master suite with vaulted tray ceiling, 2 walk-in closets, vaulted bathroom with jacuzzi tub, double vanities & separate shower. The 3 additional bedrooms upstairs are great sized with excellent closet space. The upstairs guest bath boasts a double-bowl sink & refreshed features. Enjoy the spacious & wide-open finished basement with 5th bedroom/office space! This does not feel like a typical basement: it's light & bright & a perfect additional living & play space. The greatness of this home even continues into the garage: it's a 2.5 car PLUS! So much storage space! Just off the kitchen is a spacious laundry room with exterior door to back yard, cabinets for storage and new stationary tub. This home checks all the boxes because not only is it beautiful & immaculate, but it's also been completely updated! Too much to mention here, but take a look at some of the highlights: 2020 - all new CARPET (except basement) & PAINT throughout, refinished hardwood, new mirrors in all bathrooms & all vanities painted. 2019 - New WINDOWS & DOORS! New humidifier, dishwasher, lighting in hall, updated electrical, hard wired co2 detectors. 2018 - New gas fireplace insert. 2015 - NEW FURNACE & WATER HEATER. 2014 NEW AC. 2013 - NEW outdoor kitchen & entertaining space with gas firepit & built-in grill. 2009 - NEW ROOF & SIDING! Everything has been done for you in this wonderful home on a lovely, quiet side street. Walk to elementary school, parks, pool & clubhouse. Incredible subdivision, #204 schools, close to shopping, train & highway. This home is a perfect 10!!!!
Property Specifics
| Single Family | |
| — | |
| — | |
| 1992 | |
| Full | |
| — | |
| No | |
| 0.23 |
| Du Page | |
| Oakhurst | |
| 304 / Annual | |
| Other | |
| Public | |
| Public Sewer | |
| 10670661 | |
| 0730217010 |
Nearby Schools
| NAME: | DISTRICT: | DISTANCE: | |
|---|---|---|---|
|
Grade School
Steck Elementary School |
204 | — | |
|
Middle School
Fischer Middle School |
204 | Not in DB | |
|
High School
Waubonsie Valley High School |
204 | Not in DB | |
Property History
| DATE: | EVENT: | PRICE: | SOURCE: |
|---|---|---|---|
| 26 Jun, 2020 | Sold | $373,000 | MRED MLS |
| 15 May, 2020 | Under contract | $379,000 | MRED MLS |
| — | Last price change | $385,000 | MRED MLS |
| 18 Mar, 2020 | Listed for sale | $385,000 | MRED MLS |
| 21 Jun, 2024 | Sold | $525,000 | MRED MLS |
| 20 May, 2024 | Under contract | $515,000 | MRED MLS |
| — | Last price change | $525,000 | MRED MLS |
| 25 Apr, 2024 | Listed for sale | $525,000 | MRED MLS |
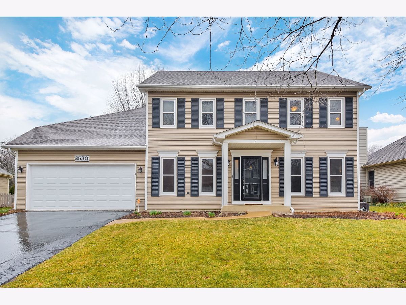
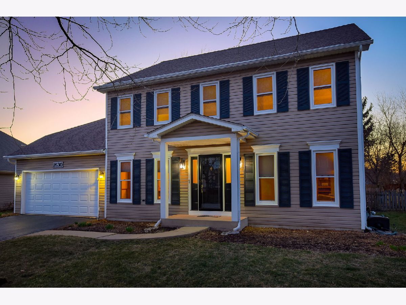
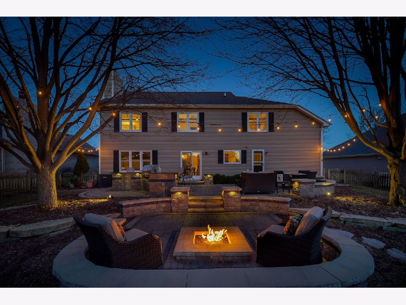
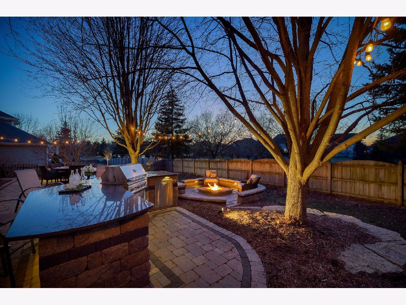
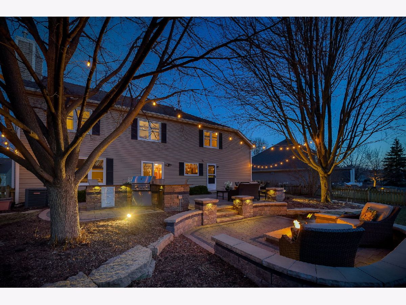
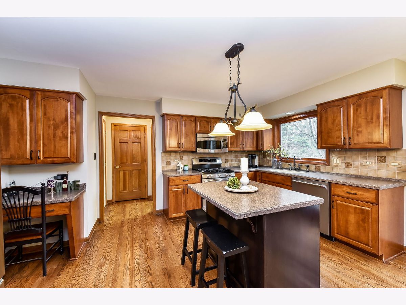
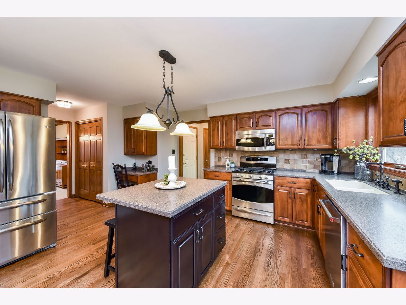
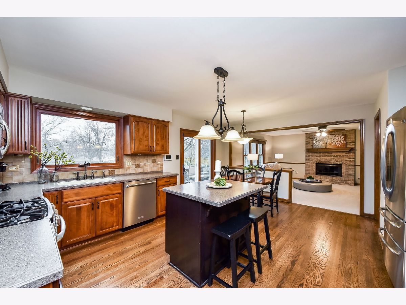
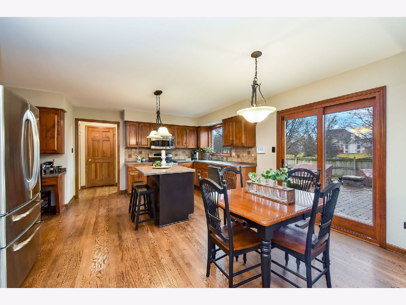
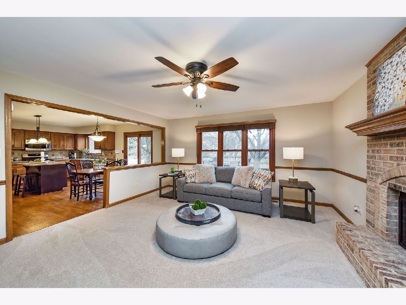
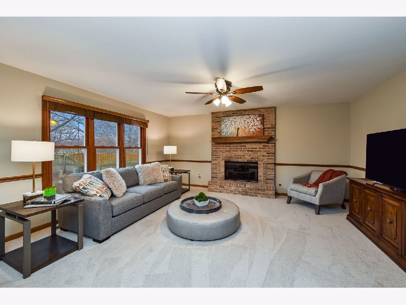
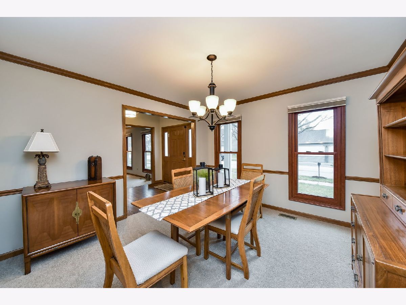
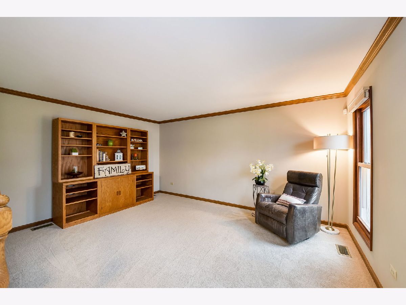
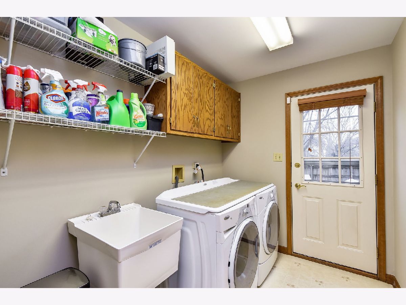
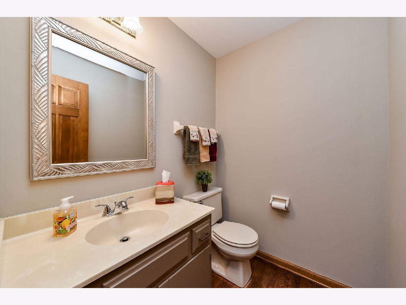
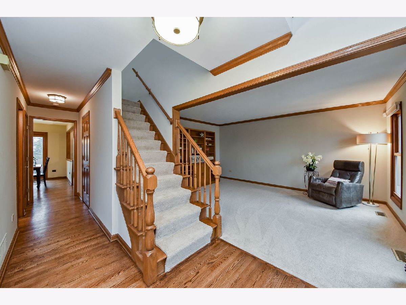
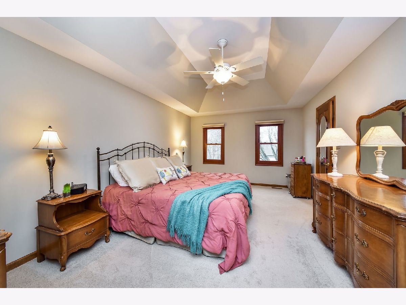
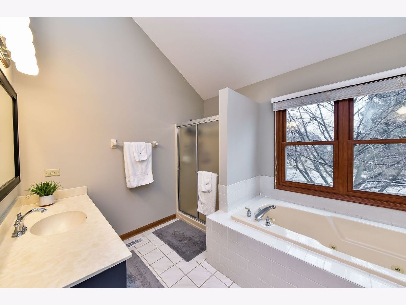
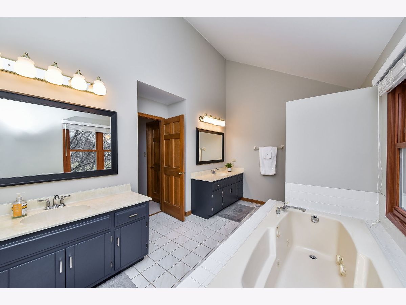
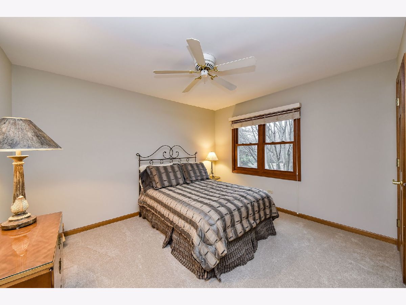
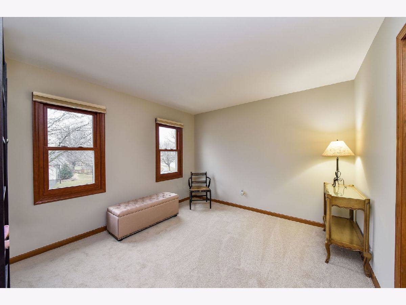
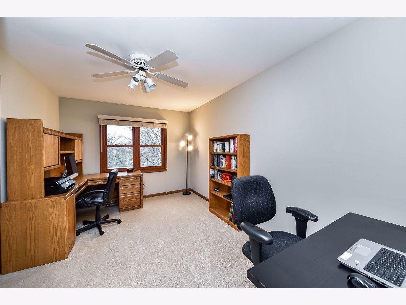
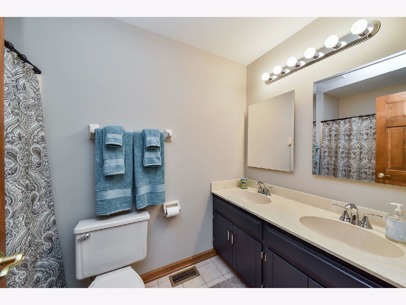
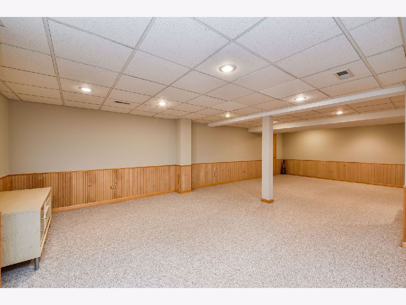
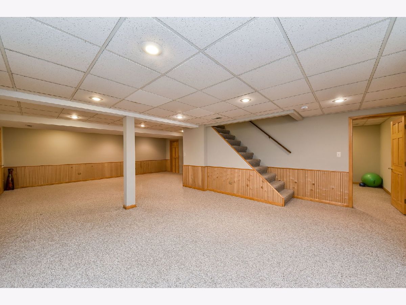
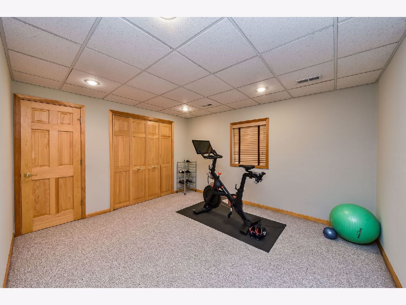
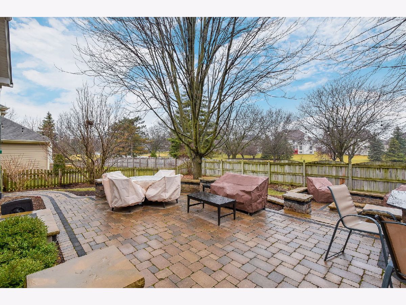
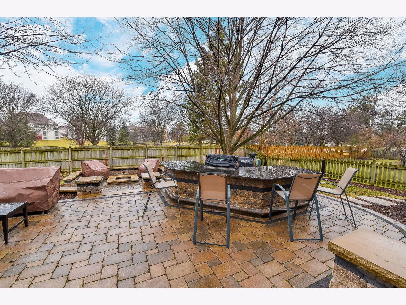
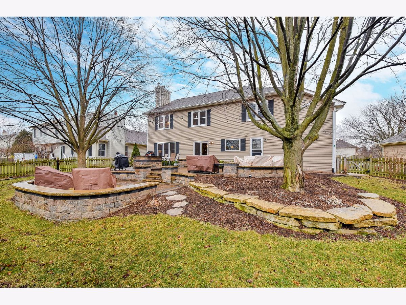
Room Specifics
Total Bedrooms: 5
Bedrooms Above Ground: 4
Bedrooms Below Ground: 1
Dimensions: —
Floor Type: Carpet
Dimensions: —
Floor Type: Carpet
Dimensions: —
Floor Type: Carpet
Dimensions: —
Floor Type: —
Full Bathrooms: 3
Bathroom Amenities: —
Bathroom in Basement: 0
Rooms: Bedroom 5,Recreation Room
Basement Description: Finished
Other Specifics
| 2.5 | |
| — | |
| Asphalt | |
| — | |
| — | |
| 65X128X88X133 | |
| — | |
| Full | |
| Vaulted/Cathedral Ceilings, Hardwood Floors, First Floor Laundry, Walk-In Closet(s) | |
| Range, Microwave, Dishwasher, Refrigerator, Washer, Dryer, Disposal | |
| Not in DB | |
| Clubhouse, Park, Pool, Tennis Court(s), Lake, Sidewalks | |
| — | |
| — | |
| Gas Log, Gas Starter |
Tax History
| Year | Property Taxes |
|---|---|
| 2020 | $8,919 |
| 2024 | $9,169 |
Contact Agent
Nearby Similar Homes
Nearby Sold Comparables
Contact Agent
Listing Provided By
Keller Williams Infinity




