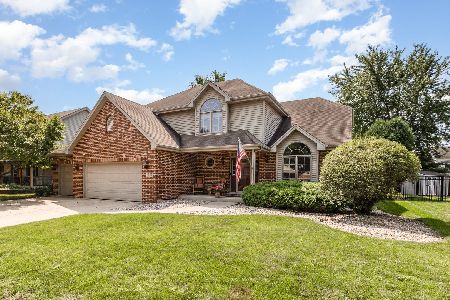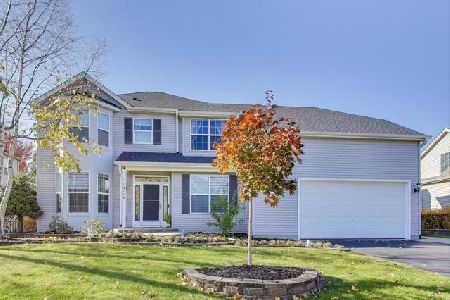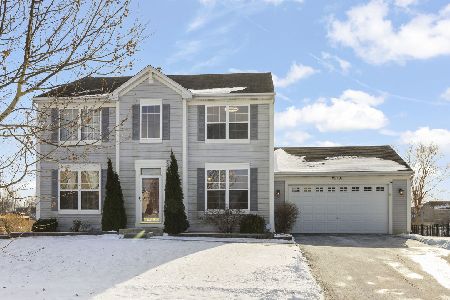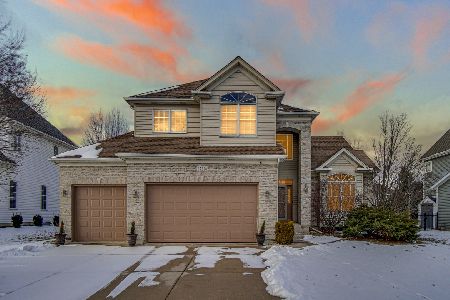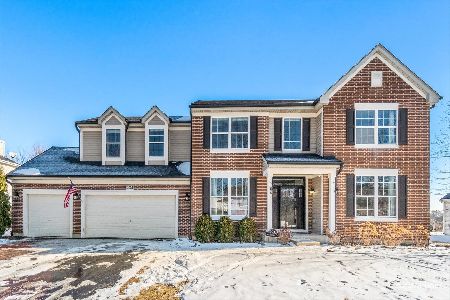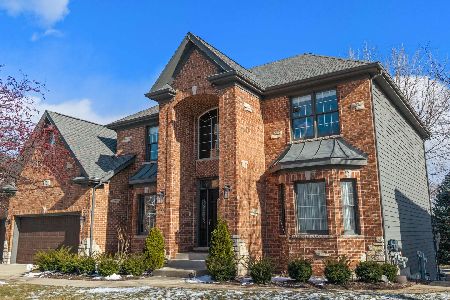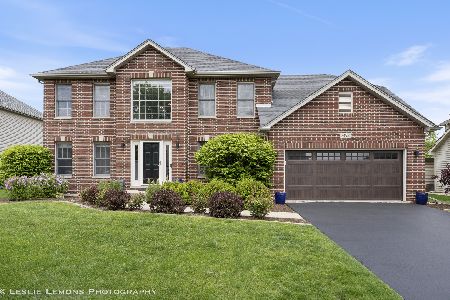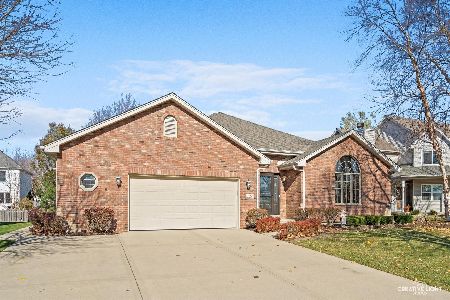25300 Blakely Drive, Plainfield, Illinois 60585
$285,000
|
Sold
|
|
| Status: | Closed |
| Sqft: | 0 |
| Cost/Sqft: | — |
| Beds: | 4 |
| Baths: | 3 |
| Year Built: | 2000 |
| Property Taxes: | $7,811 |
| Days On Market: | 5787 |
| Lot Size: | 0,00 |
Description
HUGE $$ DROP! Unbelievably Immaculate! N. Plfld Beauty resides in Walkers Grove sub! Frml LR/DR w/hrdwd Flrs in 2 sty entry! Beautfl kitchen with eat-at island w/brnd new SS Applcns - leads to great brkfst and vaulted ceiling in FR w/FP! First Flr Den w/French Doors! Mstr w/ Trey Ceiling and Grand Mstr bath w/dbl sinks & sep Showr! Spacious bedrms! New Carpet & neutral colors! WOW! Home WRNTY too!
Property Specifics
| Single Family | |
| — | |
| Traditional | |
| 2000 | |
| Full | |
| AMANDA | |
| No | |
| 0 |
| Will | |
| Walkers Grove | |
| 135 / Annual | |
| None | |
| Lake Michigan | |
| Public Sewer | |
| 07512454 | |
| 0701323030180000 |
Nearby Schools
| NAME: | DISTRICT: | DISTANCE: | |
|---|---|---|---|
|
Grade School
Walkers Grove Elementary School |
202 | — | |
|
Middle School
Ira Jones Middle School |
202 | Not in DB | |
|
High School
Plainfield North High School |
202 | Not in DB | |
Property History
| DATE: | EVENT: | PRICE: | SOURCE: |
|---|---|---|---|
| 22 Oct, 2010 | Sold | $285,000 | MRED MLS |
| 13 Sep, 2010 | Under contract | $297,000 | MRED MLS |
| — | Last price change | $309,000 | MRED MLS |
| 26 Apr, 2010 | Listed for sale | $319,000 | MRED MLS |
| 29 Oct, 2015 | Sold | $280,000 | MRED MLS |
| 29 Sep, 2015 | Under contract | $299,999 | MRED MLS |
| — | Last price change | $309,000 | MRED MLS |
| 10 Sep, 2015 | Listed for sale | $309,000 | MRED MLS |
| 25 Jun, 2025 | Sold | $550,000 | MRED MLS |
| 20 May, 2025 | Under contract | $535,000 | MRED MLS |
| 15 May, 2025 | Listed for sale | $535,000 | MRED MLS |
Room Specifics
Total Bedrooms: 4
Bedrooms Above Ground: 4
Bedrooms Below Ground: 0
Dimensions: —
Floor Type: Carpet
Dimensions: —
Floor Type: Carpet
Dimensions: —
Floor Type: Carpet
Full Bathrooms: 3
Bathroom Amenities: Separate Shower,Double Sink
Bathroom in Basement: 0
Rooms: Breakfast Room,Den,Office,Utility Room-1st Floor
Basement Description: Unfinished
Other Specifics
| 2 | |
| Concrete Perimeter | |
| Asphalt | |
| Patio | |
| — | |
| 135X75 | |
| Unfinished | |
| Full | |
| Vaulted/Cathedral Ceilings | |
| Range, Microwave, Dishwasher, Refrigerator, Washer, Dryer, Disposal | |
| Not in DB | |
| Sidewalks, Street Lights, Street Paved | |
| — | |
| — | |
| Gas Starter |
Tax History
| Year | Property Taxes |
|---|---|
| 2010 | $7,811 |
| 2015 | $7,805 |
| 2025 | $10,522 |
Contact Agent
Nearby Similar Homes
Nearby Sold Comparables
Contact Agent
Listing Provided By
Keller Williams Infinity

