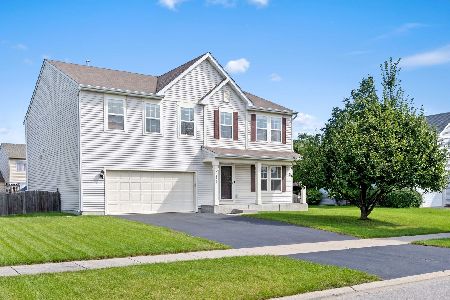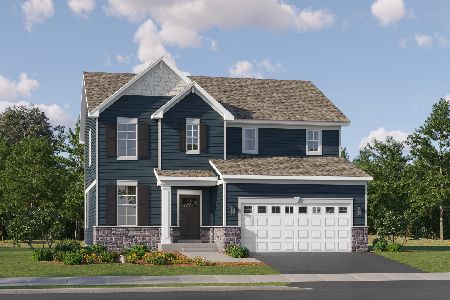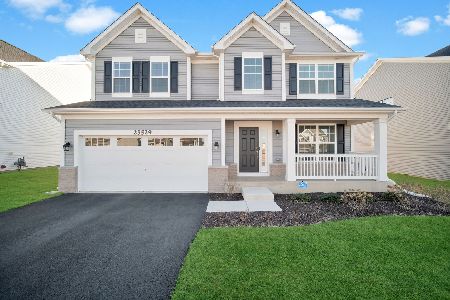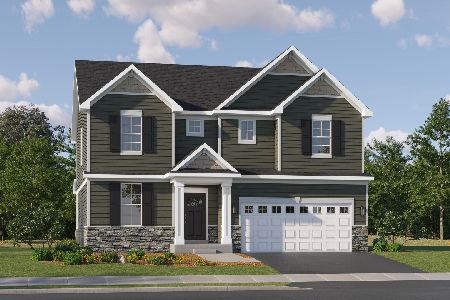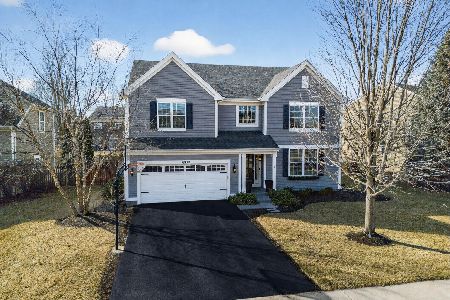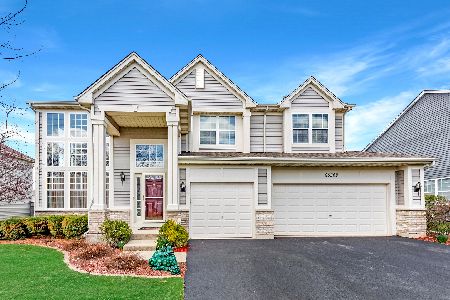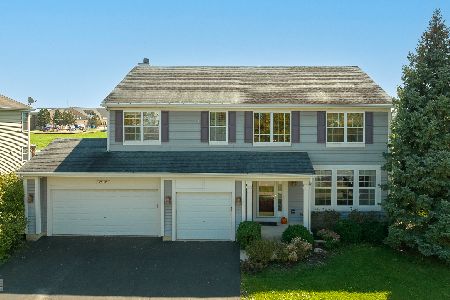25304 Gettysburg Road, Plainfield, Illinois 60544
$357,000
|
Sold
|
|
| Status: | Closed |
| Sqft: | 3,813 |
| Cost/Sqft: | $97 |
| Beds: | 3 |
| Baths: | 3 |
| Year Built: | 2005 |
| Property Taxes: | $9,675 |
| Days On Market: | 2423 |
| Lot Size: | 0,24 |
Description
Perfectionists Dream, impeccably maintained by original owners this wonderful 3800 square foot 2 story is now available for your pickiest buyer. Open floor plan with soaring ceilings. 2 story entry leads to dramatic cathedral ceiling great room with wood burning fireplace. First floor office could be 4th bedroom. Chef's delight massive kitchen with island and eating area. Separate dining room for easy holiday entertaining. 2nd floor loft and over sized bedrooms, each with its own walk in closet (master with 2 walk in closets). Man Cave basement features Owens Corning walls for extra insulation, projector and screen, built in wet bar and an overabundance of storage. New H2O heater, driveway and freshly painted. Custom Blinds. Three car heated garage with hot and cold running water! This home has been pet free from the day it was built.
Property Specifics
| Single Family | |
| — | |
| — | |
| 2005 | |
| Full | |
| — | |
| No | |
| 0.24 |
| Will | |
| Liberty Grove | |
| 47 / Monthly | |
| Insurance,Clubhouse,Pool | |
| Public | |
| Public Sewer | |
| 10449919 | |
| 0603081100150000 |
Nearby Schools
| NAME: | DISTRICT: | DISTANCE: | |
|---|---|---|---|
|
Grade School
Lincoln Elementary School |
202 | — | |
|
Middle School
Ira Jones Middle School |
202 | Not in DB | |
|
High School
Plainfield North High School |
202 | Not in DB | |
Property History
| DATE: | EVENT: | PRICE: | SOURCE: |
|---|---|---|---|
| 30 Sep, 2019 | Sold | $357,000 | MRED MLS |
| 20 Aug, 2019 | Under contract | $369,872 | MRED MLS |
| 13 Jul, 2019 | Listed for sale | $369,872 | MRED MLS |
Room Specifics
Total Bedrooms: 4
Bedrooms Above Ground: 3
Bedrooms Below Ground: 1
Dimensions: —
Floor Type: Carpet
Dimensions: —
Floor Type: Carpet
Dimensions: —
Floor Type: Carpet
Full Bathrooms: 3
Bathroom Amenities: Whirlpool,Separate Shower,Double Sink,Soaking Tub
Bathroom in Basement: 0
Rooms: Office,Family Room,Loft,Theatre Room,Storage
Basement Description: Finished
Other Specifics
| 3 | |
| Concrete Perimeter | |
| Asphalt | |
| Patio, Brick Paver Patio, Fire Pit | |
| — | |
| 87X129X77X127 | |
| Full,Unfinished | |
| Full | |
| Vaulted/Cathedral Ceilings, Bar-Dry, First Floor Laundry, Walk-In Closet(s) | |
| Range, Microwave, Dishwasher, Refrigerator, Washer, Dryer, Stainless Steel Appliance(s), Wine Refrigerator, Cooktop, Other | |
| Not in DB | |
| Clubhouse, Pool, Sidewalks, Street Lights, Street Paved | |
| — | |
| — | |
| Wood Burning Stove, Gas Starter |
Tax History
| Year | Property Taxes |
|---|---|
| 2019 | $9,675 |
Contact Agent
Nearby Similar Homes
Nearby Sold Comparables
Contact Agent
Listing Provided By
Coldwell Banker Residential

