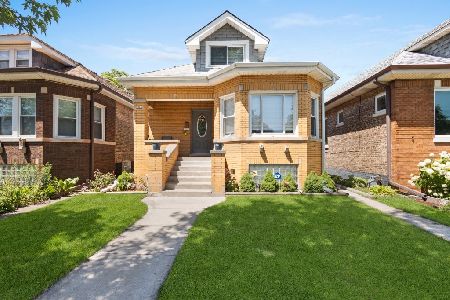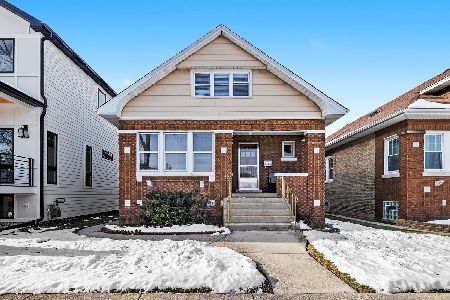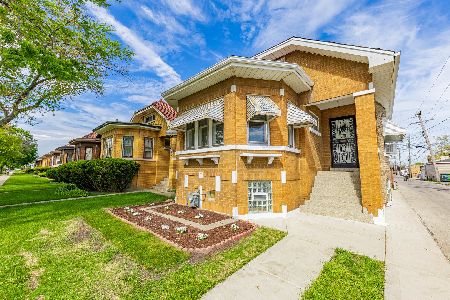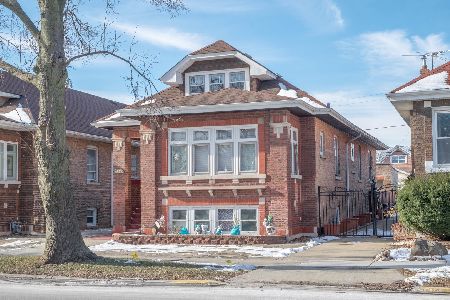2531 Clinton Avenue, Berwyn, Illinois 60402
$430,000
|
Sold
|
|
| Status: | Closed |
| Sqft: | 1,704 |
| Cost/Sqft: | $249 |
| Beds: | 4 |
| Baths: | 3 |
| Year Built: | — |
| Property Taxes: | $10,114 |
| Days On Market: | 1432 |
| Lot Size: | 0,11 |
Description
The bungalow of your dreams just hit the market! This recently renovated property has a lot to offer. Upon entering, you are met with gleaming hardwood floors throughout. The gourmet kitchen is equipped with all stainless steel appliances, soft close cabinetry, granite countertop, 2 pantries and a view of the backyard and deck. Ample full bath and office are also conveniently located on the main floor. Second floor addition has 2 sunny bedrooms and a primary bedroom with custom walk-in closet. Full bright bath was renovated with crisp clean tiles and custom vanity. Down below, the recreational room located in the walk-out basement can be used as a sitting room, play area, or partial study. Carpeting was recently replaced with vinyl flooring and laundry room was also refreshed with new tile. Out back the huge privacy fence lines the backyard and 2.5 car garage. This home is completely move-in ready and located within minutes of several restaurants, shopping centers, and transportation. Can't wait to see you here!
Property Specifics
| Single Family | |
| — | |
| — | |
| — | |
| — | |
| — | |
| No | |
| 0.11 |
| Cook | |
| — | |
| 0 / Not Applicable | |
| — | |
| — | |
| — | |
| 11321078 | |
| 16301150120000 |
Property History
| DATE: | EVENT: | PRICE: | SOURCE: |
|---|---|---|---|
| 28 Oct, 2016 | Sold | $157,000 | MRED MLS |
| 6 Oct, 2016 | Under contract | $149,900 | MRED MLS |
| 3 Oct, 2016 | Listed for sale | $149,900 | MRED MLS |
| 2 Aug, 2019 | Sold | $377,000 | MRED MLS |
| 7 Jun, 2019 | Under contract | $389,900 | MRED MLS |
| — | Last price change | $400,000 | MRED MLS |
| 12 Apr, 2019 | Listed for sale | $400,000 | MRED MLS |
| 29 Apr, 2022 | Sold | $430,000 | MRED MLS |
| 17 Mar, 2022 | Under contract | $425,000 | MRED MLS |
| 15 Feb, 2022 | Listed for sale | $425,000 | MRED MLS |
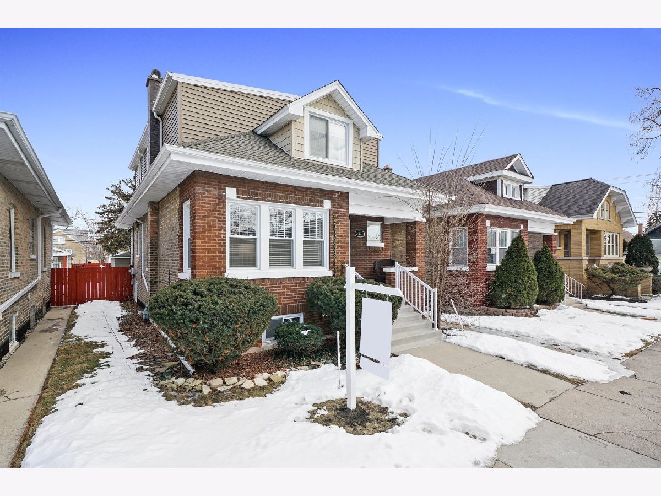
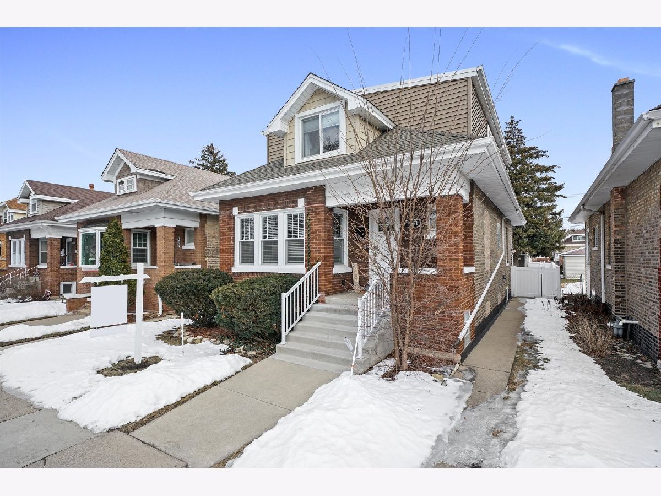
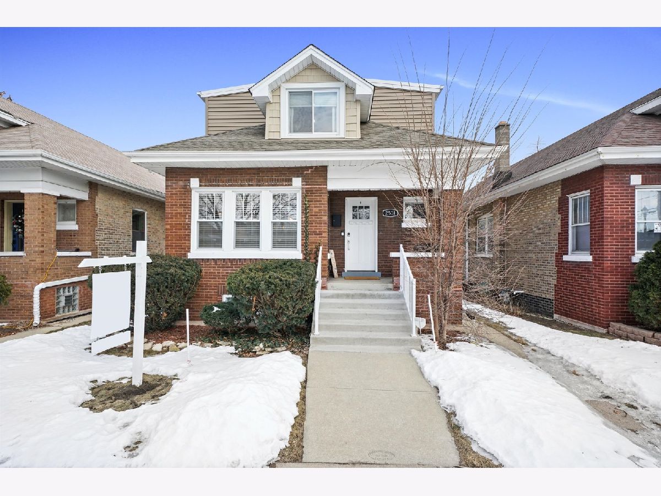
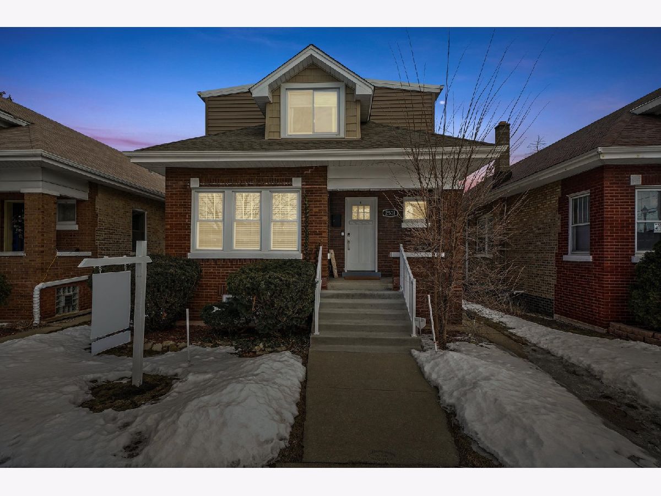
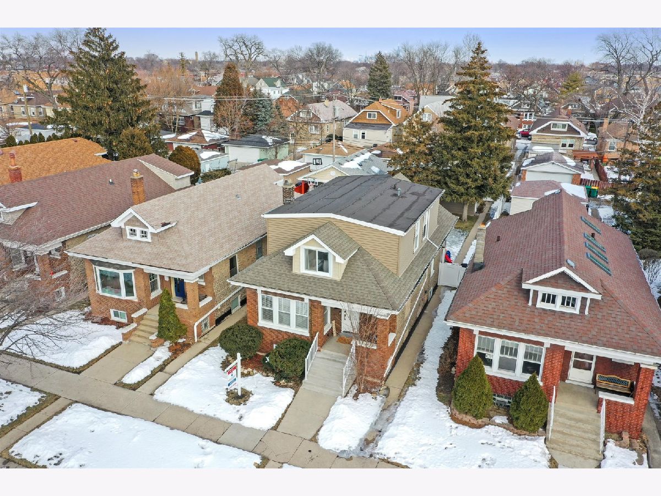
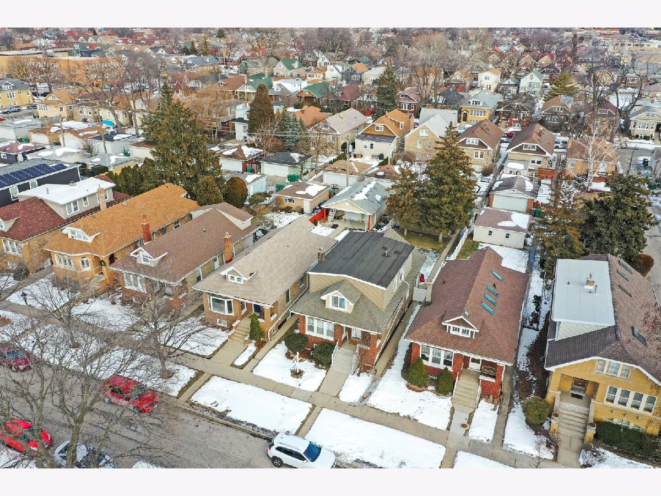
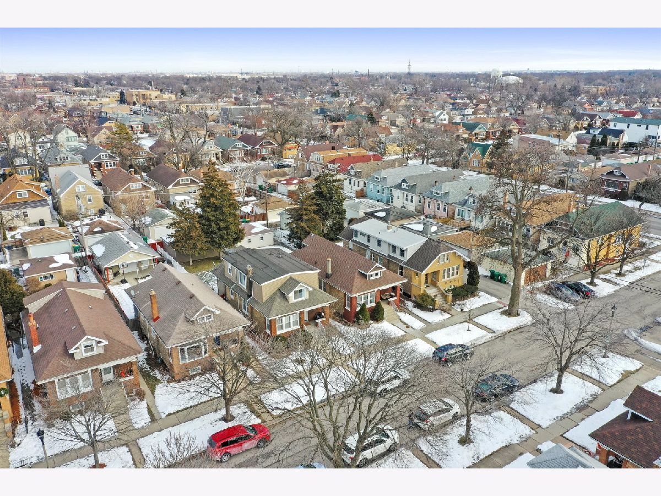
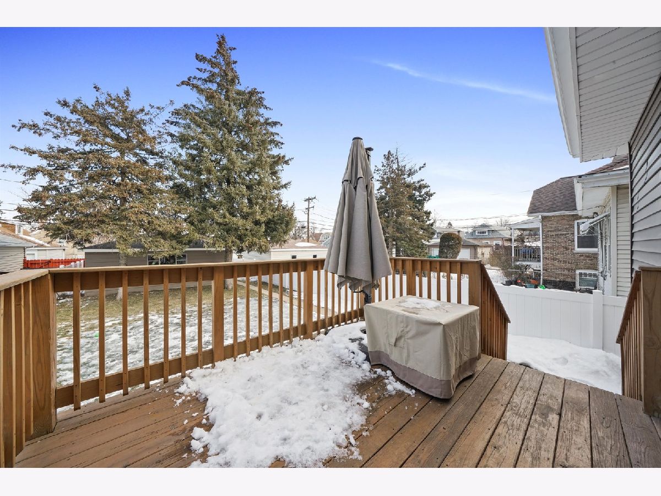
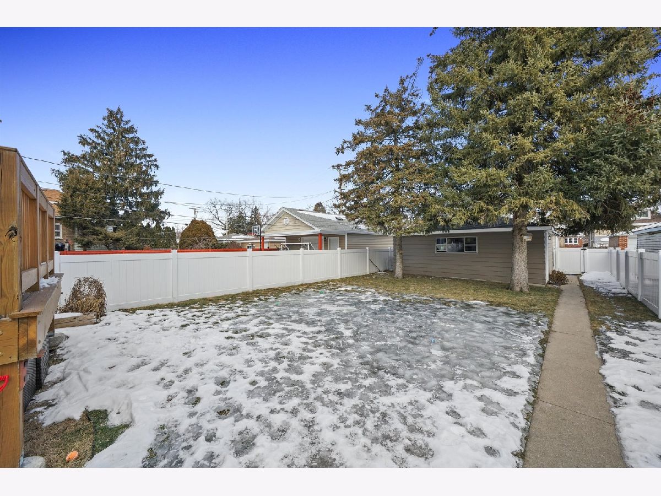
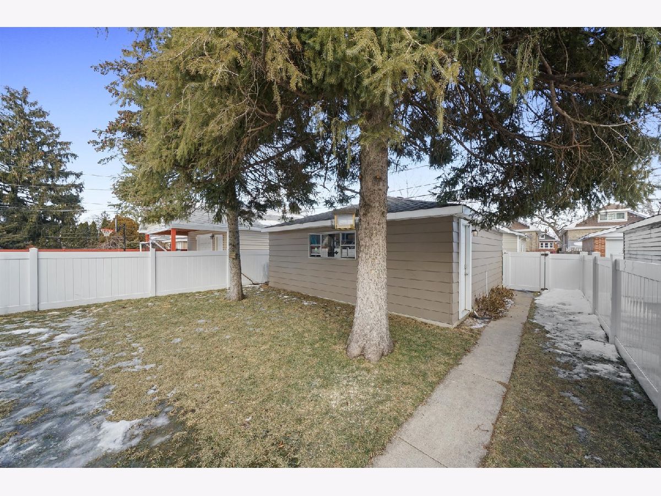
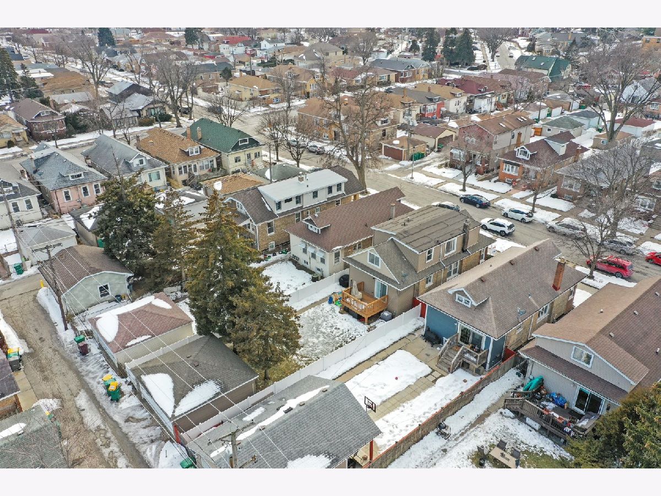
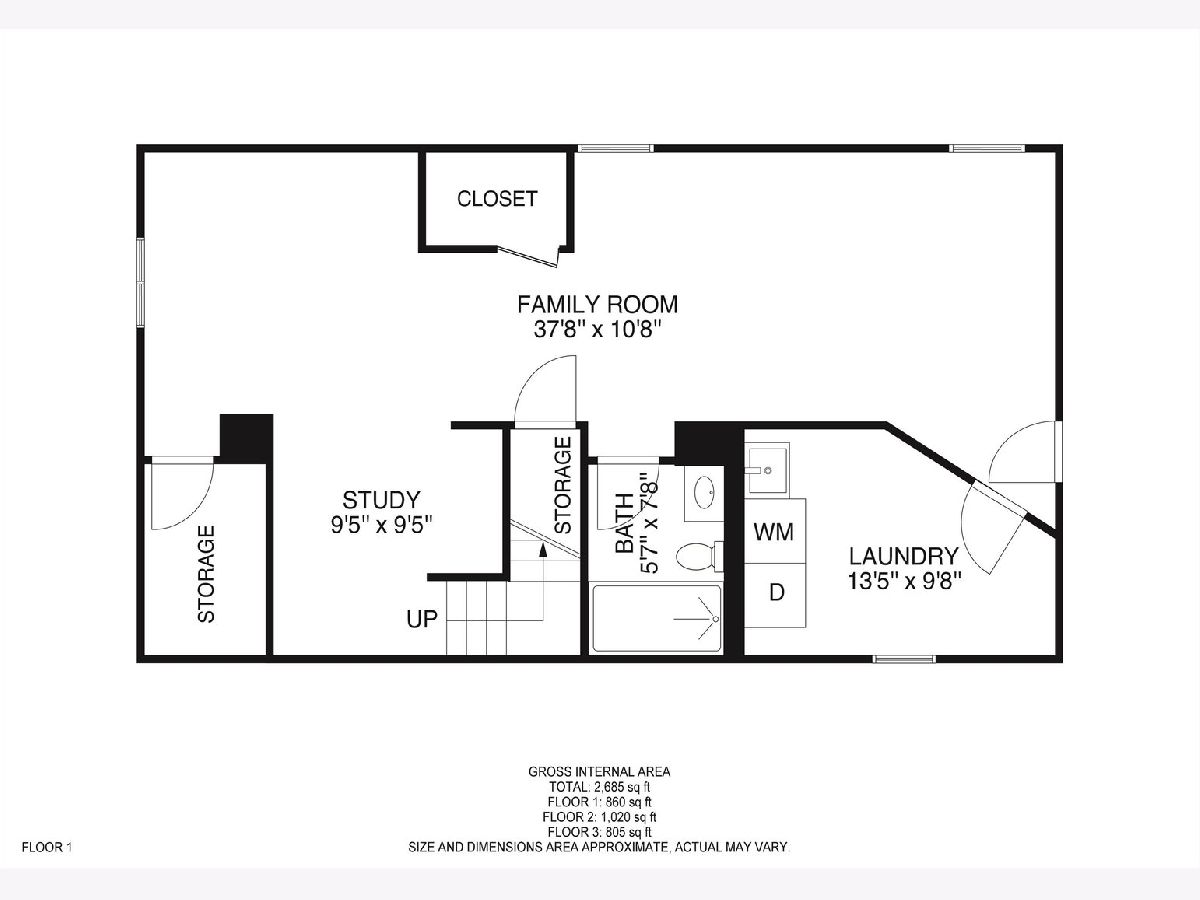
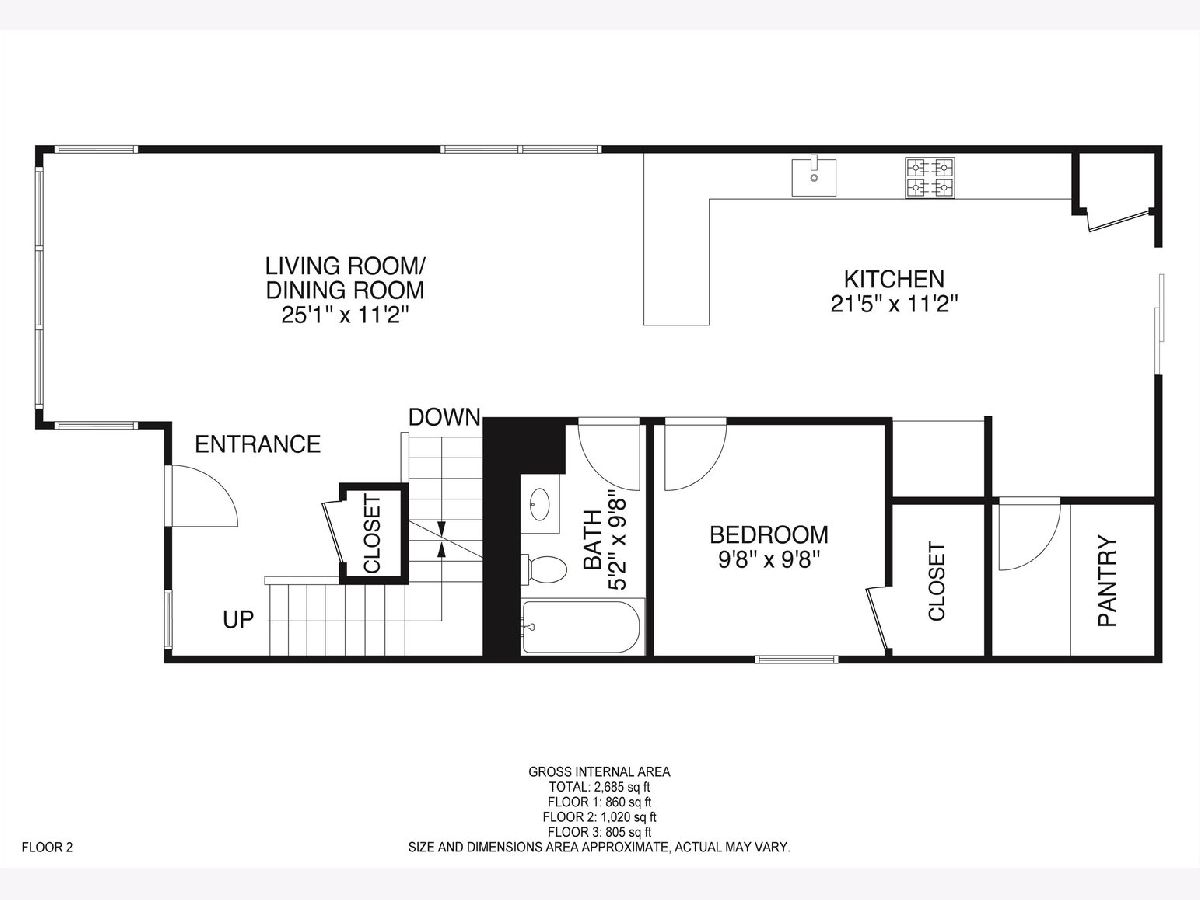
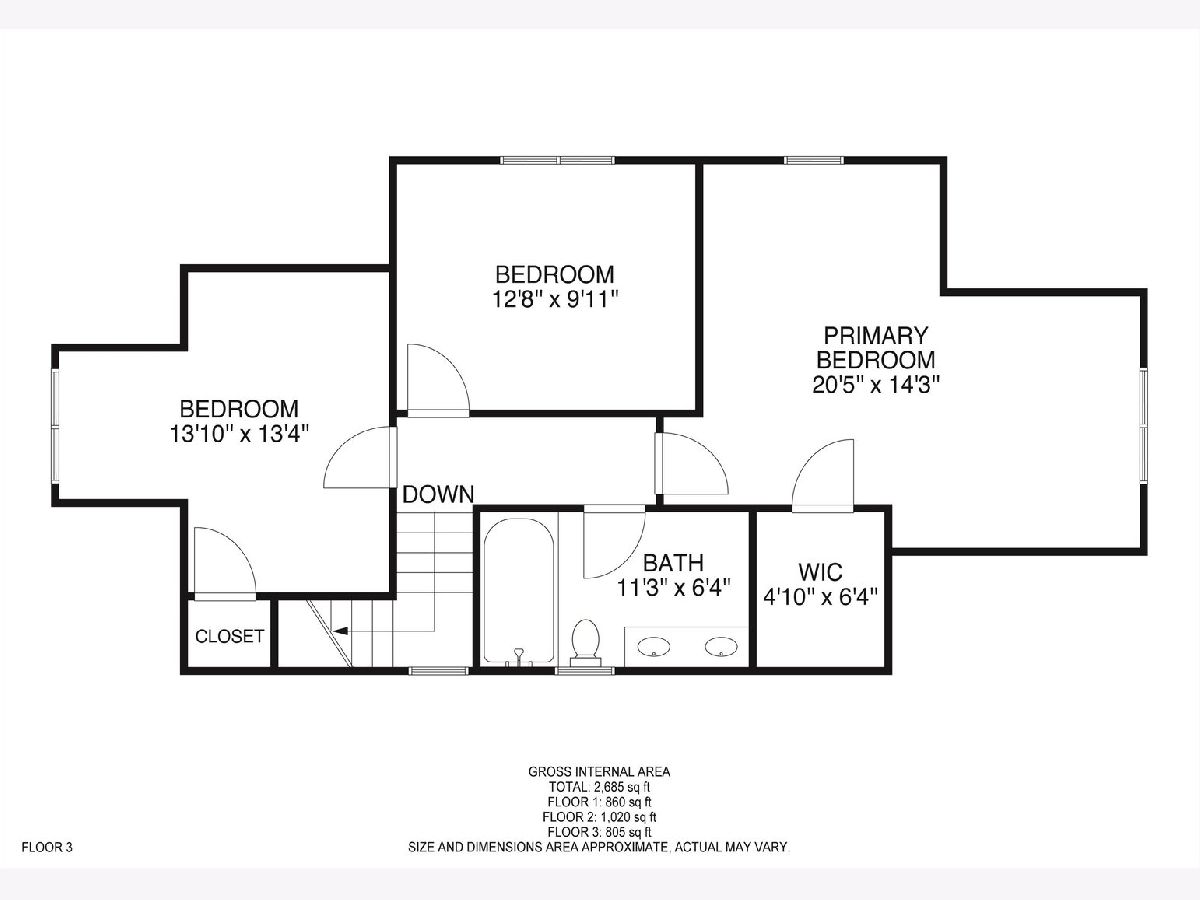
Room Specifics
Total Bedrooms: 4
Bedrooms Above Ground: 4
Bedrooms Below Ground: 0
Dimensions: —
Floor Type: —
Dimensions: —
Floor Type: —
Dimensions: —
Floor Type: —
Full Bathrooms: 3
Bathroom Amenities: Whirlpool,Double Sink
Bathroom in Basement: 1
Rooms: —
Basement Description: Finished,Exterior Access
Other Specifics
| 2.5 | |
| — | |
| Off Alley | |
| — | |
| — | |
| 33 X 141 | |
| Unfinished | |
| — | |
| — | |
| — | |
| Not in DB | |
| — | |
| — | |
| — | |
| — |
Tax History
| Year | Property Taxes |
|---|---|
| 2016 | $1,481 |
| 2019 | $6,778 |
| 2022 | $10,114 |
Contact Agent
Nearby Similar Homes
Nearby Sold Comparables
Contact Agent
Listing Provided By
RE/MAX LOYALTY

